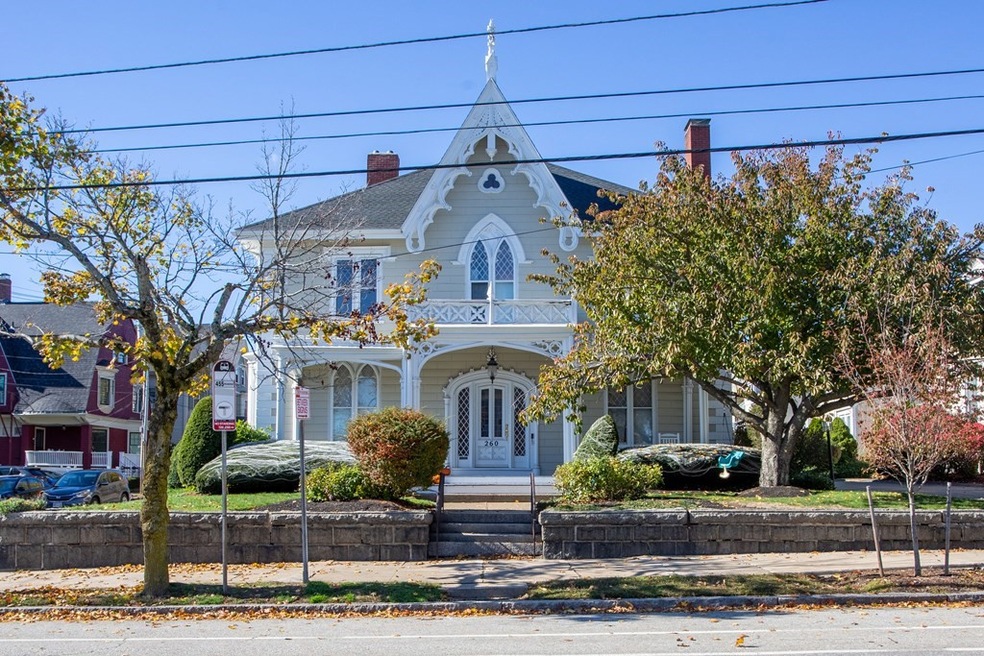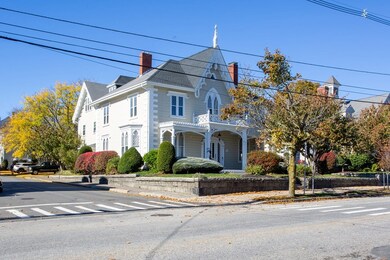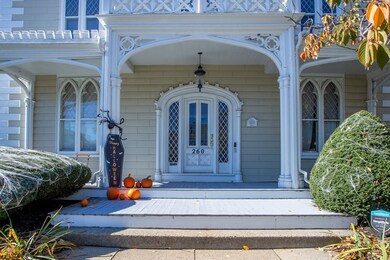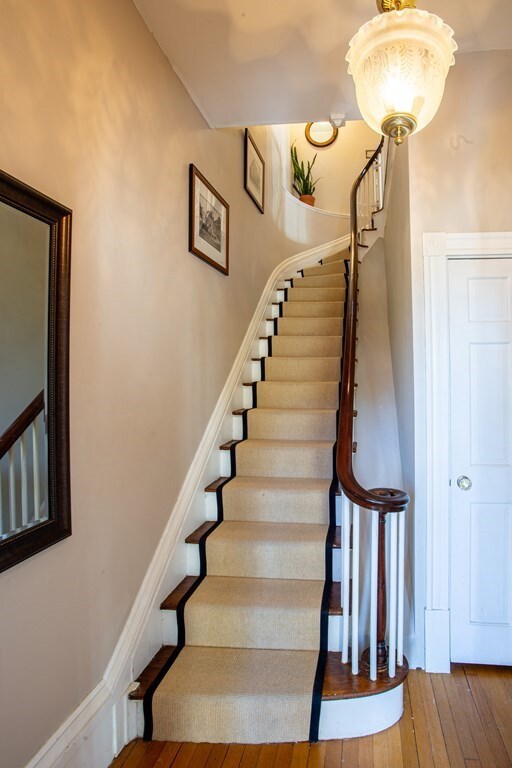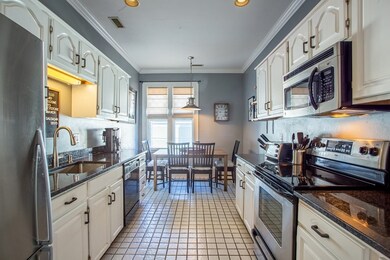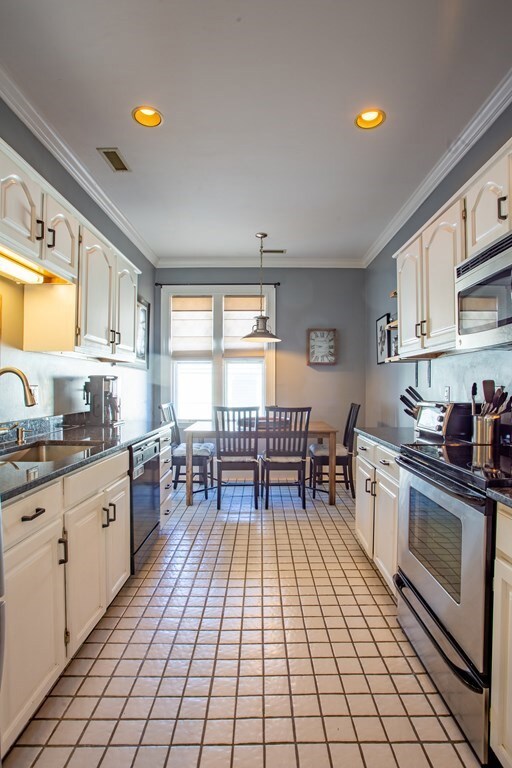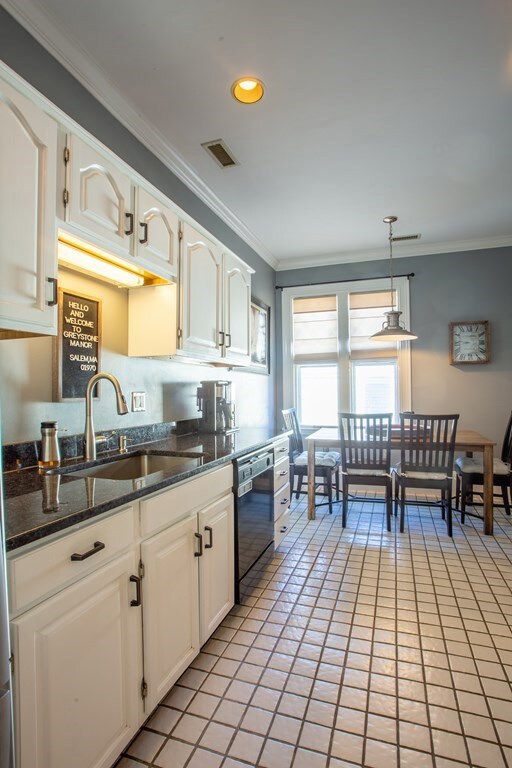
260 Lafayette St Unit 2 Salem, MA 01970
South Salem NeighborhoodHighlights
- Spa
- Property is near public transit
- Wood Flooring
- Open Floorplan
- Cathedral Ceiling
- Solid Surface Countertops
About This Home
As of December 2022Salem's Iconic Gingerbread Victorian "Greystone Manor" is home to this Gorgeous 2-3 bedroom townhouse!! Your private first floor entrance is graced by a stunning curved staircase leading to the 2nd floor main level. Here you'll find many original details including curved doors, soaring ceilings with massive crown moldings, diamond paned windows and warm hardwood floors. The generous floorplan offers flexibility with large rooms - allowing this special place to grow and change with your needs.This floor has 2 bedrooms, 1 with an en-suite 3/4 bath, fireplaced living room, eat-in kitchen and 2nd full bath with whirlpool tub and laundry! Upstairs you'll be wowed by the wide open area complete with multiple skylights, gabled ceilings & even a window seat area with ocean views!! Top it all off with central air, 2 car deeded parking, pet friendly and professionally managed association - all convenient to downtown, Forest River Park w/its brand new pool and the Ocean! This is THE ONE!!
Last Buyer's Agent
Leslie Pappas
Coldwell Banker Realty - Beverly License #454007431

Townhouse Details
Home Type
- Townhome
Est. Annual Taxes
- $5,466
Year Built
- Built in 1851
HOA Fees
- $476 Monthly HOA Fees
Home Design
- Frame Construction
- Shingle Roof
Interior Spaces
- 1,930 Sq Ft Home
- 2-Story Property
- Open Floorplan
- Cathedral Ceiling
- Ceiling Fan
- Skylights
- Living Room with Fireplace
- Dining Area
- Basement
Kitchen
- Range<<rangeHoodToken>>
- <<microwave>>
- Dishwasher
- Stainless Steel Appliances
- Solid Surface Countertops
- Disposal
Flooring
- Wood
- Ceramic Tile
Bedrooms and Bathrooms
- 2 Bedrooms
- Primary bedroom located on second floor
- 2 Full Bathrooms
- Double Vanity
- Soaking Tub
- <<tubWithShowerToken>>
- Separate Shower
- Linen Closet In Bathroom
Laundry
- Laundry on upper level
- Dryer
- Washer
Parking
- 2 Car Parking Spaces
- Deeded Parking
Utilities
- Central Air
- Heat Pump System
- Natural Gas Connected
- Gas Water Heater
Additional Features
- Spa
- Property is near public transit
Listing and Financial Details
- Assessor Parcel Number 2134917
Community Details
Overview
- Association fees include water, sewer, insurance, maintenance structure, ground maintenance, snow removal, trash, reserve funds
- 16 Units
- Greystone Manor Community
Amenities
- Common Area
- Community Storage Space
Recreation
- Tennis Courts
- Community Pool
- Park
Pet Policy
- Call for details about the types of pets allowed
Ownership History
Purchase Details
Home Financials for this Owner
Home Financials are based on the most recent Mortgage that was taken out on this home.Purchase Details
Home Financials for this Owner
Home Financials are based on the most recent Mortgage that was taken out on this home.Purchase Details
Home Financials for this Owner
Home Financials are based on the most recent Mortgage that was taken out on this home.Purchase Details
Home Financials for this Owner
Home Financials are based on the most recent Mortgage that was taken out on this home.Purchase Details
Home Financials for this Owner
Home Financials are based on the most recent Mortgage that was taken out on this home.Purchase Details
Purchase Details
Similar Homes in Salem, MA
Home Values in the Area
Average Home Value in this Area
Purchase History
| Date | Type | Sale Price | Title Company |
|---|---|---|---|
| Not Resolvable | $360,000 | -- | |
| Not Resolvable | $342,000 | -- | |
| Deed | $310,000 | -- | |
| Deed | -- | -- | |
| Deed | $295,000 | -- | |
| Deed | $227,000 | -- | |
| Deed | $118,000 | -- |
Mortgage History
| Date | Status | Loan Amount | Loan Type |
|---|---|---|---|
| Open | $525,350 | Purchase Money Mortgage | |
| Closed | $296,000 | Stand Alone Refi Refinance Of Original Loan | |
| Closed | $306,000 | New Conventional | |
| Previous Owner | $273,600 | New Conventional | |
| Previous Owner | $230,000 | Purchase Money Mortgage | |
| Previous Owner | $256,000 | Purchase Money Mortgage | |
| Previous Owner | $236,000 | Purchase Money Mortgage |
Property History
| Date | Event | Price | Change | Sq Ft Price |
|---|---|---|---|---|
| 12/13/2022 12/13/22 | Sold | $553,000 | +13.1% | $287 / Sq Ft |
| 11/07/2022 11/07/22 | Pending | -- | -- | -- |
| 10/28/2022 10/28/22 | For Sale | $489,000 | +35.8% | $253 / Sq Ft |
| 12/29/2017 12/29/17 | Sold | $360,000 | -1.3% | $187 / Sq Ft |
| 10/25/2017 10/25/17 | Pending | -- | -- | -- |
| 10/11/2017 10/11/17 | Price Changed | $364,900 | -1.1% | $189 / Sq Ft |
| 09/08/2017 09/08/17 | For Sale | $369,000 | +7.9% | $191 / Sq Ft |
| 03/14/2016 03/14/16 | Sold | $342,000 | -2.3% | $177 / Sq Ft |
| 01/17/2016 01/17/16 | Pending | -- | -- | -- |
| 01/05/2016 01/05/16 | Price Changed | $349,900 | -1.6% | $181 / Sq Ft |
| 11/09/2015 11/09/15 | Price Changed | $355,500 | -1.9% | $184 / Sq Ft |
| 09/28/2015 09/28/15 | Price Changed | $362,500 | -2.0% | $188 / Sq Ft |
| 09/08/2015 09/08/15 | Price Changed | $369,900 | -2.6% | $192 / Sq Ft |
| 07/28/2015 07/28/15 | Price Changed | $379,900 | -2.6% | $197 / Sq Ft |
| 05/05/2015 05/05/15 | For Sale | $389,900 | -- | $202 / Sq Ft |
Tax History Compared to Growth
Tax History
| Year | Tax Paid | Tax Assessment Tax Assessment Total Assessment is a certain percentage of the fair market value that is determined by local assessors to be the total taxable value of land and additions on the property. | Land | Improvement |
|---|---|---|---|---|
| 2025 | $6,355 | $560,400 | $0 | $560,400 |
| 2024 | $6,058 | $521,300 | $0 | $521,300 |
| 2023 | $5,720 | $457,200 | $0 | $457,200 |
| 2022 | $5,466 | $412,500 | $0 | $412,500 |
| 2021 | $5,342 | $387,100 | $0 | $387,100 |
| 2020 | $5,357 | $370,700 | $0 | $370,700 |
| 2019 | $5,243 | $347,200 | $0 | $347,200 |
| 2018 | $5,122 | $333,000 | $0 | $333,000 |
| 2017 | $5,155 | $325,000 | $0 | $325,000 |
| 2016 | $5,093 | $325,000 | $0 | $325,000 |
| 2015 | $4,974 | $303,100 | $0 | $303,100 |
Agents Affiliated with this Home
-
Pam McKee

Seller's Agent in 2022
Pam McKee
Keller Williams Realty Evolution
(978) 500-4047
13 in this area
105 Total Sales
-
L
Buyer's Agent in 2022
Leslie Pappas
Coldwell Banker Realty - Beverly
-
Team Tringali
T
Seller's Agent in 2017
Team Tringali
Keller Williams Gateway Realty
(603) 437-6899
319 Total Sales
-
Christine Cowden

Seller's Agent in 2016
Christine Cowden
Compass
(617) 429-8877
1 in this area
32 Total Sales
-
John Tringali

Buyer's Agent in 2016
John Tringali
Keller Williams Gateway Realty
(617) 417-0605
69 Total Sales
Map
Source: MLS Property Information Network (MLS PIN)
MLS Number: 73053088
APN: SALE-000033-000000-000339-000812-000812
- 256 Lafayette St Unit 3
- 12 Summit Ave Unit 1
- 232 Lafayette St
- 275 Lafayette St
- 21 Laurel St
- 35 Ocean Ave Unit 3
- 2A Hazel St Unit 3
- 6R Hazel Terrace Unit 6
- 71 Ocean Ave Unit 3
- 27 Ocean Ave Unit 1
- 3 Saltonstall Pkwy
- 13 Ocean Terrace
- 14 Forest Ave
- 12 Shore Ave
- 24 Cabot St Unit 1
- 327 Lafayette St Unit 2
- 30 Charles St
- 88 Congress St Unit 6
- 209 Jefferson Ave
- 18 Ropes St Unit 1L
