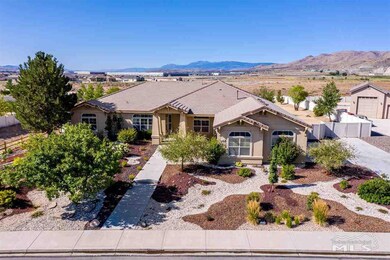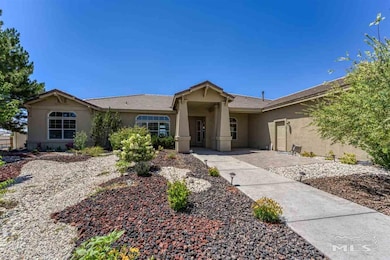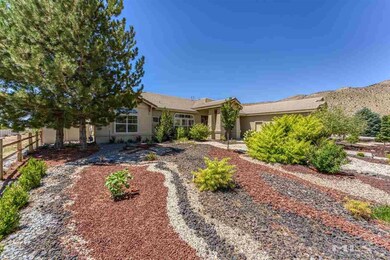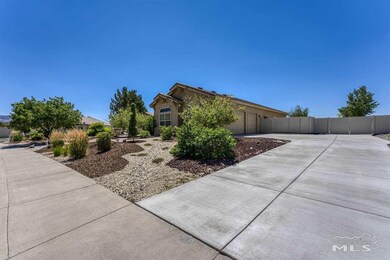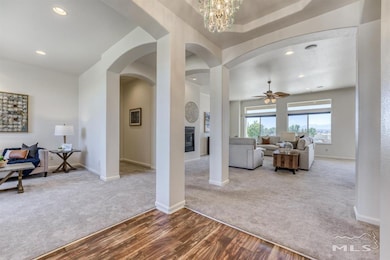
260 Mystic Mountain Dr Sparks, NV 89441
Eagle Canyon-Pebble Creek NeighborhoodHighlights
- 1.03 Acre Lot
- Double Oven
- Carpet
- 1 Fireplace
About This Home
As of September 2024Sitting on a 1+ acre, level lot, this Pebblecreek beauty is ready for you to call it home. This 5 bed, 3 bath and a 3-car garage home features new flooring throughout (carpet, luxury vinyl) a new furnace (x2), new toilets, new driveway and the hot water heater is less than 1 year old. Crown molding in the living areas accentuate the high ceilings and the open concept kitchen offers double ovens, built in microwave, a breakfast bar and breakfast nook., Outside you'll find a level 1+ acre lot that backs up to undeveloped acreage providing for unobstructed views of the mountains. The front yard has been xeriscaped for easy maintenance and the backyard includes a large patio, water feature and fire pit, perfect for enjoying the beautiful sunsets. Don't wait. Call to schedule your tour today. See the documents tab for a list of upgrades and new items.
Last Agent to Sell the Property
RE/MAX Professionals-Sparks License #S.176919 Listed on: 07/17/2020

Home Details
Home Type
- Single Family
Est. Annual Taxes
- $4,041
Year Built
- Built in 2003
Lot Details
- 1.03 Acre Lot
- Property is zoned LDS
HOA Fees
- $33 per month
Parking
- 3 Car Garage
Home Design
- Pitched Roof
- Tile Roof
Interior Spaces
- 3,488 Sq Ft Home
- 1 Fireplace
- Carpet
Kitchen
- Double Oven
- Microwave
- Dishwasher
- Disposal
Bedrooms and Bathrooms
- 5 Bedrooms
- 3 Full Bathrooms
Laundry
- Dryer
- Washer
Schools
- Taylor Elementary School
- Shaw Middle School
- Spanish Springs High School
Utilities
- Internet Available
- Centralized Data Panel
Listing and Financial Details
- Assessor Parcel Number 53805412
Ownership History
Purchase Details
Home Financials for this Owner
Home Financials are based on the most recent Mortgage that was taken out on this home.Purchase Details
Home Financials for this Owner
Home Financials are based on the most recent Mortgage that was taken out on this home.Purchase Details
Home Financials for this Owner
Home Financials are based on the most recent Mortgage that was taken out on this home.Similar Homes in Sparks, NV
Home Values in the Area
Average Home Value in this Area
Purchase History
| Date | Type | Sale Price | Title Company |
|---|---|---|---|
| Bargain Sale Deed | $990,000 | Landmark Title | |
| Warranty Deed | $735,000 | First Centennial Reno | |
| Bargain Sale Deed | $453,000 | Western Title Incorporated |
Mortgage History
| Date | Status | Loan Amount | Loan Type |
|---|---|---|---|
| Open | $643,500 | New Conventional | |
| Previous Owner | $510,400 | Purchase Money Mortgage | |
| Previous Owner | $500,000 | Unknown | |
| Previous Owner | $110,000 | Unknown | |
| Previous Owner | $61,000 | Credit Line Revolving | |
| Previous Owner | $339,400 | Unknown | |
| Previous Owner | $2,780,000 | Construction |
Property History
| Date | Event | Price | Change | Sq Ft Price |
|---|---|---|---|---|
| 09/18/2024 09/18/24 | Sold | $990,000 | +1.0% | $284 / Sq Ft |
| 08/09/2024 08/09/24 | Pending | -- | -- | -- |
| 07/17/2024 07/17/24 | Price Changed | $979,775 | -0.6% | $281 / Sq Ft |
| 05/09/2024 05/09/24 | Price Changed | $985,775 | -1.0% | $283 / Sq Ft |
| 04/17/2024 04/17/24 | For Sale | $995,775 | +35.5% | $285 / Sq Ft |
| 09/12/2020 09/12/20 | Sold | $735,000 | +0.7% | $211 / Sq Ft |
| 09/12/2020 09/12/20 | Pending | -- | -- | -- |
| 08/06/2020 08/06/20 | For Sale | $729,900 | -- | $209 / Sq Ft |
Tax History Compared to Growth
Tax History
| Year | Tax Paid | Tax Assessment Tax Assessment Total Assessment is a certain percentage of the fair market value that is determined by local assessors to be the total taxable value of land and additions on the property. | Land | Improvement |
|---|---|---|---|---|
| 2025 | $4,987 | $260,124 | $70,525 | $189,599 |
| 2024 | $4,987 | $259,460 | $68,425 | $191,035 |
| 2023 | $4,618 | $242,733 | $62,615 | $180,118 |
| 2022 | $4,487 | $204,496 | $54,320 | $150,176 |
| 2021 | $4,361 | $193,193 | $43,925 | $149,268 |
| 2020 | $4,041 | $178,245 | $40,705 | $137,540 |
| 2019 | $3,919 | $172,954 | $40,635 | $132,319 |
| 2018 | $3,807 | $167,018 | $30,975 | $136,043 |
| 2017 | $3,694 | $147,009 | $28,490 | $118,519 |
| 2016 | $3,599 | $147,293 | $27,895 | $119,398 |
| 2015 | $3,602 | $135,469 | $22,085 | $113,384 |
| 2014 | $3,493 | $129,577 | $22,540 | $107,037 |
| 2013 | -- | $109,781 | $18,060 | $91,721 |
Agents Affiliated with this Home
-
Phoebe Purke
P
Seller's Agent in 2024
Phoebe Purke
Ferrari-Lund Real Estate Reno
(775) 750-3060
3 in this area
39 Total Sales
-
Megan Hong

Buyer's Agent in 2024
Megan Hong
LPT Realty, LLC
(775) 203-9084
2 in this area
76 Total Sales
-
Staci Nauman

Seller's Agent in 2020
Staci Nauman
RE/MAX
(775) 527-0603
12 in this area
122 Total Sales
Map
Source: Northern Nevada Regional MLS
MLS Number: 200009564
APN: 538-054-12
- 11725 Ocean View Dr Unit 2
- 11665 Anthem Dr
- 11645 Anthem Dr
- 11700 Anthem Dr Unit 1
- 11641 Diamond Stream Dr
- 12040 Anthem Dr
- 490 Spanish Sand Dr
- 11612 W Spanish Ranch Dr
- 11608 W Spanish Ranch Dr
- 260 Serenade Dr
- 11651 Sugarloaf Peak Dr
- 12325 Ocean View Dr
- 145 Horizon Ridge Rd
- 305 Horizon Ridge Rd
- 6560 Pyramid Lake Rd Unit 24
- 385 Pah Rah Ridge Dr Unit Harris 37
- 433 Pah Rah Ridge Dr Unit Harris 110
- 11565 Vinegar Peak Dr Unit Harris 118
- 11725 Paradise View Dr
- 385 Horizon Ridge Rd

