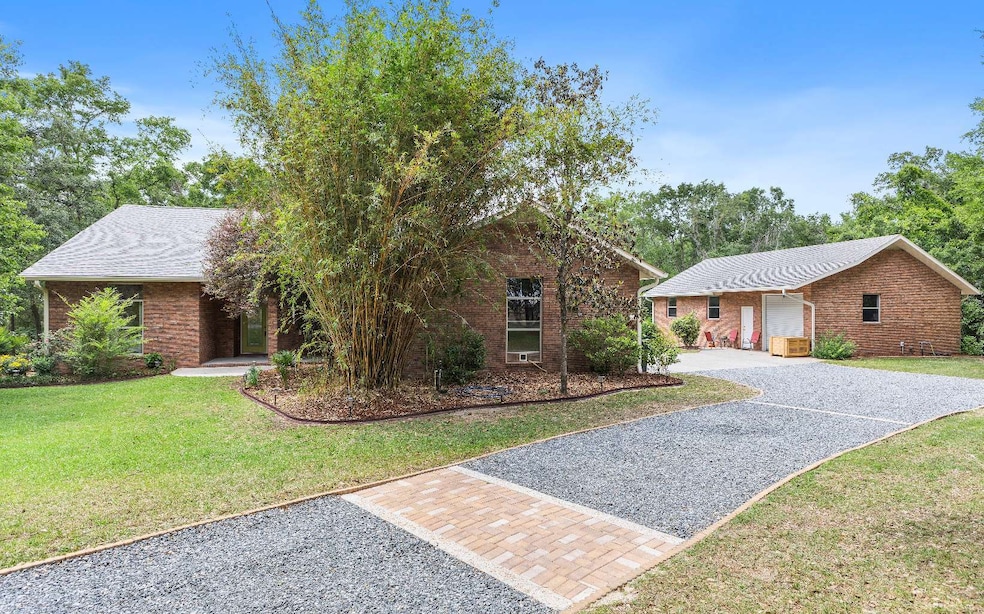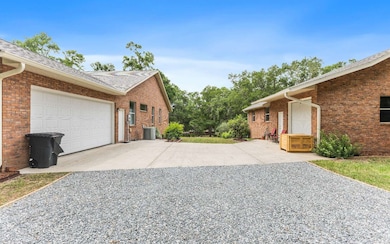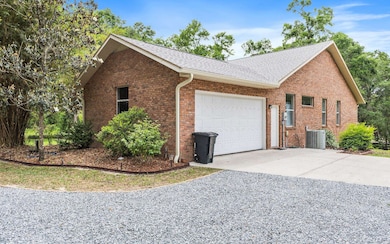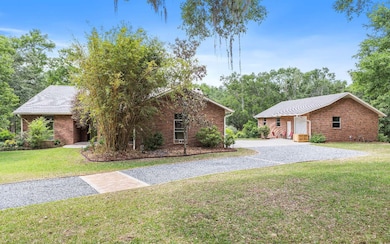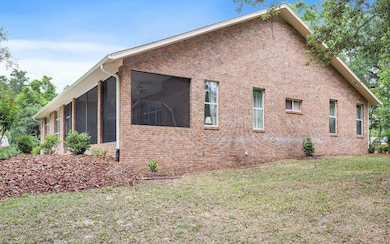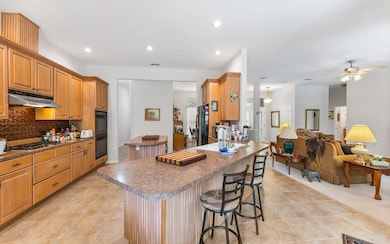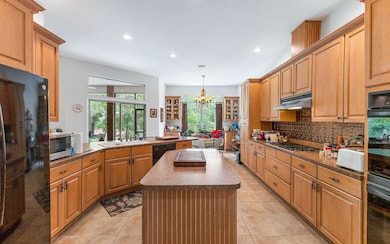
260 NW Lona Loop Lake City, FL 32055
Estimated payment $3,414/month
Highlights
- Open Floorplan
- Fruit Trees
- Ranch Style House
- Pinemount Elementary School Rated A-
- Vaulted Ceiling
- Wood Flooring
About This Home
Escape to your private paradise at 260 NW Lona Loop, a beautifully maintained 3-bedroom, 2-bathroom single-family home spanning 2,229 sq. ft. on a sprawling 3.12-acre lot in Lake City, FL. This move-in-ready retreat features a stunning kitchen with sleek laminate countertops, perfect for culinary enthusiasts, and an open floorplan with a mix of tile, laminate, and carpet flooring for style and comfort. Unwind on the screened-in back porch, ideal for enjoying Florida’s tranquil evenings, or host gatherings in the expansive living areas. The detached garage is a true gem, equipped with Phase 3 electric (110 and 220 outlets) and a versatile man cave or mother-in-law suite, perfect for guests, extended family, or a home office. Recent upgrades, including a brand-new roof (2025) and new water heater, ensure worry-free living. Outside, an organic orchard offers fresh, farm-to-table fruit, while the vast, partially cleared lot provides ample space for gardening, recreation, or even livestock. Located just minutes from Lake City’s amenities and I-75, this property combines rural serenity with urban convenience. Don’t miss this rare opportunity to own a slice of Florida paradise!
Home Details
Home Type
- Single Family
Est. Annual Taxes
- $3,423
Year Built
- Built in 2001
Lot Details
- 3.19 Acre Lot
- Partially Fenced Property
- Shrub
- Irregular Lot
- Irrigation
- Fruit Trees
- Wooded Lot
- Property is zoned SINGL
Home Design
- Ranch Style House
- Brick Exterior Construction
- Slab Foundation
- Shingle Roof
Interior Spaces
- 3,029 Sq Ft Home
- Open Floorplan
- Vaulted Ceiling
- Ceiling Fan
- Vinyl Clad Windows
- Drapes & Rods
- Blinds
- Living Room
- Breakfast Room
- Dining Room
- Screened Porch
- Storage
- Utility Room
- Storage In Attic
Kitchen
- Stove
- Microwave
- Dishwasher
- Laminate Countertops
Flooring
- Wood
- Carpet
- Tile
Bedrooms and Bathrooms
- 3 Bedrooms
Parking
- 3 Car Detached Garage
- Driveway
Outdoor Features
- Open Patio
- Exterior Lighting
- Separate Outdoor Workshop
- Outdoor Storage
- Rain Gutters
Utilities
- Central Heating and Cooling System
- Well
- Septic Tank
- High Speed Internet
Community Details
- No Home Owners Association
Map
Home Values in the Area
Average Home Value in this Area
Tax History
| Year | Tax Paid | Tax Assessment Tax Assessment Total Assessment is a certain percentage of the fair market value that is determined by local assessors to be the total taxable value of land and additions on the property. | Land | Improvement |
|---|---|---|---|---|
| 2024 | $3,423 | $271,512 | -- | -- |
| 2023 | $3,423 | $256,175 | $0 | $0 |
| 2022 | $3,329 | $248,714 | $0 | $0 |
| 2021 | $3,259 | $241,470 | $0 | $0 |
| 2020 | $3,082 | $238,136 | $0 | $0 |
| 2019 | $3,416 | $232,782 | $0 | $0 |
| 2018 | $3,397 | $228,442 | $0 | $0 |
| 2017 | $3,348 | $223,743 | $29,778 | $193,965 |
| 2016 | $3,355 | $224,117 | $29,778 | $194,339 |
| 2015 | $3,399 | $222,563 | $0 | $0 |
| 2014 | $3,377 | $220,797 | $0 | $0 |
Property History
| Date | Event | Price | Change | Sq Ft Price |
|---|---|---|---|---|
| 05/06/2025 05/06/25 | For Sale | $559,000 | -- | $185 / Sq Ft |
Purchase History
| Date | Type | Sale Price | Title Company |
|---|---|---|---|
| Warranty Deed | $240,220 | None Available |
Mortgage History
| Date | Status | Loan Amount | Loan Type |
|---|---|---|---|
| Open | $220,000 | New Conventional | |
| Closed | $235,868 | FHA |
Similar Homes in Lake City, FL
Source: North Florida MLS
MLS Number: 126988
APN: 29-3S-16-02391-018
- 615 NW Zack Dr
- 351 NW Heritage Dr
- 152 NW Silverleaf Ln
- 720 NW Zack Dr
- 506 NW Fat Cat Ct
- 199 NW Zack Dr
- 725 NW Emerald Lakes Dr
- 24 NW Zack Dr
- 618 NW Emerald Lakes Dr
- 148 NW Horizon St
- 545 SW Heathridge Dr
- 219 NW Charlotte Glen
- 559 NW Battle Hill Ln
- 0 Us-90 Unit 110774
- 0 Us-90 Unit 101283
- 0 Us-90 Unit 100657
- 0 Us-90 Unit 100655
- 0 Us-90 Unit 85056
- 0 Us-90 Unit 101088
- 264 NW Sylvi Dr
