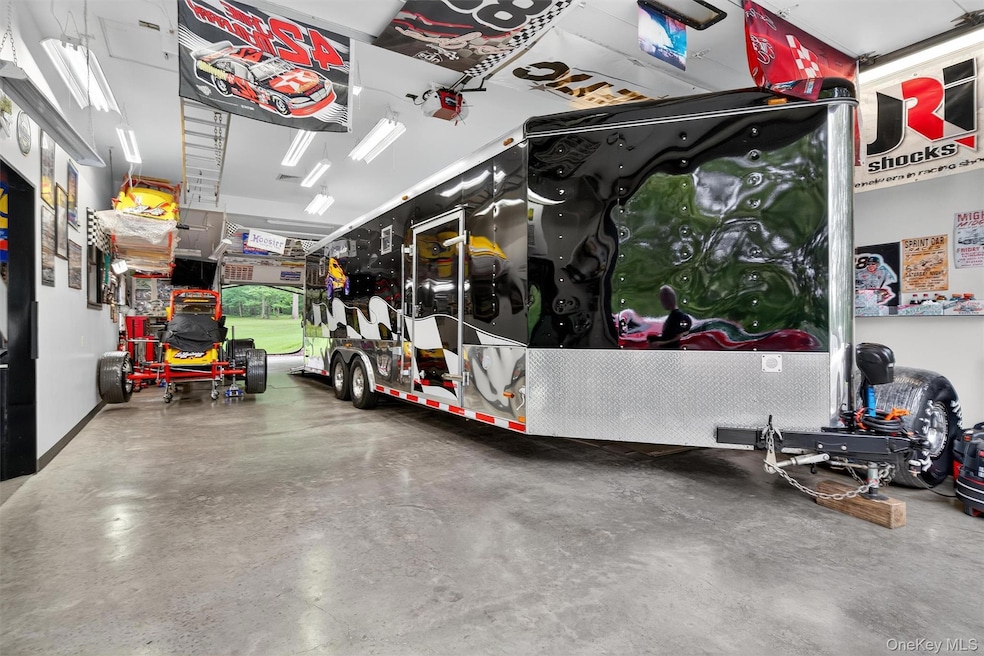
260 Ohaire Rd Middletown, NY 10941
Estimated payment $3,751/month
Highlights
- Very Popular Property
- Deck
- Main Floor Primary Bedroom
- 2.9 Acre Lot
- Contemporary Architecture
- 1 Fireplace
About This Home
Garage lovers, this one’s for you.
260 Ohaire Rd, Middletown, NY offers a 2488 sq ft home with 4-beds and 2-bath home on nearly 3 acres with a 1,632 sq ft insulated garage featuring 11-ft ceilings, LP gas heat, central A/C, and air lines with compressor hookups — perfect for RV storage, lifts, and serious workshop projects. —Inside, enjoy vaulted ceilings, large sun-filled windows, a spacious living room, updated kitchen with newer appliances, and Mitsubishi ductless split heat pumps alongside an efficient HVAC system (~10 years old). Relax outdoors on the expansive deck overlooking manicured lawns with an underground sprinkler system. There are so many more features and amenities to list. Come see for yourself!
Listing Agent
Keller Williams Valley Realty License #10401266650 Listed on: 08/14/2025

Open House Schedule
-
Saturday, August 16, 20251:00 to 4:00 pm8/16/2025 1:00:00 PM +00:008/16/2025 4:00:00 PM +00:00Add to Calendar
Home Details
Home Type
- Single Family
Est. Annual Taxes
- $8,937
Year Built
- Built in 1988
Lot Details
- 2.9 Acre Lot
Parking
- 4 Car Garage
- 1 Carport Space
Home Design
- Contemporary Architecture
- Frame Construction
Interior Spaces
- 2,488 Sq Ft Home
- Beamed Ceilings
- High Ceiling
- Ceiling Fan
- 1 Fireplace
- Entrance Foyer
- Formal Dining Room
- Storage
- Finished Basement
- Basement Fills Entire Space Under The House
- Attic Fan
Kitchen
- Eat-In Kitchen
- Range
- Microwave
- Dishwasher
Bedrooms and Bathrooms
- 4 Bedrooms
- Primary Bedroom on Main
- Walk-In Closet
- 2 Full Bathrooms
Laundry
- Laundry Room
- Dryer
- Washer
Outdoor Features
- Deck
- Patio
- Shed
Schools
- Montgomery Elementary School
- Valley Central Middle School
- Valley Central High School
Utilities
- Central Air
- Heating Available
- Well
- Septic Tank
Map
Home Values in the Area
Average Home Value in this Area
Tax History
| Year | Tax Paid | Tax Assessment Tax Assessment Total Assessment is a certain percentage of the fair market value that is determined by local assessors to be the total taxable value of land and additions on the property. | Land | Improvement |
|---|---|---|---|---|
| 2023 | $9,024 | $58,100 | $15,600 | $42,500 |
| 2022 | $9,496 | $58,100 | $15,600 | $42,500 |
| 2021 | $9,651 | $58,100 | $15,600 | $42,500 |
| 2020 | $9,024 | $58,100 | $15,600 | $42,500 |
| 2019 | $8,551 | $58,100 | $15,600 | $42,500 |
| 2018 | $8,551 | $58,100 | $15,600 | $42,500 |
| 2017 | $8,405 | $58,100 | $15,600 | $42,500 |
| 2016 | $8,336 | $58,100 | $15,600 | $42,500 |
| 2015 | -- | $58,100 | $15,600 | $42,500 |
| 2014 | -- | $58,100 | $15,600 | $42,500 |
Property History
| Date | Event | Price | Change | Sq Ft Price |
|---|---|---|---|---|
| 08/14/2025 08/14/25 | For Sale | $549,000 | -- | $221 / Sq Ft |
Purchase History
| Date | Type | Sale Price | Title Company |
|---|---|---|---|
| Interfamily Deed Transfer | -- | -- |
Mortgage History
| Date | Status | Loan Amount | Loan Type |
|---|---|---|---|
| Closed | $28,340 | Purchase Money Mortgage |
Similar Homes in Middletown, NY
Source: OneKey® MLS
MLS Number: 898954
APN: 335200-046-000-0001-034.000-0000
- 362 Ohaire Rd
- 18 Ohaire Rd
- 203 2nd Ave
- 509 5th Ave
- 205 2nd Ave
- 40 Camp Orange Rd
- 27 Ottaway Ln Unit 18
- 29 Bart Bull Rd
- 21 Stony Ford Rd
- 715 Stony Ford Rd
- 76 Hill Rd
- 0 Prospect Rd Unit KEY805088
- 3 Kings Dr
- 2411 Goshen Turnpike
- 3 Bristol Dr
- 482 Scotchtown Ave
- 8 Twin Oaks Dr
- 90 Inwood Rd
- 42 Inwood Rd
- 28 Pinto Rd W
- 100 Hillside Dr Unit D6
- 31 Pinto Rd
- 507 Sherwood Dr N
- 225 Berkman Dr
- 28-38 Stoneridge Rd
- 22-26 Stoneridge Rd
- 62 Sarah Ln
- 105 Sarah Ln
- 2 Fortune Rd W Unit 4D
- 51 Rockwood Cir
- 6 Peace Dr
- 5 Bridle Ct
- 265 Phillipsburg Rd Unit Paul
- 664 Silver Lake Scotchtown Rd
- 11 Dorian Way
- 644 Silver Lake Scotchtown Rd
- 323 Tower Ridge Cir
- 317 Tower Ridge Cir Unit 317
- 579 E Main St
- 122 Golf Links Rd






