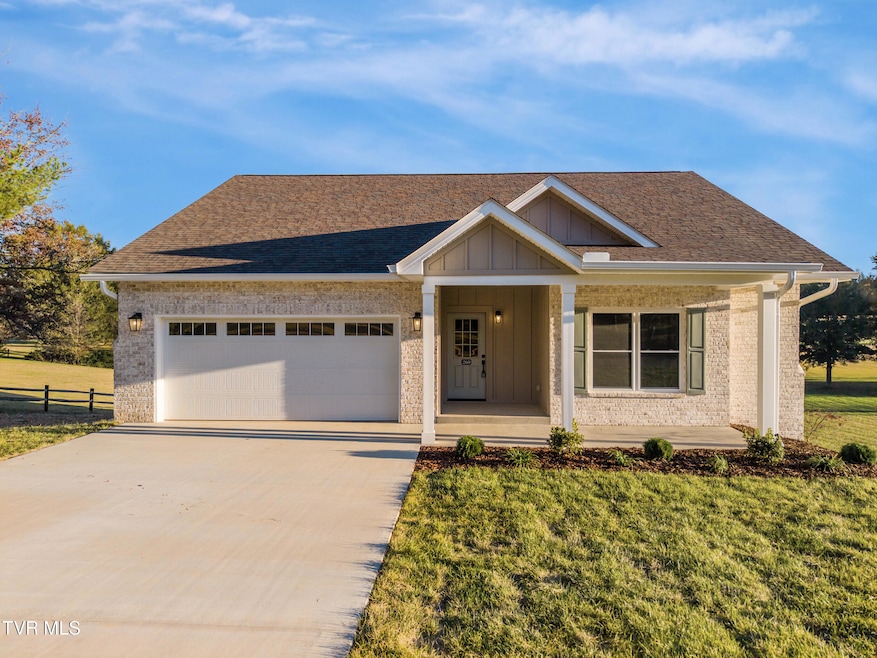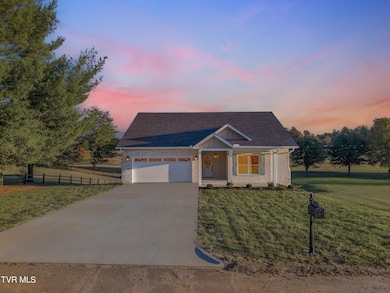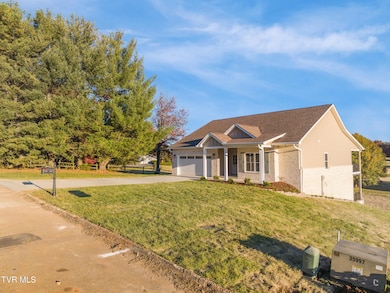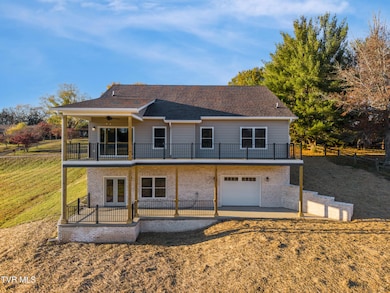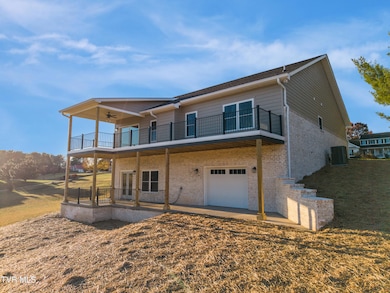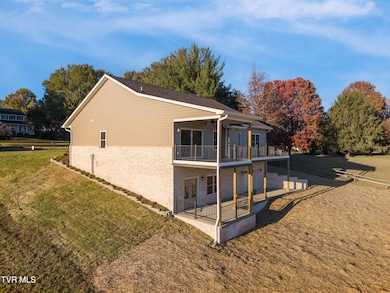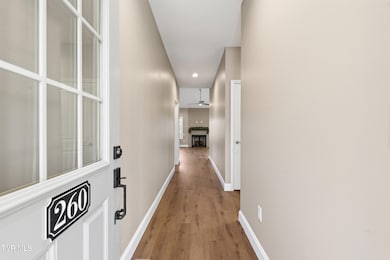260 Par Ln Greeneville, TN 37743
Estimated payment $3,568/month
Highlights
- New Construction
- Open Floorplan
- Deck
- Golf Course View
- Craftsman Architecture
- Recreation Room
About This Home
This beautiful new house is only missing one thing to become a home and that is you! Check out this new construction craftsman in a well established neighborhood located at 260 Par Lane in Greene County, Tennessee. On the outside you will love the Magnolia Bay white brick that perfectly compliments the greige smart siding exterior, professional landscaping and sod in the front and sides of the home, a front porch and the sweetest partially covered double porch off the back. From the porch, kick back enjoy golf play on the 5th, 6th, and 17th hole just beyond your back yard. All underground utilities are conveniently out of view. Step inside this stunning new home and experience the light, bright, and airy feel of a contemporary open plan layout. It's perfect for both daily life and entertaining. Experience a thoughtfully designed custom kitchen featuring luxurious granite countertops, smooth soft close cabinetry, an elegant tile backsplash, and ample pantry space. The primary bedroom provides a sophisticated atmosphere with an elegant tray ceiling and a large, functional walk-in closet. The ensuite features a modern tile walk-in shower and dual sinks. Enjoy the ultimate convenience of the laundry room, directly accessible from the primary closet. Other features on the top level include two bedrooms with a jack and jill bathroom, and a powder room perfect for guests. Step downstairs and find a large bonus room that can be used as a great room, media room, or recreational room and a full bathroom. Not one inch of this basement was wasted as it also offers you a storage room and a full size basement garage perfect for outdoor equipment such as a lawn mower or a golf cart. This turn key build from Reliable Building Services is of the highest quality construction with attention given to every single detail. Schedule an appointment today to view this incredible property! This home is located in Greene County, Tennessee and is a short drive to Historic Jonesborough and Johnson City. Knoxville, Pigeon Forge, Gatlinburg and Asheville are around an hour drive away. Information was obtained from tax records. Buyer or buyer's agent to verify all information.
Home Details
Home Type
- Single Family
Year Built
- Built in 2025 | New Construction
Lot Details
- 0.57 Acre Lot
- Lot Dimensions are 100x250
- Landscaped
- Sloped Lot
- Cleared Lot
- Property is zoned R1
Parking
- 2 Car Garage
- Garage Door Opener
- Driveway
Home Design
- Craftsman Architecture
- Brick Exterior Construction
- Block Foundation
- Shingle Roof
Interior Spaces
- 2-Story Property
- Open Floorplan
- Ceiling Fan
- Gas Log Fireplace
- Double Pane Windows
- Sliding Doors
- Great Room with Fireplace
- Recreation Room
- Luxury Vinyl Plank Tile Flooring
- Golf Course Views
- Fire and Smoke Detector
- Basement
Kitchen
- Eat-In Kitchen
- Electric Range
- Dishwasher
- Kitchen Island
- Granite Countertops
- Disposal
Bedrooms and Bathrooms
- 3 Bedrooms
Laundry
- Laundry Room
- Washer and Electric Dryer Hookup
Outdoor Features
- Balcony
- Deck
- Covered Patio or Porch
Schools
- Camp Creek Elementary School
- South Greene Middle School
- South Greene High School
Utilities
- Central Air
- Heating System Uses Natural Gas
- Heat Pump System
- Underground Utilities
- Septic Tank
- Fiber Optics Available
- Cable TV Available
Community Details
- No Home Owners Association
- Link Hills Estates Subdivision
- FHA/VA Approved Complex
Listing and Financial Details
- Home warranty included in the sale of the property
- Assessor Parcel Number 1341 A 011.00
Map
Home Values in the Area
Average Home Value in this Area
Property History
| Date | Event | Price | List to Sale | Price per Sq Ft |
|---|---|---|---|---|
| 11/07/2025 11/07/25 | For Sale | $569,000 | -- | $259 / Sq Ft |
Source: Tennessee/Virginia Regional MLS
MLS Number: 9988030
- tbd Par Ln Unit Lot 4
- 280 Green Lawn Ave
- 80 Emperor Ln
- 3810 Whirlwind Rd
- 210 Emperor Ln
- 40 Oakmont Ln
- 3822 Asheville Hwy
- 960 E Allens Bridge Rd
- 35 Alpine Cove
- 48 River Pointe Dr
- 1 River Pointe Dr
- 71 River Pointe Dr
- 72 River Pointe Dr
- 61 River Pointe Dr
- 96 River Pointe Dr
- 7 River Pointe Dr
- 62 River Pointe Dr
- Lot 58 River Pointe Dr
- 60 River Pointe Dr
- 294 River Pointe Dr
- 47 Haney Park
- 58 Haney Park
- 7090 Old Asheville Hwy
- 308 Sunset Blvd
- 2390 W Allens Bridge Rd Unit 3
- 715 Carson St Unit Carson St
- 701 Carson St Unit D
- 701 Carson St Unit B
- 313 S Cutler St
- 102 Diane Ln
- 902 & 904 Jefferson St
- 108 Hillrise Dr
- 262 Patterson St
- 10 Pigeon Hollow Rd
- 65 Old Milburnton Rd
- 565 Travis Way
- 580 Jessica Way
- 563 Travis Way
- 574 Banjo Way
- 584 Flatwoods Way
