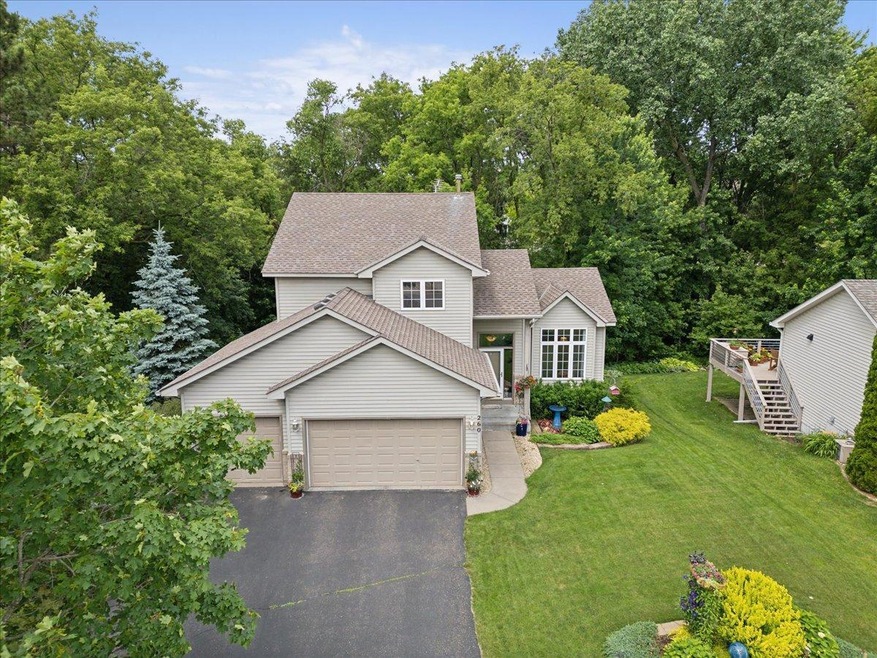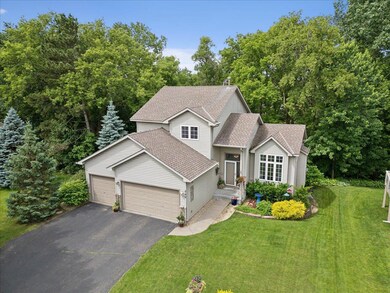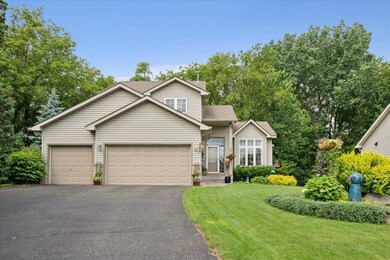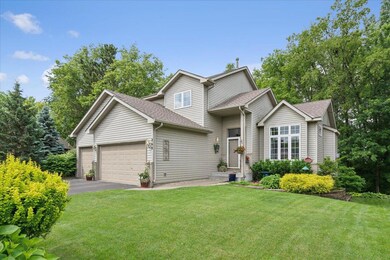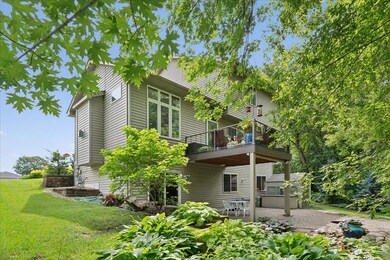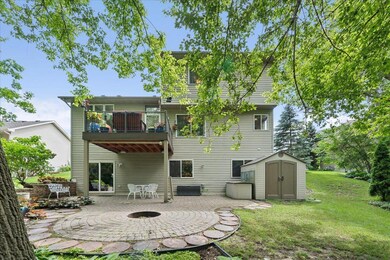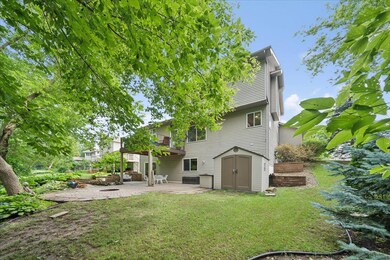
260 Pineridge Ln Stillwater, MN 55082
Highlights
- Deck
- No HOA
- The kitchen features windows
- Stillwater Middle School Rated A-
- Game Room
- 3 Car Attached Garage
About This Home
As of August 2024Come take a look at this meticulously maintained home located in a fabulous neighborhood on a quiet cul-de-sac. You will love the serene setting and private backyard. The deck is perched up high overlooking the wooded backdrop and lovely paver patio. Inside you will enjoy a high-end kitchen with stainless steel appliances, granite counters, center island, walk-in pantry and wonderful views. New vinyl flooring throughout the main level, walls of windows, vaulted ceilings, all drenched in magnificent sunlight. Upstairs are 3 generous bedrooms with a superb primary suite offering private bath and big walk-in closet. The lower-level walkout has 2 gathering spaces and an impressive bar area with sink. New carpet and paint throughout lower level. The huge 3 car garage is fully finished and insulated. Come take a look - it's PERFECT!!
Home Details
Home Type
- Single Family
Est. Annual Taxes
- $5,008
Year Built
- Built in 1998
Lot Details
- 0.3 Acre Lot
- Lot Dimensions are 54x149x140x194
Parking
- 3 Car Attached Garage
- Insulated Garage
- Garage Door Opener
Interior Spaces
- 2-Story Property
- Family Room
- Living Room with Fireplace
- Combination Kitchen and Dining Room
- Game Room
Kitchen
- Range
- Microwave
- Dishwasher
- The kitchen features windows
Bedrooms and Bathrooms
- 3 Bedrooms
Laundry
- Dryer
- Washer
Finished Basement
- Walk-Out Basement
- Basement Fills Entire Space Under The House
Additional Features
- Deck
- Forced Air Heating and Cooling System
Community Details
- No Home Owners Association
- Interlachen Hills Subdivision
Listing and Financial Details
- Assessor Parcel Number 2903020310058
Ownership History
Purchase Details
Home Financials for this Owner
Home Financials are based on the most recent Mortgage that was taken out on this home.Purchase Details
Home Financials for this Owner
Home Financials are based on the most recent Mortgage that was taken out on this home.Purchase Details
Home Financials for this Owner
Home Financials are based on the most recent Mortgage that was taken out on this home.Purchase Details
Similar Homes in Stillwater, MN
Home Values in the Area
Average Home Value in this Area
Purchase History
| Date | Type | Sale Price | Title Company |
|---|---|---|---|
| Warranty Deed | $480,000 | Edina Realty Title | |
| Warranty Deed | $295,000 | Land Title | |
| Warranty Deed | $335,500 | -- | |
| Warranty Deed | $195,500 | -- |
Mortgage History
| Date | Status | Loan Amount | Loan Type |
|---|---|---|---|
| Open | $384,000 | New Conventional | |
| Previous Owner | $211,400 | New Conventional | |
| Previous Owner | $236,000 | New Conventional | |
| Previous Owner | $201,700 | New Conventional | |
| Previous Owner | $10,000 | Credit Line Revolving | |
| Previous Owner | $200,000 | New Conventional | |
| Previous Owner | $75,000 | Credit Line Revolving |
Property History
| Date | Event | Price | Change | Sq Ft Price |
|---|---|---|---|---|
| 08/09/2024 08/09/24 | Sold | $480,000 | -3.0% | $214 / Sq Ft |
| 07/08/2024 07/08/24 | Pending | -- | -- | -- |
| 06/21/2024 06/21/24 | For Sale | $495,000 | +67.8% | $221 / Sq Ft |
| 10/23/2013 10/23/13 | Sold | $295,000 | -10.6% | $132 / Sq Ft |
| 09/21/2013 09/21/13 | Pending | -- | -- | -- |
| 08/07/2013 08/07/13 | For Sale | $329,900 | -- | $147 / Sq Ft |
Tax History Compared to Growth
Tax History
| Year | Tax Paid | Tax Assessment Tax Assessment Total Assessment is a certain percentage of the fair market value that is determined by local assessors to be the total taxable value of land and additions on the property. | Land | Improvement |
|---|---|---|---|---|
| 2024 | $5,220 | $452,600 | $136,500 | $316,100 |
| 2023 | $5,220 | $470,300 | $159,300 | $311,000 |
| 2022 | $4,482 | $441,400 | $158,700 | $282,700 |
| 2021 | $4,206 | $378,200 | $135,000 | $243,200 |
| 2020 | $4,260 | $367,200 | $130,000 | $237,200 |
| 2019 | $4,196 | $367,100 | $130,000 | $237,100 |
| 2018 | $4,004 | $344,100 | $125,000 | $219,100 |
| 2017 | $3,808 | $329,400 | $125,000 | $204,400 |
| 2016 | $3,778 | $301,900 | $100,000 | $201,900 |
| 2015 | $3,518 | $272,000 | $81,500 | $190,500 |
| 2013 | -- | $232,100 | $58,700 | $173,400 |
Agents Affiliated with this Home
-
J
Seller's Agent in 2024
Jennifer Scherek
Edina Realty, Inc.
-
R
Seller Co-Listing Agent in 2024
Richard Scherek
Edina Realty, Inc.
-
D
Buyer's Agent in 2024
David Reed
RE/MAX Results
-
M
Seller's Agent in 2013
Michael Whisler
SPARA Realty, Inc
-
J
Seller Co-Listing Agent in 2013
Jill Whisler
SPARA Realty, Inc
Map
Source: NorthstarMLS
MLS Number: 6556622
APN: 29-030-20-31-0058
- 2614 Hawthorne Ln
- 241 Bayberry Avenue Ct
- 2130 Oakridge Rd
- 2245 Pinehurst St
- 2646 Greenmeadow Ct
- 600 Northland Ave
- 976 Creekside Crossing
- 1401 Benson Blvd W
- 1121 Ramsey St W
- 1110 Lecuyer Dr
- 1433 Highland Ct
- 950 Owens St N
- 1104 Meadowlark Dr
- 1015 Olive St W
- 211 Olive St W
- 141 Rutherford Rd
- 828 Greeley St S
- 2840 Brewers Ln
- 823 Owens St N
- 602 William St N
