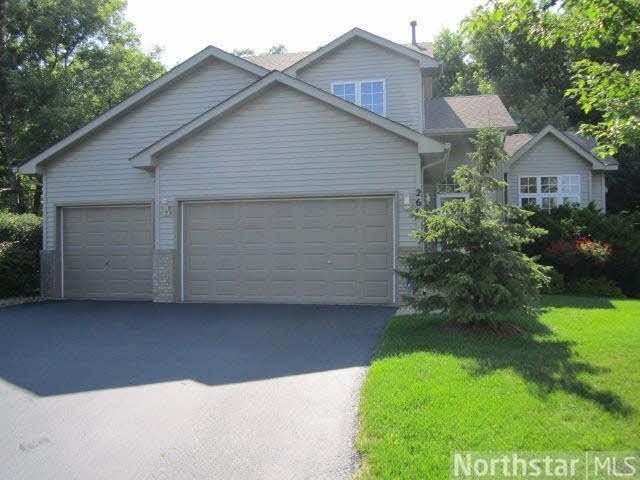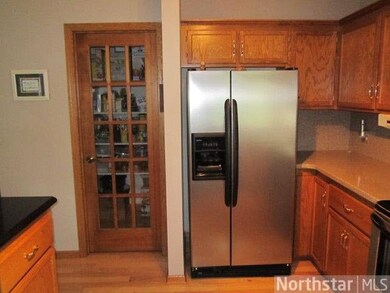
260 Pineridge Ln Stillwater, MN 55082
Highlights
- Deck
- Vaulted Ceiling
- Breakfast Area or Nook
- Stillwater Middle School Rated A-
- Wood Flooring
- Cul-De-Sac
About This Home
As of August 2024S/S, granite KIT w/ HWF & ceramic. Vaulted LR, CUL-DE-SAC, solid doors, HE front loaders, alarm, irrigation, surround sound, paver patio w/ 220 for the hot tub, shed, NEWER ROOF w/ covered gutters, air exchanger, water softener, built-ins and much more!
Last Agent to Sell the Property
Michael Whisler
SPARA Realty, Inc Listed on: 08/07/2013
Co-Listed By
Jill Whisler
SPARA Realty, Inc
Last Buyer's Agent
Jennifer Scherek
Edina Realty, Inc.
Home Details
Home Type
- Single Family
Est. Annual Taxes
- $2,989
Year Built
- Built in 1998
Lot Details
- 0.3 Acre Lot
- Lot Dimensions are 54x149x140
- Cul-De-Sac
- Irregular Lot
- Sprinkler System
- Many Trees
Home Design
- Asphalt Shingled Roof
- Wood Siding
- Metal Siding
- Vinyl Siding
Interior Spaces
- 2-Story Property
- Woodwork
- Vaulted Ceiling
- Ceiling Fan
- Gas Fireplace
- Dining Room
- Open Floorplan
- Home Security System
Kitchen
- Breakfast Area or Nook
- Eat-In Kitchen
- Range
- Microwave
- Dishwasher
- Disposal
Flooring
- Wood
- Tile
Bedrooms and Bathrooms
- 3 Bedrooms
- Walk-In Closet
- Primary Bathroom is a Full Bathroom
- Bathroom on Main Level
Laundry
- Dryer
- Washer
Finished Basement
- Walk-Out Basement
- Basement Fills Entire Space Under The House
- Drain
Parking
- 3 Car Attached Garage
- Garage Door Opener
- Driveway
Eco-Friendly Details
- Air Exchanger
Outdoor Features
- Deck
- Patio
- Storage Shed
- Porch
Utilities
- Forced Air Heating and Cooling System
- Water Softener is Owned
Listing and Financial Details
- Assessor Parcel Number 2903020310058
Ownership History
Purchase Details
Home Financials for this Owner
Home Financials are based on the most recent Mortgage that was taken out on this home.Purchase Details
Home Financials for this Owner
Home Financials are based on the most recent Mortgage that was taken out on this home.Purchase Details
Home Financials for this Owner
Home Financials are based on the most recent Mortgage that was taken out on this home.Purchase Details
Similar Homes in Stillwater, MN
Home Values in the Area
Average Home Value in this Area
Purchase History
| Date | Type | Sale Price | Title Company |
|---|---|---|---|
| Warranty Deed | $480,000 | Edina Realty Title | |
| Warranty Deed | $295,000 | Land Title | |
| Warranty Deed | $335,500 | -- | |
| Warranty Deed | $195,500 | -- |
Mortgage History
| Date | Status | Loan Amount | Loan Type |
|---|---|---|---|
| Open | $384,000 | New Conventional | |
| Previous Owner | $211,400 | New Conventional | |
| Previous Owner | $236,000 | New Conventional | |
| Previous Owner | $201,700 | New Conventional | |
| Previous Owner | $10,000 | Credit Line Revolving | |
| Previous Owner | $200,000 | New Conventional | |
| Previous Owner | $75,000 | Credit Line Revolving |
Property History
| Date | Event | Price | Change | Sq Ft Price |
|---|---|---|---|---|
| 08/09/2024 08/09/24 | Sold | $480,000 | -3.0% | $214 / Sq Ft |
| 07/08/2024 07/08/24 | Pending | -- | -- | -- |
| 06/21/2024 06/21/24 | For Sale | $495,000 | +67.8% | $221 / Sq Ft |
| 10/23/2013 10/23/13 | Sold | $295,000 | -10.6% | $132 / Sq Ft |
| 09/21/2013 09/21/13 | Pending | -- | -- | -- |
| 08/07/2013 08/07/13 | For Sale | $329,900 | -- | $147 / Sq Ft |
Tax History Compared to Growth
Tax History
| Year | Tax Paid | Tax Assessment Tax Assessment Total Assessment is a certain percentage of the fair market value that is determined by local assessors to be the total taxable value of land and additions on the property. | Land | Improvement |
|---|---|---|---|---|
| 2024 | $5,220 | $452,600 | $136,500 | $316,100 |
| 2023 | $5,220 | $470,300 | $159,300 | $311,000 |
| 2022 | $4,482 | $441,400 | $158,700 | $282,700 |
| 2021 | $4,206 | $378,200 | $135,000 | $243,200 |
| 2020 | $4,260 | $367,200 | $130,000 | $237,200 |
| 2019 | $4,196 | $367,100 | $130,000 | $237,100 |
| 2018 | $4,004 | $344,100 | $125,000 | $219,100 |
| 2017 | $3,808 | $329,400 | $125,000 | $204,400 |
| 2016 | $3,778 | $301,900 | $100,000 | $201,900 |
| 2015 | $3,518 | $272,000 | $81,500 | $190,500 |
| 2013 | -- | $232,100 | $58,700 | $173,400 |
Agents Affiliated with this Home
-
J
Seller's Agent in 2024
Jennifer Scherek
Edina Realty, Inc.
-
R
Seller Co-Listing Agent in 2024
Richard Scherek
Edina Realty, Inc.
-
D
Buyer's Agent in 2024
David Reed
RE/MAX Results
-
M
Seller's Agent in 2013
Michael Whisler
SPARA Realty, Inc
-
J
Seller Co-Listing Agent in 2013
Jill Whisler
SPARA Realty, Inc
Map
Source: REALTOR® Association of Southern Minnesota
MLS Number: 4516977
APN: 29-030-20-31-0058
- 2614 Hawthorne Ln
- 241 Bayberry Avenue Ct
- 2130 Oakridge Rd
- 2245 Pinehurst St
- 2646 Greenmeadow Ct
- 600 Northland Ave
- 976 Creekside Crossing
- 1401 Benson Blvd W
- 1121 Ramsey St W
- 1110 Lecuyer Dr
- 1433 Highland Ct
- 950 Owens St N
- 1104 Meadowlark Dr
- 1015 Olive St W
- 211 Olive St W
- 141 Rutherford Rd
- 828 Greeley St S
- 2840 Brewers Ln
- 823 Owens St N
- 602 William St N






