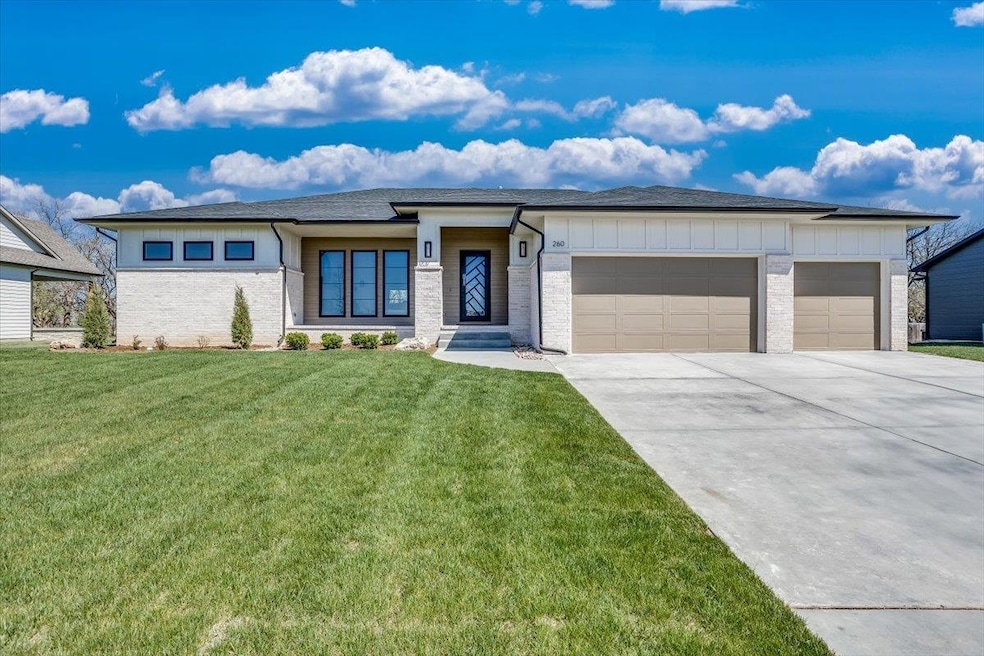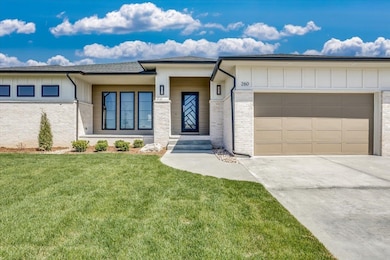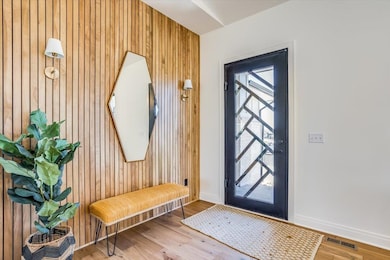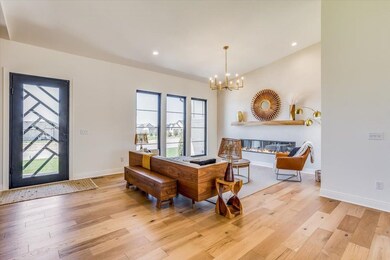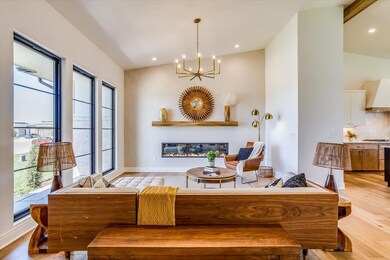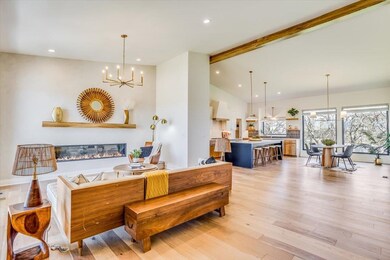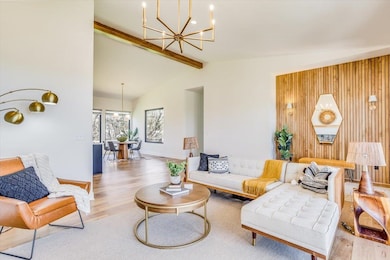260 S Ciderbluff Cir Goddard, KS 67052
Far West Wichita NeighborhoodEstimated payment $3,428/month
Total Views
22,172
5
Beds
3
Baths
3,705
Sq Ft
$170
Price per Sq Ft
Highlights
- Community Lake
- Wooded Lot
- Community Pool
- Apollo Elementary School Rated A
- Wood Flooring
- Walk-In Pantry
About This Home
Gorgeous mid-century modern Kennedy floor plan by Sharp Homes. Split bedroom plan with the master suite on the opposite side of the home with a tile walk-in shower, dual sinks, and a spacious closet. 5 bedrooms, 3 bathrooms, and over 3,700 livable square feet. The open kitchen features a large walk-in pantry, quartz island, ample cabinet/counter space and spacious dining area. The covered lanai is a great space to unwind after a long day. The open family room is perfect for entertaining guests as it features a wet bar.
Home Details
Home Type
- Single Family
Est. Annual Taxes
- $208
Year Built
- Built in 2024
Lot Details
- 0.37 Acre Lot
- Cul-De-Sac
- Sprinkler System
- Wooded Lot
HOA Fees
- $85 Monthly HOA Fees
Parking
- 3 Car Garage
Home Design
- Composition Roof
Interior Spaces
- 1-Story Property
- Fireplace
- Living Room
- Laundry on main level
Kitchen
- Eat-In Kitchen
- Walk-In Pantry
- Dishwasher
- Disposal
Flooring
- Wood
- Carpet
Bedrooms and Bathrooms
- 5 Bedrooms
- 3 Full Bathrooms
Schools
- Apollo Elementary School
- Dwight D. Eisenhower High School
Utilities
- Forced Air Heating and Cooling System
Community Details
Overview
- $500 HOA Transfer Fee
- Built by Craig Sharp Homes
- Pike Subdivision
- Community Lake
Recreation
- Community Playground
- Community Pool
Map
Create a Home Valuation Report for This Property
The Home Valuation Report is an in-depth analysis detailing your home's value as well as a comparison with similar homes in the area
Home Values in the Area
Average Home Value in this Area
Tax History
| Year | Tax Paid | Tax Assessment Tax Assessment Total Assessment is a certain percentage of the fair market value that is determined by local assessors to be the total taxable value of land and additions on the property. | Land | Improvement |
|---|---|---|---|---|
| 2025 | $7,373 | $74,831 | $16,503 | $58,328 |
| 2024 | $7,373 | $49,033 | $11,535 | $37,498 |
| 2023 | $1,982 | $1,764 | $1,764 | -- |
| 2022 | $757 | $1,764 | $1,764 | $0 |
Source: Public Records
Property History
| Date | Event | Price | List to Sale | Price per Sq Ft |
|---|---|---|---|---|
| 10/03/2025 10/03/25 | Price Changed | $629,900 | -3.1% | $170 / Sq Ft |
| 08/28/2025 08/28/25 | Price Changed | $649,900 | -1.5% | $175 / Sq Ft |
| 07/29/2024 07/29/24 | For Sale | $659,900 | -- | $178 / Sq Ft |
Source: South Central Kansas MLS
Purchase History
| Date | Type | Sale Price | Title Company |
|---|---|---|---|
| Warranty Deed | -- | None Listed On Document |
Source: Public Records
Source: South Central Kansas MLS
MLS Number: 642511
APN: 145-22-0-42-02-019.01
Nearby Homes
- 252 S Ciderbluff Cir
- 256 S Ciderbluff Cir
- Cypress Plan at Talia
- Avonley Plan at Talia
- Dearborn Plan at Talia
- 264 S Ciderbluff Cir
- Windmere Plan at Talia
- Tory Plan at Talia
- 1720 Flex Plan at Talia
- Talin Plan at Talia
- 1499 Plan at Talia
- Avanti Plan at Talia
- Bellemare Plan at Talia
- Cali Plan at Talia
- 1702 Flex Plan at Talia
- Makynzi Plan at Talia
- 268 S Wellcrest Ct
- 15915 W Sheriac St
- 351 S Wind Rows Lake Dr
- 15912 W Sheriac St
- 16912 W Lawson St
- 15301 U S 54 Unit 21
- 15301 U S 54 Unit 23R1
- 15301 U S 54 Unit 14R1
- 15301 U S 54 Unit 23R
- 15301 U S 54 Unit 14R
- 2355 S Spg Hl Ct
- 2102 Elk Ridge Dr
- 2104 E Elk Rdg Ave
- 2110 E Elk Rdg Ave
- 2114 E Elk Rdg Ave
- 2116 E Elk Rdg Ave
- 2120 W Elk Ridge Ave
- 2122 W Elk Ridge Ave
- 2126 W Elk Ridge Ave
- 2128 W Elk Ridge Ave
- 2133 E Elk Rdg Ave
- 2135 E Elk Rdg Ave
- 624 N Shefford St
- 1965 Cody Ln
