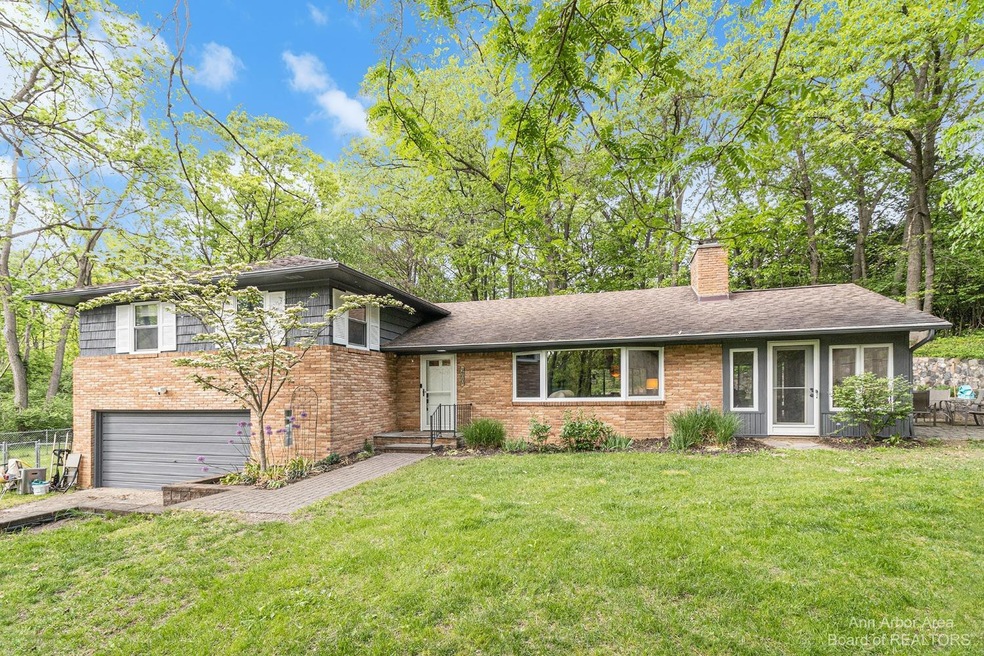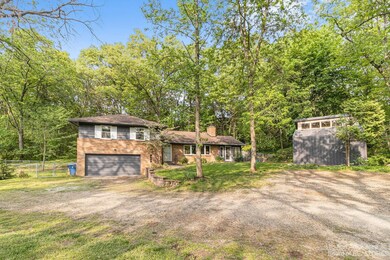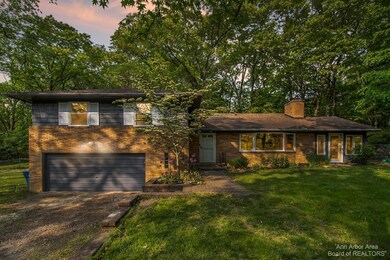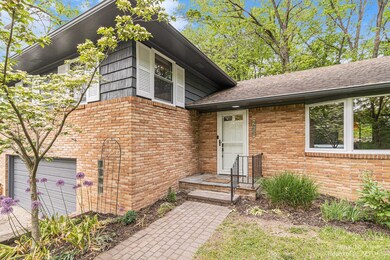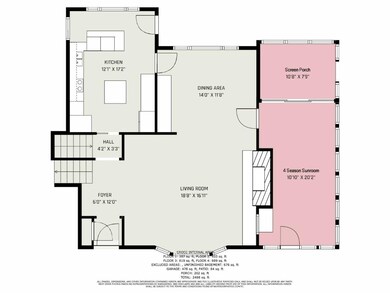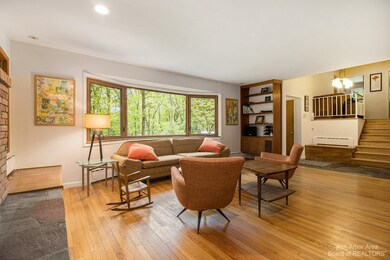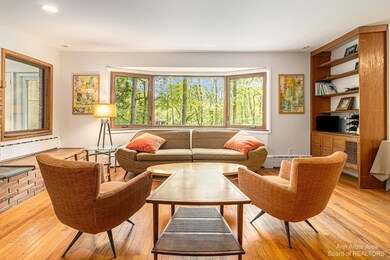
260 Sumac Ln Ann Arbor, MI 48105
Estimated Value: $782,284 - $887,000
Highlights
- Contemporary Architecture
- Recreation Room
- Breakfast Area or Nook
- Martin Luther King Elementary School Rated A
- Wood Flooring
- Porch
About This Home
As of July 2023Highest & Best Offers Due 6/2 @ 12:00 pm. Off a quiet lane in NE A2, tucked away on a 1.25 wooded acre lot. Located in A2 township with King & A2 schools & minutes walk to Gallup Park! Handsome mid-century quad offers lots of space to live & enjoy the serene setting. Spacious liv rm w/bay window, hdwd flrs, brick FP & blt-in bookcases. Open to inviting dining rm w/blt-in buffet serving area & open to kitchen. Kitchen has plenty of hdwd cabs, updates include gran ctop w/tile backsplsh, SS appls & bar frig in bar counter seating area. Adjacent 4 season sunrm w/attractive slate flr, brick wall & 3 walls of windows w/access to screen porch. Inviting wrap around paver patio w/beautiful fieldstone walls will become your favorite place! Upper level has all hdwd flrs, 3 bdrms & 2 baths including p primary suite w/walk-in closet. Walk-out LL has fam rm & full adjoining bath. Convenient laundry closet w/washer & dryer. Basement level w/glass block windows has lots of space to use. Mechanical rm has HW heating system w/newer gas boiler incl. 2 radiators in basement & 3 addt'l zones, newer H20 softener & on demand HWH. Architecturally designed shed w/clerestory windows & sub panel enhances this special property. Perfect getaway to come home to, Primary Bath, Rec Room: Space
Last Agent to Sell the Property
The Charles Reinhart Company License #6506044627 Listed on: 05/24/2023

Home Details
Home Type
- Single Family
Est. Annual Taxes
- $9,053
Year Built
- Built in 1952
Lot Details
- 1.25 Acre Lot
- The property's road front is unimproved
- Property is zoned R-2, R-2
HOA Fees
- $38 Monthly HOA Fees
Parking
- 2 Car Attached Garage
- Garage Door Opener
- Additional Parking
Home Design
- Contemporary Architecture
- Brick Exterior Construction
- Wood Siding
Interior Spaces
- 2,400 Sq Ft Home
- Ceiling Fan
- Gas Log Fireplace
- Window Treatments
- Living Room
- Dining Area
- Recreation Room
- Partial Basement
Kitchen
- Breakfast Area or Nook
- Eat-In Kitchen
- Oven
- Range
- Microwave
- Dishwasher
- Disposal
Flooring
- Wood
- Ceramic Tile
Bedrooms and Bathrooms
- 3 Bedrooms
- 3 Full Bathrooms
Laundry
- Dryer
- Washer
Outdoor Features
- Patio
- Shed
- Storage Shed
- Porch
Schools
- Clague Middle School
- Huron High School
Utilities
- Central Air
- Heating System Uses Natural Gas
- Hot Water Heating System
- Well
- Water Softener is Owned
- Septic System
- Cable TV Available
Community Details
- Hill Tops Subdivision
Ownership History
Purchase Details
Home Financials for this Owner
Home Financials are based on the most recent Mortgage that was taken out on this home.Purchase Details
Home Financials for this Owner
Home Financials are based on the most recent Mortgage that was taken out on this home.Purchase Details
Home Financials for this Owner
Home Financials are based on the most recent Mortgage that was taken out on this home.Purchase Details
Home Financials for this Owner
Home Financials are based on the most recent Mortgage that was taken out on this home.Similar Homes in Ann Arbor, MI
Home Values in the Area
Average Home Value in this Area
Purchase History
| Date | Buyer | Sale Price | Title Company |
|---|---|---|---|
| Jones Daniel R | -- | Transtar National Title | |
| Jones Donald Bobbit | $750,000 | None Listed On Document | |
| Kearney Sean | $455,000 | -- | |
| Tzinares Alexander | $406,230 | None Available |
Mortgage History
| Date | Status | Borrower | Loan Amount |
|---|---|---|---|
| Open | Jones Daniel R | $668,400 | |
| Previous Owner | Jones Donald Bobbit | $600,000 | |
| Previous Owner | Tzlnares Alexander | $167,000 | |
| Previous Owner | Kearney Sean | $409,500 | |
| Previous Owner | Tzinares Alexander G | $290,000 | |
| Previous Owner | Tzinares Alexander G | $300,500 | |
| Previous Owner | Tzinares Alexander | $304,600 |
Property History
| Date | Event | Price | Change | Sq Ft Price |
|---|---|---|---|---|
| 07/14/2023 07/14/23 | Sold | $750,000 | +3.4% | $313 / Sq Ft |
| 07/06/2023 07/06/23 | Pending | -- | -- | -- |
| 05/24/2023 05/24/23 | For Sale | $725,000 | -- | $302 / Sq Ft |
Tax History Compared to Growth
Tax History
| Year | Tax Paid | Tax Assessment Tax Assessment Total Assessment is a certain percentage of the fair market value that is determined by local assessors to be the total taxable value of land and additions on the property. | Land | Improvement |
|---|---|---|---|---|
| 2024 | $7,591 | $298,900 | $0 | $0 |
| 2023 | $6,430 | $296,200 | $0 | $0 |
| 2022 | $9,053 | $274,600 | $0 | $0 |
| 2021 | $8,837 | $270,100 | $0 | $0 |
| 2020 | $9,054 | $270,080 | $0 | $0 |
| 2019 | $8,521 | $267,050 | $267,050 | $0 |
| 2018 | $8,422 | $288,500 | $96,390 | $192,110 |
| 2017 | $8,131 | $278,920 | $0 | $0 |
| 2016 | $5,387 | $212,246 | $0 | $0 |
| 2015 | -- | $211,612 | $0 | $0 |
| 2014 | -- | $233,700 | $0 | $0 |
| 2013 | -- | $233,700 | $0 | $0 |
Agents Affiliated with this Home
-
Elizabeth Brien

Seller's Agent in 2023
Elizabeth Brien
The Charles Reinhart Company
(734) 669-5989
407 Total Sales
-
Christopher Bergmans

Buyer's Agent in 2023
Christopher Bergmans
The Charles Reinhart Company
(734) 730-3793
124 Total Sales
Map
Source: Southwestern Michigan Association of REALTORS®
MLS Number: 23129312
APN: 09-26-430-005
- 3949 Waldenwood Dr
- 3805 Penberton Ct
- 3829 Waldenwood Dr
- 436 Pine Brae St
- 644 Peninsula Ct Unit 79
- 722 Greenhills Dr
- 706 Greenhills Dr Unit 706
- 592 Concord Pines Dr
- 3620 Charter Place
- 3630 Charter Place
- 843 Greenhills Dr
- 3660 Windemere Dr
- 3427 E Dobson Place
- 1200 Pepper Pike St
- 3000 Glazier Way Unit 130
- 3586 E Huron River Dr
- 403 Riverview Dr
- 3122 Geddes Ave
- 1060 Chestnut St
- 3509 Sulgrave Place
- 260 Sumac Ln
- 304 Sumac Ln
- 282 Sumac Ln
- 276 Sumac Ln
- 334 Sumac Ln
- 460 High Orchard Dr
- 390 Sumac Ln
- 305 Sumac Ln
- 265 High Orchard Ln
- 277 Sumac Ln
- 250 Sumac Ln
- 345 Sumac Ln
- 245 High Orchard Ln
- 3595 Geddes Rd
- 440 High Orchard Dr
- 355 Sumac Ln
- 285 High Orchard Dr
- 3451 Geddes Rd
- 226 Sumac Ln
- 420 High Orchard Dr
