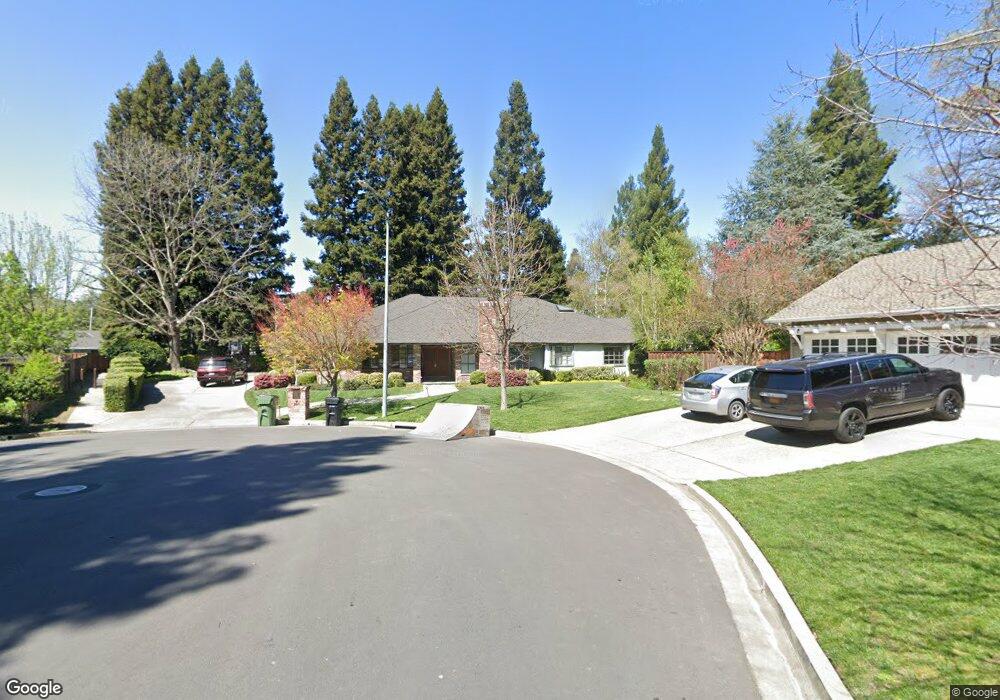260 Tim Ct Danville, CA 94526
Downtown Danville NeighborhoodEstimated Value: $2,799,000 - $3,323,000
4
Beds
3
Baths
2,946
Sq Ft
$1,031/Sq Ft
Est. Value
About This Home
This home is located at 260 Tim Ct, Danville, CA 94526 and is currently estimated at $3,037,111, approximately $1,030 per square foot. 260 Tim Ct is a home located in Contra Costa County with nearby schools including Montair Elementary School, Stone Valley Middle School, and San Ramon Valley High School.
Ownership History
Date
Name
Owned For
Owner Type
Purchase Details
Closed on
Oct 27, 2020
Sold by
Sekera Matthew C and Sekera Kelly
Bought by
Sekera Matthew C and Sekera Kelly M
Current Estimated Value
Purchase Details
Closed on
Nov 13, 2019
Sold by
Choy Rogelio and Marino Lisa
Bought by
Sekera Matthew C and Sekera Kelly
Home Financials for this Owner
Home Financials are based on the most recent Mortgage that was taken out on this home.
Original Mortgage
$1,764,000
Outstanding Balance
$1,548,757
Interest Rate
3.5%
Mortgage Type
New Conventional
Estimated Equity
$1,488,354
Purchase Details
Closed on
May 14, 2007
Sold by
Roberts Jeffrey M and Roberts Linda A
Bought by
Choy Rogelio and Marino Lisa
Home Financials for this Owner
Home Financials are based on the most recent Mortgage that was taken out on this home.
Original Mortgage
$1,130,500
Interest Rate
6.17%
Mortgage Type
Purchase Money Mortgage
Purchase Details
Closed on
Jul 30, 2004
Sold by
Roberts Jeffrey M and Roberts Linda A
Bought by
Roberts Jeffrey M and Roberts Linda A
Purchase Details
Closed on
May 15, 1998
Sold by
Carroll Francis & Eleanor Tre
Bought by
Roberts Jeffrey M and Roberts Linda A
Home Financials for this Owner
Home Financials are based on the most recent Mortgage that was taken out on this home.
Original Mortgage
$375,000
Interest Rate
7%
Mortgage Type
Purchase Money Mortgage
Create a Home Valuation Report for This Property
The Home Valuation Report is an in-depth analysis detailing your home's value as well as a comparison with similar homes in the area
Home Values in the Area
Average Home Value in this Area
Purchase History
| Date | Buyer | Sale Price | Title Company |
|---|---|---|---|
| Sekera Matthew C | -- | None Available | |
| Sekera Matthew C | $2,205,000 | Chicago Title Company | |
| Choy Rogelio | $1,615,000 | North American Title Co | |
| Roberts Jeffrey M | -- | -- | |
| Roberts Jeffrey M | $675,000 | Placer Title Company |
Source: Public Records
Mortgage History
| Date | Status | Borrower | Loan Amount |
|---|---|---|---|
| Open | Sekera Matthew C | $1,764,000 | |
| Previous Owner | Choy Rogelio | $1,130,500 | |
| Previous Owner | Roberts Jeffrey M | $375,000 |
Source: Public Records
Tax History Compared to Growth
Tax History
| Year | Tax Paid | Tax Assessment Tax Assessment Total Assessment is a certain percentage of the fair market value that is determined by local assessors to be the total taxable value of land and additions on the property. | Land | Improvement |
|---|---|---|---|---|
| 2025 | $26,627 | $2,411,484 | $1,531,102 | $880,382 |
| 2024 | $26,229 | $2,364,201 | $1,501,081 | $863,120 |
| 2023 | $26,229 | $2,317,846 | $1,471,649 | $846,197 |
| 2022 | $26,036 | $2,272,399 | $1,442,794 | $829,605 |
| 2021 | $25,490 | $2,227,843 | $1,414,504 | $813,339 |
| 2019 | $22,732 | $1,950,000 | $1,060,000 | $890,000 |
| 2018 | $22,024 | $1,924,000 | $1,050,000 | $874,000 |
| 2017 | $21,383 | $1,900,000 | $1,075,000 | $825,000 |
| 2016 | $18,592 | $1,627,500 | $957,353 | $670,147 |
| 2015 | $17,165 | $1,492,000 | $877,647 | $614,353 |
| 2014 | $16,228 | $1,397,000 | $821,765 | $575,235 |
Source: Public Records
Map
Nearby Homes
- 151 Camino Amigo Ct
- 544 Verona Ave
- 132 Quinterra Ln
- 35 Danville Oak Place
- 200 El Dorado Ave Unit 17
- 557 Garden Creek Place
- 136 Garden Creek Place
- 5 Sky Terrace
- 7 Sky Terrace
- 125 El Dorado Ave
- 375 W El Pintado Unit 207
- 375 W El Pintado Unit 221
- 375 W El Pintado Unit 218
- 375 W El Pintado Unit 227
- 375 W El Pintado Unit 204
- 375 W El Pintado Unit 202
- 375 W El Pintado Unit 201
- 375 W El Pintado Unit 323
- Unit 309 Plan at The Nova
- Unit 317 Plan at The Nova
