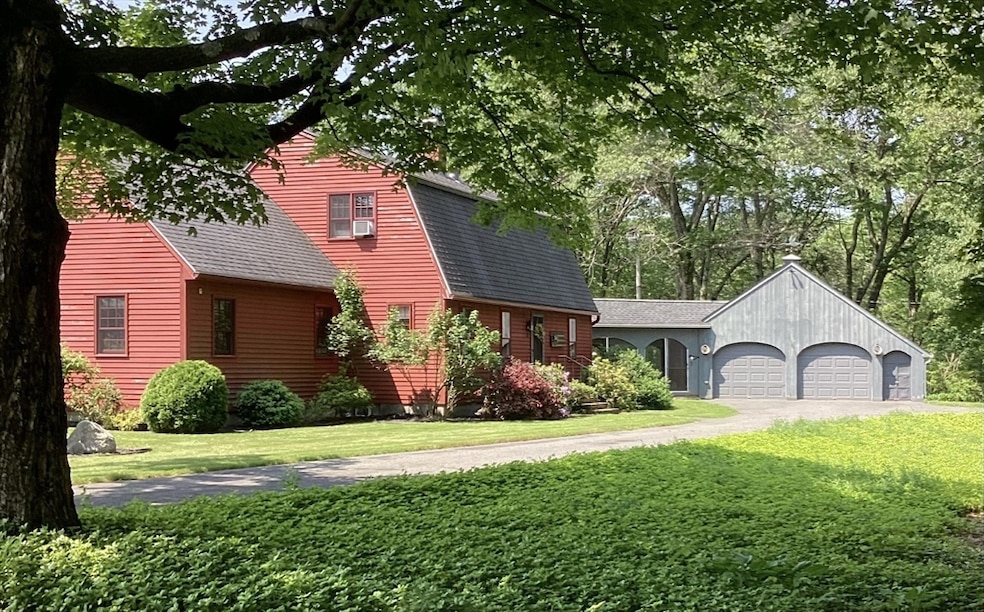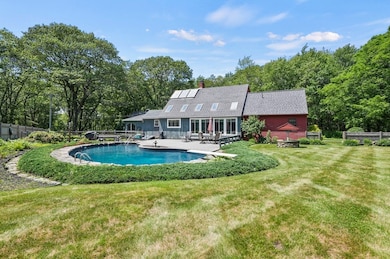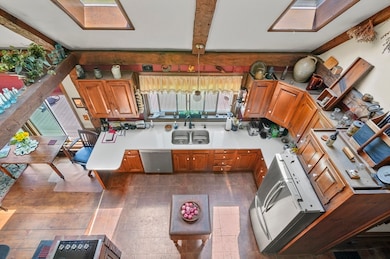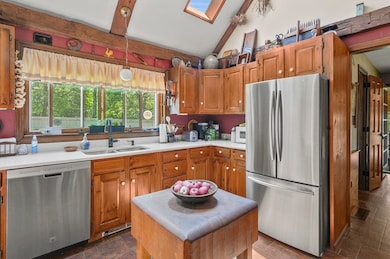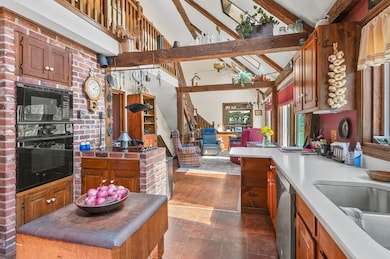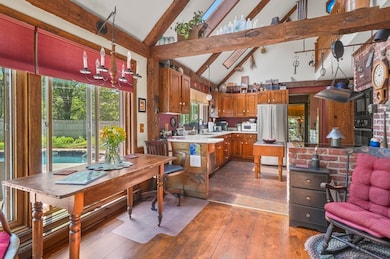260 Ward Hill Rd Phillipston, MA 01331
Estimated payment $3,853/month
Highlights
- In Ground Pool
- 4.88 Acre Lot
- Fireplace in Primary Bedroom
- Pond View
- Custom Closet System
- Deck
About This Home
First time ever on the market! This exceptional home is filled with space and natural light, blending comfort with striking design. The family room showcases wide-plank hardwoods, beamed ceilings with skylights, and a gas stove, flowing into the kitchen with stainless appliances, quartz counters and vaulted ceiling. A formal dining room with hardwoods and corner china cabinet adds charm. First floor primary ensuite with fireplace, large tiled shower, double hall closet and private office also on this level: laundry and half bath. Upstairs, a dramatic loft overlooks the living area, offering breathtaking views of the vaulted ceilings. Two carpeted BR, a full bath, and walk-in closet complete the second floor. The lower level offers two carpeted bonus rooms and a second gas stove. A breezeway/sunroom opens to a beautifully landscaped fenced yard with inground pool and composite deck. Additional detached building for studio or office w/gas stove. This private country estate has it all!
Home Details
Home Type
- Single Family
Est. Annual Taxes
- $6,618
Year Built
- Built in 1982
Lot Details
- 4.88 Acre Lot
- Fenced Yard
- Corner Lot
- Cleared Lot
- Wooded Lot
- Property is zoned RA
Parking
- 2 Car Attached Garage
- Garage Door Opener
- Driveway
- Open Parking
- Off-Street Parking
Home Design
- Frame Construction
- Shingle Roof
- Concrete Perimeter Foundation
Interior Spaces
- Central Vacuum
- Beamed Ceilings
- Vaulted Ceiling
- Ceiling Fan
- Skylights
- Insulated Windows
- Insulated Doors
- Family Room with Fireplace
- 3 Fireplaces
- Dining Area
- Home Office
- Bonus Room
- Pond Views
- Storm Doors
Kitchen
- Oven
- Range
- Dishwasher
- Solid Surface Countertops
Flooring
- Wood
- Wall to Wall Carpet
- Laminate
- Ceramic Tile
Bedrooms and Bathrooms
- 3 Bedrooms
- Primary Bedroom on Main
- Fireplace in Primary Bedroom
- Custom Closet System
- Walk-In Closet
- Double Vanity
- Bathtub with Shower
- Separate Shower
Laundry
- Laundry on main level
- Dryer
- Washer
Partially Finished Basement
- Basement Fills Entire Space Under The House
- Interior Basement Entry
- Sump Pump
Outdoor Features
- In Ground Pool
- Bulkhead
- Deck
- Enclosed Patio or Porch
Utilities
- No Cooling
- 10 Heating Zones
- Heating System Uses Natural Gas
- Heating System Powered By Leased Propane
- Electric Baseboard Heater
- 200+ Amp Service
- Private Water Source
- Electric Water Heater
- Private Sewer
Community Details
- No Home Owners Association
Listing and Financial Details
- Assessor Parcel Number M:00028 L:00005,3792345
- Tax Block 5
Map
Home Values in the Area
Average Home Value in this Area
Tax History
| Year | Tax Paid | Tax Assessment Tax Assessment Total Assessment is a certain percentage of the fair market value that is determined by local assessors to be the total taxable value of land and additions on the property. | Land | Improvement |
|---|---|---|---|---|
| 2025 | $6,618 | $587,200 | $55,300 | $531,900 |
| 2024 | $6,908 | $576,600 | $52,600 | $524,000 |
| 2023 | $6,236 | $485,700 | $52,600 | $433,100 |
| 2022 | $6,181 | $396,700 | $41,400 | $355,300 |
| 2021 | $36 | $369,500 | $41,400 | $328,100 |
| 2020 | $3,626 | $335,900 | $41,400 | $294,500 |
| 2018 | $37 | $318,900 | $40,600 | $278,300 |
| 2017 | $5,017 | $300,800 | $40,600 | $260,200 |
| 2016 | $4,766 | $282,200 | $40,600 | $241,600 |
| 2015 | $4,209 | $268,100 | $50,600 | $217,500 |
| 2014 | $4,367 | $268,100 | $50,600 | $217,500 |
Property History
| Date | Event | Price | Change | Sq Ft Price |
|---|---|---|---|---|
| 09/06/2025 09/06/25 | Pending | -- | -- | -- |
| 06/25/2025 06/25/25 | For Sale | $625,000 | -- | $234 / Sq Ft |
Purchase History
| Date | Type | Sale Price | Title Company |
|---|---|---|---|
| Deed | -- | -- |
Source: MLS Property Information Network (MLS PIN)
MLS Number: 73396244
APN: PHIL-000028-000000-000005
- Lot 44-45 Secret Lake Rd
- 36-15 Secret Lake Rd
- 5-7 Secret Lake Rd
- 45 Secret Lake Rd
- 180 State Rd
- 175 Petersham Rd
- 212 Woodlawn Rd
- Lot 2 Petersham Rd
- 00 Miles Rd
- Lot 1 Petersham Rd
- 706 Petersham Rd
- 198 S Royalston Rd
- 507 S Royalston Rd
- Lot 4 Highland Ave
- Lot 6 Highland Ave
- 708 Templeton Rd
- 64 Garfield Rd
- 266 Petersham Rd
- 0 King Rd
- 12 King Rd
