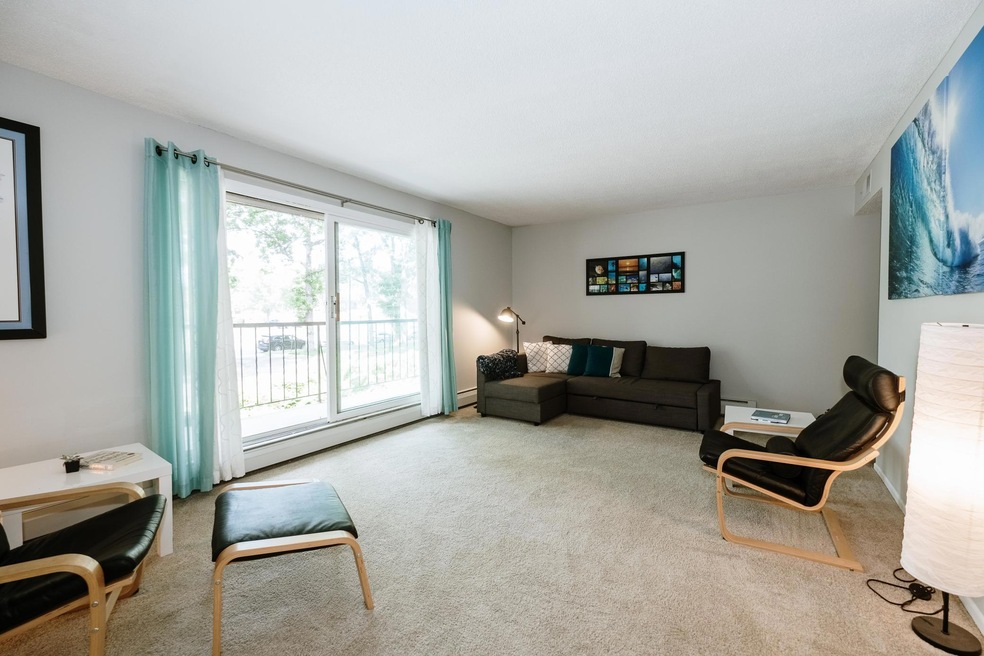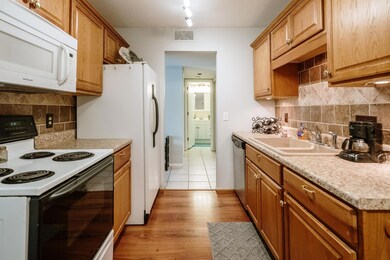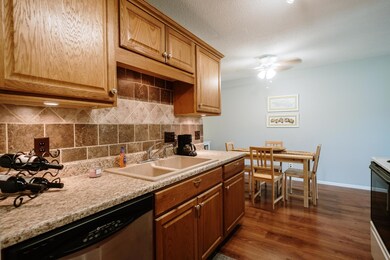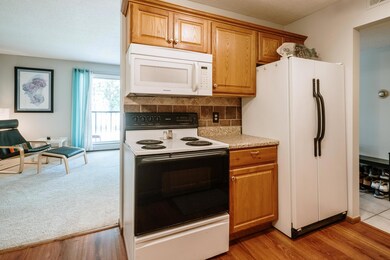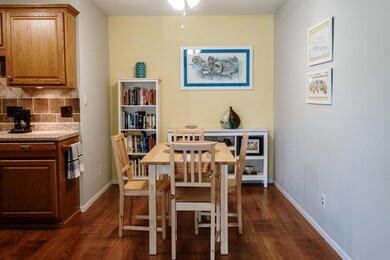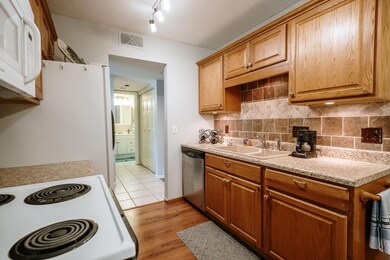
260 Westview Dr Unit 108 Saint Paul, MN 55118
West Saint Paul NeighborhoodEstimated Value: $127,000 - $143,000
Highlights
- Guest House
- Heated In Ground Pool
- Deck
- Two Rivers High School Rated A-
- Sauna
- Elevator
About This Home
As of August 2022Main floor West St Paul condo, convenient one level living, this unit is just steps from the main entrance, main floor deck, new paint, updated light fixtures, updated dining room, ceramic tile entry way, new carpet, underground heated parking, brick exterior, solid construction, shared amenities include: heated indoor pool, sauna, party room, patio, grill, library, lobby, mail, free laundry on each floor, elevator, garage storage, wifi, walking paths, near the airport, St Paul and Minneapolis, close to shopping and restaurants, dues include heat, water and rubbish, dues do not include electricity, cable and phone, newer roof, own for cheaper than rent, Southview Country Club and Southview Park are right around the corner, turn key, move in and enjoy, quick close possible, cash or conventional financing
Property Details
Home Type
- Condominium
Est. Annual Taxes
- $1,034
Year Built
- Built in 1973
Lot Details
- 0.73
HOA Fees
- $376 Monthly HOA Fees
Parking
- 1 Car Attached Garage
- Parking Storage or Cabinetry
- Heated Garage
- Tuck Under Garage
- Insulated Garage
- Common or Shared Parking
- Garage Door Opener
- Assigned Parking
Home Design
- Flat Roof Shape
- Shake Siding
Interior Spaces
- 936 Sq Ft Home
- 1-Story Property
- Living Room
- Sauna
Kitchen
- Range
- Microwave
- Dishwasher
Bedrooms and Bathrooms
- 2 Bedrooms
- Walk-In Closet
- 1 Full Bathroom
Home Security
Outdoor Features
- Heated In Ground Pool
- Deck
- Patio
Utilities
- Central Air
- Baseboard Heating
Additional Features
- Zero Lot Line
- Guest House
Listing and Financial Details
- Assessor Parcel Number 427645001130
Community Details
Overview
- Association fees include maintenance structure, controlled access, hazard insurance, heating, ground maintenance, parking, professional mgmt, trash, security, shared amenities, lawn care, water
- Bisanz Brother Association, Phone Number (651) 457-8859
- Low-Rise Condominium
- Tilsens Westview Park Subdivision
Recreation
- Community Indoor Pool
Additional Features
- Elevator
- Fire Sprinkler System
Ownership History
Purchase Details
Home Financials for this Owner
Home Financials are based on the most recent Mortgage that was taken out on this home.Purchase Details
Home Financials for this Owner
Home Financials are based on the most recent Mortgage that was taken out on this home.Similar Homes in Saint Paul, MN
Home Values in the Area
Average Home Value in this Area
Purchase History
| Date | Buyer | Sale Price | Title Company |
|---|---|---|---|
| Lynn Myles | $130,850 | -- | |
| Friberg Eric J | $60,000 | Dca Title |
Mortgage History
| Date | Status | Borrower | Loan Amount |
|---|---|---|---|
| Open | Lynn Myles | $129,850 | |
| Previous Owner | Friberg Eric J | $54,000 |
Property History
| Date | Event | Price | Change | Sq Ft Price |
|---|---|---|---|---|
| 08/19/2022 08/19/22 | Sold | $130,850 | +2.3% | $140 / Sq Ft |
| 06/12/2022 06/12/22 | Pending | -- | -- | -- |
| 06/12/2022 06/12/22 | For Sale | $127,900 | -- | $137 / Sq Ft |
Tax History Compared to Growth
Tax History
| Year | Tax Paid | Tax Assessment Tax Assessment Total Assessment is a certain percentage of the fair market value that is determined by local assessors to be the total taxable value of land and additions on the property. | Land | Improvement |
|---|---|---|---|---|
| 2023 | $1,358 | $131,500 | $12,800 | $118,700 |
| 2022 | $1,238 | $125,300 | $12,200 | $113,100 |
| 2021 | $1,034 | $117,600 | $11,400 | $106,200 |
| 2020 | $974 | $102,600 | $9,900 | $92,700 |
| 2019 | $916 | $96,300 | $9,300 | $87,000 |
| 2018 | $663 | $89,300 | $8,900 | $80,400 |
| 2017 | $577 | $74,200 | $7,400 | $66,800 |
| 2016 | $530 | $61,700 | $6,100 | $55,600 |
| 2015 | $430 | $33,900 | $3,360 | $30,540 |
| 2014 | -- | $26,580 | $2,640 | $23,940 |
| 2013 | -- | $26,160 | $2,580 | $23,580 |
Agents Affiliated with this Home
-
Andrea Myers

Seller's Agent in 2022
Andrea Myers
River Source Realty
(651) 278-5907
8 in this area
38 Total Sales
-
Andrew Myers

Seller Co-Listing Agent in 2022
Andrew Myers
River Source Realty
(651) 644-9160
3 in this area
17 Total Sales
-
Amber Urlacher

Buyer's Agent in 2022
Amber Urlacher
Real Broker, LLC
(612) 859-9082
2 in this area
120 Total Sales
-
Oscar Soto Chumacero

Buyer Co-Listing Agent in 2022
Oscar Soto Chumacero
Real Broker, LLC
(651) 747-7076
1 in this area
5 Total Sales
Map
Source: NorthstarMLS
MLS Number: 6218337
APN: 42-76450-01-130
- 255 Westview Dr Unit 101
- 140 Carol Ln
- 1864 Christensen Ave
- 1934 Fox Ridge Dr Unit A
- 23 Crusader Ave E Unit C
- 1859 Livingston Ave Unit D
- 1923 Fox Ridge Dr Unit D
- 4 Crusader Ave E Unit D
- 304 23rd Ct S
- 2228 Marie Ave
- 1691 Livingston Ave Unit A
- 240 21st Ave S Unit 12
- 4825 Babcock Trail Unit 1003
- 100 Duck Pond Dr
- 217 20th Ave S
- 4805 Barbara Ln
- 358 Trenton Ln
- 356 Trenton Ln
- 354 Trenton Ln
- 352 Trenton Ln
- 260 Westview Dr Unit 318
- 260 Westview Dr Unit 316
- 260 Westview Dr Unit 315
- 260 Westview Dr Unit 314
- 260 Westview Dr Unit 313
- 260 Westview Dr Unit 312
- 260 Westview Dr Unit 310
- 260 Westview Dr Unit 309
- 260 Westview Dr Unit 307
- 260 Westview Dr Unit 306
- 260 Westview Dr Unit 305
- 260 Westview Dr Unit 304
- 260 Westview Dr Unit 303
- 260 Westview Dr Unit 302
- 260 Westview Dr Unit 301
- 260 Westview Dr Unit 218
- 260 Westview Dr Unit 216
- 260 Westview Dr Unit 215
- 260 Westview Dr Unit 214
- 260 Westview Dr Unit 213
