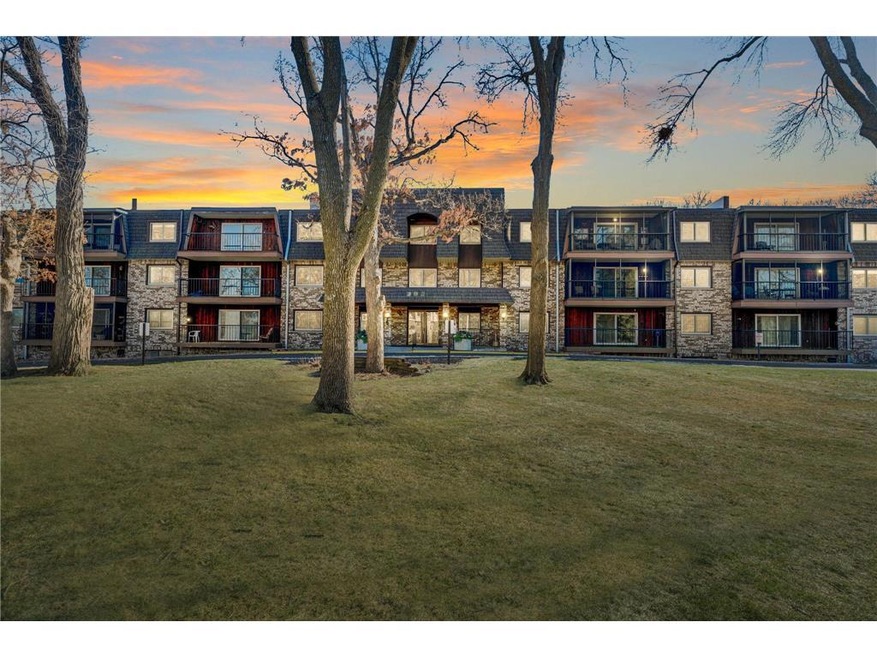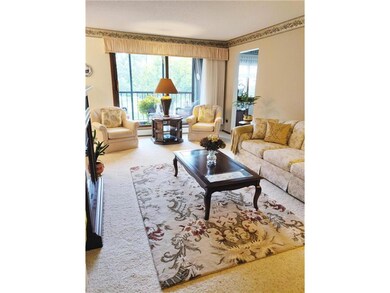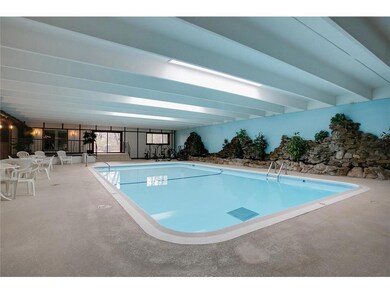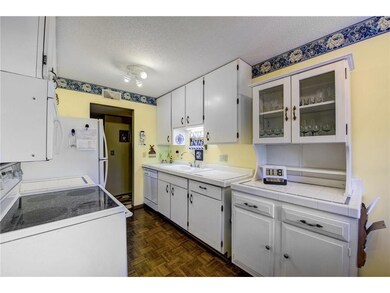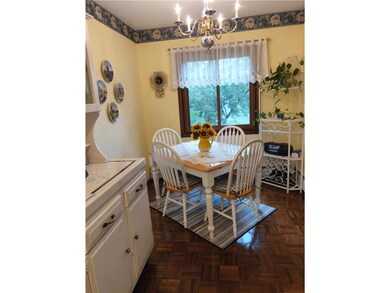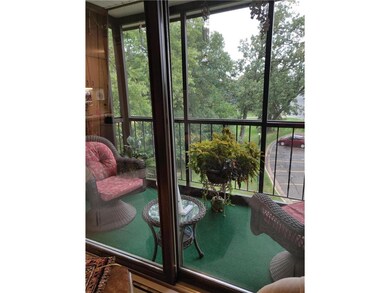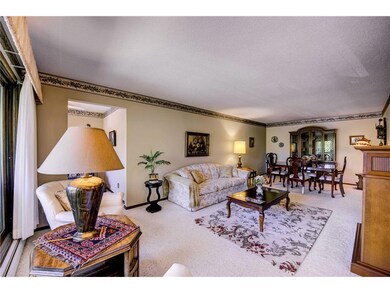
260 Westview Dr Unit 318 Saint Paul, MN 55118
West Saint Paul NeighborhoodEstimated Value: $167,000 - $180,000
Highlights
- Heated In Ground Pool
- Sauna
- Elevator
- Two Rivers High School Rated A-
- Den
- The kitchen features windows
About This Home
As of December 2021Top floor, end unit, highly desired condo. 2 bedrooms + den/office. Meticulously cared for since 1997. Heat, trash, water included. You pay electricity, cable & telephone. Building offers heated indoor pool, sauna, party room, patio w/grill/library, free laundry on each floor, underground heated parking w/storage. WIFI in library. Don't shovel this winter! Easy condo living is cheaper than rent! Near airport, downtown SP, Robert Streetshopping and restaurants.
Property Details
Home Type
- Condominium
Est. Annual Taxes
- $1,294
Year Built
- Built in 1973
Lot Details
- Partially Fenced Property
- Chain Link Fence
- Zero Lot Line
HOA Fees
- $457 Monthly HOA Fees
Parking
- 1 Car Attached Garage
- Parking Storage or Cabinetry
- Heated Garage
- Insulated Garage
- Common or Shared Parking
- Garage Door Opener
- Assigned Parking
Home Design
- Flat Roof Shape
- Shake Siding
Interior Spaces
- 1,174 Sq Ft Home
- 1-Story Property
- Entrance Foyer
- Combination Dining and Living Room
- Den
- Sauna
Kitchen
- Range
- Microwave
- Dishwasher
- The kitchen features windows
Bedrooms and Bathrooms
- 2 Bedrooms
Outdoor Features
- Heated In Ground Pool
- Patio
- Porch
Utilities
- Central Air
- Baseboard Heating
- Underground Utilities
- 150 Amp Service
- Cable TV Available
Listing and Financial Details
- Assessor Parcel Number 427645001550
Community Details
Overview
- Association fees include maintenance structure, controlled access, hazard insurance, heating, parking, trash, security, shared amenities, snow removal, water
- Westview Manor Condo Assoc. Association, Phone Number (612) 840-6587
- Low-Rise Condominium
- Tilsens Westview Park Subdivision
- Property is near a preserve or public land
Amenities
- Coin Laundry
- Elevator
Recreation
- Community Indoor Pool
Ownership History
Purchase Details
Similar Homes in Saint Paul, MN
Home Values in the Area
Average Home Value in this Area
Purchase History
| Date | Buyer | Sale Price | Title Company |
|---|---|---|---|
| Romanowski Anton H | $79,500 | -- |
Property History
| Date | Event | Price | Change | Sq Ft Price |
|---|---|---|---|---|
| 12/02/2021 12/02/21 | Sold | $160,000 | 0.0% | $136 / Sq Ft |
| 10/07/2021 10/07/21 | Pending | -- | -- | -- |
| 10/04/2021 10/04/21 | For Sale | $160,000 | 0.0% | $136 / Sq Ft |
| 09/24/2021 09/24/21 | Off Market | $160,000 | -- | -- |
Tax History Compared to Growth
Tax History
| Year | Tax Paid | Tax Assessment Tax Assessment Total Assessment is a certain percentage of the fair market value that is determined by local assessors to be the total taxable value of land and additions on the property. | Land | Improvement |
|---|---|---|---|---|
| 2023 | $1,668 | $154,700 | $15,300 | $139,400 |
| 2022 | $1,534 | $147,500 | $14,600 | $132,900 |
| 2021 | $1,294 | $138,400 | $13,600 | $124,800 |
| 2020 | $1,224 | $120,700 | $11,900 | $108,800 |
| 2019 | $1,165 | $113,200 | $11,100 | $102,100 |
| 2018 | $851 | $105,300 | $10,600 | $94,700 |
| 2017 | $682 | $87,500 | $8,800 | $78,700 |
| 2016 | $626 | $72,800 | $7,300 | $65,500 |
| 2015 | $506 | $40,020 | $4,020 | $36,000 |
| 2014 | -- | $31,320 | $3,120 | $28,200 |
| 2013 | -- | $30,900 | $3,120 | $27,780 |
Agents Affiliated with this Home
-
Gail Polo

Seller's Agent in 2021
Gail Polo
Keller Williams Select Realty
(651) 239-5600
13 in this area
31 Total Sales
-
Gary Metchnek

Buyer's Agent in 2021
Gary Metchnek
Edina Realty, Inc.
(612) 237-3276
1 in this area
111 Total Sales
-
Alan Birk

Buyer Co-Listing Agent in 2021
Alan Birk
Edina Realty, Inc.
(612) 790-4165
1 in this area
44 Total Sales
Map
Source: NorthstarMLS
MLS Number: 6102969
APN: 42-76450-01-550
- 255 Westview Dr Unit 101
- 140 Carol Ln
- 1864 Christensen Ave
- 1934 Fox Ridge Dr Unit A
- 23 Crusader Ave E Unit C
- 1859 Livingston Ave Unit D
- 1923 Fox Ridge Dr Unit D
- 4 Crusader Ave E Unit D
- 304 23rd Ct S
- 2228 Marie Ave
- 1691 Livingston Ave Unit A
- 240 21st Ave S Unit 12
- 4825 Babcock Trail Unit 1003
- 100 Duck Pond Dr
- 217 20th Ave S
- 4805 Barbara Ln
- 358 Trenton Ln
- 356 Trenton Ln
- 354 Trenton Ln
- 352 Trenton Ln
- 260 Westview Dr Unit 318
- 260 Westview Dr Unit 316
- 260 Westview Dr Unit 315
- 260 Westview Dr Unit 314
- 260 Westview Dr Unit 313
- 260 Westview Dr Unit 312
- 260 Westview Dr Unit 310
- 260 Westview Dr Unit 309
- 260 Westview Dr Unit 307
- 260 Westview Dr Unit 306
- 260 Westview Dr Unit 305
- 260 Westview Dr Unit 304
- 260 Westview Dr Unit 303
- 260 Westview Dr Unit 302
- 260 Westview Dr Unit 301
- 260 Westview Dr Unit 218
- 260 Westview Dr Unit 216
- 260 Westview Dr Unit 215
- 260 Westview Dr Unit 214
- 260 Westview Dr Unit 213
