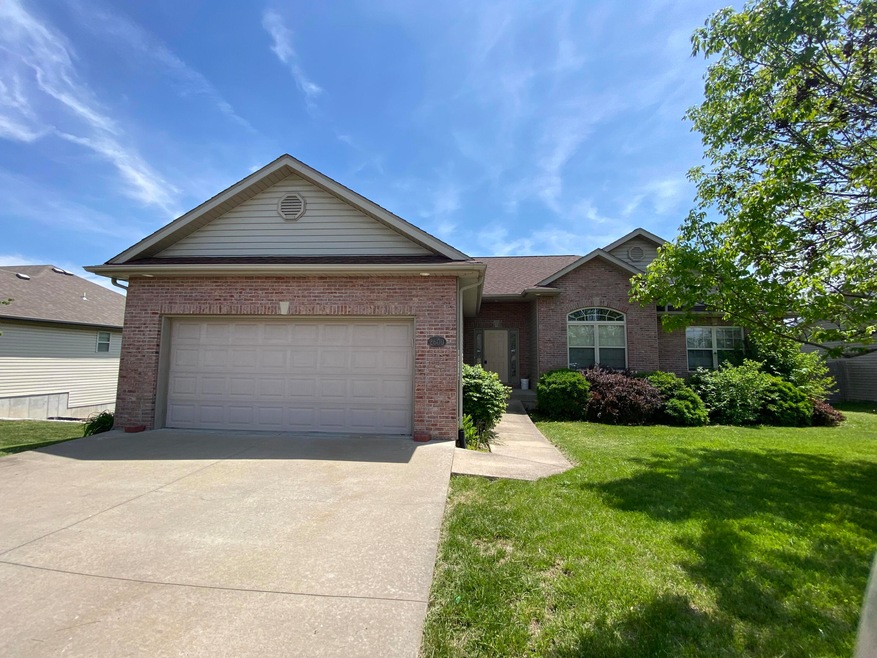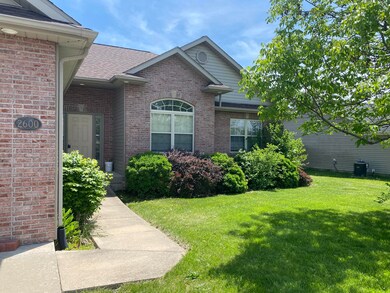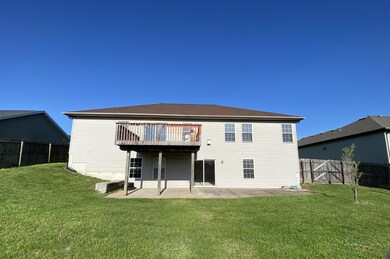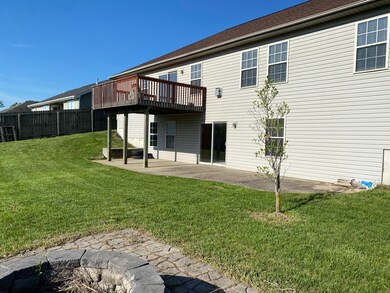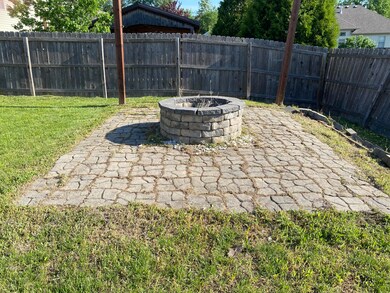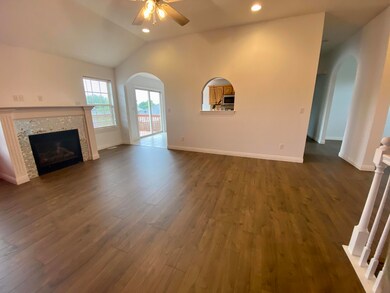
2600 Agate Way Columbia, MO 65202
Highlights
- Deck
- No HOA
- Front Porch
- Ranch Style House
- Formal Dining Room
- 2 Car Attached Garage
About This Home
As of April 2024Step into a meticulously maintained haven that exudes both elegance and comfort. This home boasts new flooring, accentuating its high ceilings and a grand entrance that sets the tone for the refined living within. The well-designed interior includes a separate formal dining room for sophisticated gatherings, while the kitchen features a charming breakfast area. Step outside onto a great deck with a huge patio, complete with a hot tub connection, providing an inviting space for relaxation and entertainment. The beautifully spacious backyard, featuring a fire pit area, enhances the allure of outdoor living. Indulge in the luxury of the large master bath, equipped with a jetted tub and stand-up shower, creating a spa-like retreat. The split bedroom design ensures privacy and convenience. The utility/laundry area, leading to a 2-car garage, adds practicality to daily living.
Explore the expansive finished basement, offering a spacious 4th bedroom and a versatile bonus room with a closet, adaptable for a home gym, office, or game room. Abundant storage space is found throughout the basement, with the potential for customization in the unfinished area, perfect for a kitchen or bar.
Situated in a highly convenient location with excellent schools, restaurants, shops, health clinics, hospitals, and a golf course just minutes away, this home encapsulates the essence of upscale living combined with modern convenience. Don't miss the opportunity to make this refined residence your own!
Last Agent to Sell the Property
Show Me Real Estate Group LLC License #2007035178 Listed on: 02/02/2024
Home Details
Home Type
- Single Family
Est. Annual Taxes
- $2,658
Year Built
- Built in 2005
Lot Details
- Lot Dimensions are 80 x 120
- Privacy Fence
- Wood Fence
- Back Yard Fenced
Parking
- 2 Car Attached Garage
- Driveway
Home Design
- Ranch Style House
- Brick Veneer
- Concrete Foundation
- Poured Concrete
- Architectural Shingle Roof
- Vinyl Construction Material
Interior Spaces
- Ceiling Fan
- Paddle Fans
- Gas Fireplace
- Vinyl Clad Windows
- Window Treatments
- Living Room with Fireplace
- Formal Dining Room
- Finished Basement
- Walk-Out Basement
- Smart Thermostat
Kitchen
- Eat-In Kitchen
- Electric Range
- Microwave
- Dishwasher
- Disposal
Flooring
- Carpet
- Laminate
- Tile
Bedrooms and Bathrooms
- 4 Bedrooms
- Split Bedroom Floorplan
- Walk-In Closet
- Bathroom on Main Level
- Shower Only
Laundry
- Laundry on main level
- Washer and Dryer Hookup
Outdoor Features
- Deck
- Patio
- Front Porch
Schools
- Battle Elementary School
- Lange Middle School
- Battle High School
Utilities
- Forced Air Heating and Cooling System
- Heating System Uses Natural Gas
- Programmable Thermostat
- High Speed Internet
Community Details
- No Home Owners Association
- Greystone Subdivision
Listing and Financial Details
- Assessor Parcel Number 17-202-00-07-063.00 01
Ownership History
Purchase Details
Home Financials for this Owner
Home Financials are based on the most recent Mortgage that was taken out on this home.Purchase Details
Home Financials for this Owner
Home Financials are based on the most recent Mortgage that was taken out on this home.Purchase Details
Home Financials for this Owner
Home Financials are based on the most recent Mortgage that was taken out on this home.Purchase Details
Home Financials for this Owner
Home Financials are based on the most recent Mortgage that was taken out on this home.Purchase Details
Home Financials for this Owner
Home Financials are based on the most recent Mortgage that was taken out on this home.Similar Homes in Columbia, MO
Home Values in the Area
Average Home Value in this Area
Purchase History
| Date | Type | Sale Price | Title Company |
|---|---|---|---|
| Warranty Deed | -- | None Listed On Document | |
| Warranty Deed | -- | Boone Central Title Co | |
| Warranty Deed | -- | None Available | |
| Warranty Deed | -- | None Available | |
| Warranty Deed | -- | None Available |
Mortgage History
| Date | Status | Loan Amount | Loan Type |
|---|---|---|---|
| Previous Owner | $197,200 | New Conventional | |
| Previous Owner | $194,291 | FHA | |
| Previous Owner | $179,000 | New Conventional | |
| Previous Owner | $177,300 | Purchase Money Mortgage | |
| Previous Owner | $150,000 | New Conventional | |
| Previous Owner | $158,000 | Construction |
Property History
| Date | Event | Price | Change | Sq Ft Price |
|---|---|---|---|---|
| 04/19/2024 04/19/24 | Sold | -- | -- | -- |
| 04/02/2024 04/02/24 | Pending | -- | -- | -- |
| 03/19/2024 03/19/24 | Price Changed | $325,000 | -1.5% | $108 / Sq Ft |
| 02/02/2024 02/02/24 | For Sale | $330,000 | 0.0% | $110 / Sq Ft |
| 01/29/2024 01/29/24 | Pending | -- | -- | -- |
| 01/23/2024 01/23/24 | For Sale | $330,000 | +57.1% | $110 / Sq Ft |
| 12/28/2015 12/28/15 | Sold | -- | -- | -- |
| 10/26/2015 10/26/15 | Pending | -- | -- | -- |
| 09/10/2015 09/10/15 | For Sale | $210,000 | -- | $68 / Sq Ft |
Tax History Compared to Growth
Tax History
| Year | Tax Paid | Tax Assessment Tax Assessment Total Assessment is a certain percentage of the fair market value that is determined by local assessors to be the total taxable value of land and additions on the property. | Land | Improvement |
|---|---|---|---|---|
| 2024 | $2,658 | $39,406 | $5,320 | $34,086 |
| 2023 | $2,636 | $39,406 | $5,320 | $34,086 |
| 2022 | $2,532 | $37,886 | $5,320 | $32,566 |
| 2021 | $2,537 | $37,886 | $5,320 | $32,566 |
| 2020 | $2,596 | $36,423 | $5,320 | $31,103 |
| 2019 | $2,596 | $36,423 | $5,320 | $31,103 |
| 2018 | $2,614 | $0 | $0 | $0 |
| 2017 | $2,582 | $36,423 | $5,320 | $31,103 |
| 2016 | $2,578 | $36,423 | $5,320 | $31,103 |
| 2015 | $2,367 | $36,423 | $5,320 | $31,103 |
| 2014 | $2,375 | $36,423 | $5,320 | $31,103 |
Agents Affiliated with this Home
-
Mariah Carmichael

Seller's Agent in 2024
Mariah Carmichael
Show Me Real Estate Group LLC
(660) 537-9001
141 Total Sales
-
Shannon Drewing
S
Buyer's Agent in 2024
Shannon Drewing
Weichert, Realtors - House of Brokers
(573) 864-7863
294 Total Sales
-
D
Seller's Agent in 2015
Denise Payne
Weichert, Realtors - First Tier
-
C
Buyer's Agent in 2015
CYNTHIA GOEHL
ReeceNichols Mid Missouri
-
C
Buyer's Agent in 2015
Cyndi Goehl
RE/MAX
Map
Source: Columbia Board of REALTORS®
MLS Number: 417931
APN: 17-202-00-07-063-00-01
- 2208-2210 Shamrock Dr
- 5614 Sandrock Dr
- 5706 Sandrock Dr
- 5803 Kelsey Dr
- 2009 Waterfront Dr N Unit G
- 5917 Huntington Ct
- 5724 Black Gum Ct
- 5916 Huntington Ct
- 2005 Waterfront Dr N Unit E
- 1999 Waterfront Dr N Unit G
- 1999 Waterfront Dr N Unit H
- 1883 Waterfront Dr N Unit H
- 5907 Waterfront Dr S
- 3509 Spring Cress Dr
- 5104 Melissa Dr
- 2628 Frazier
- 1804 Kassem Dr
- 2616 Frazier Loop
- 5406 Arrow Wood Dr
- 2620 Frazier Loop
