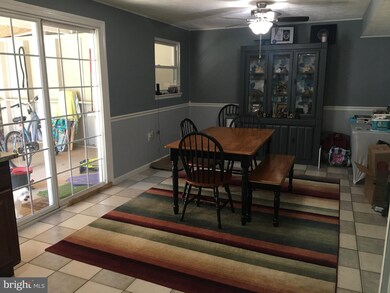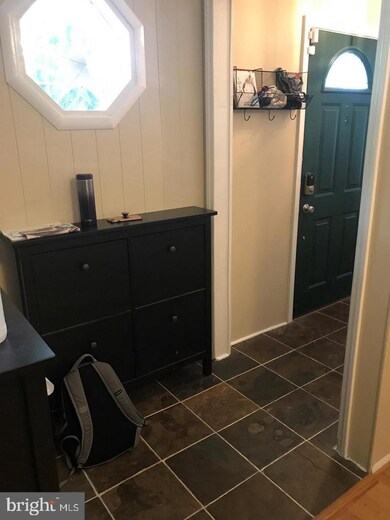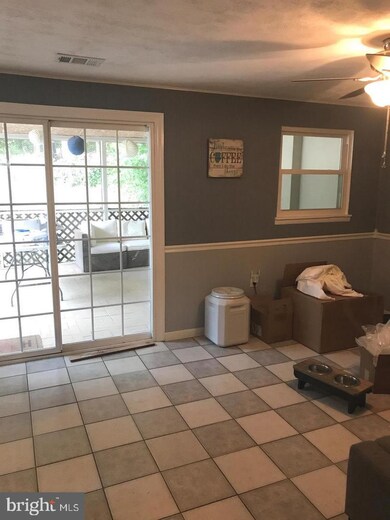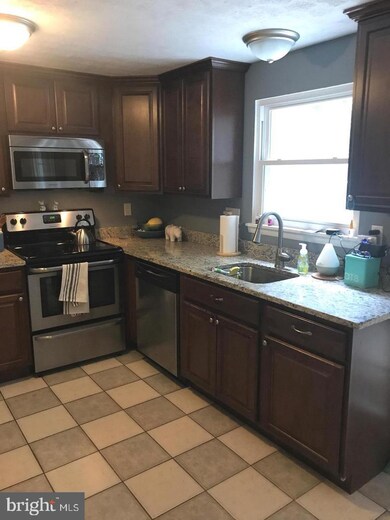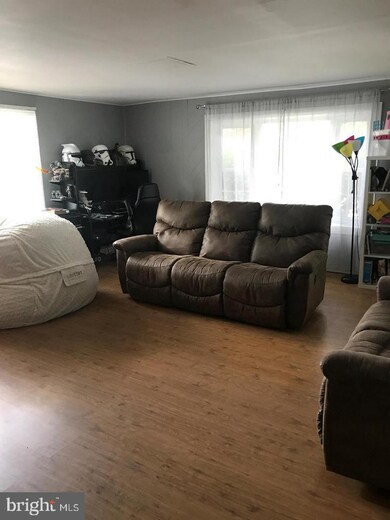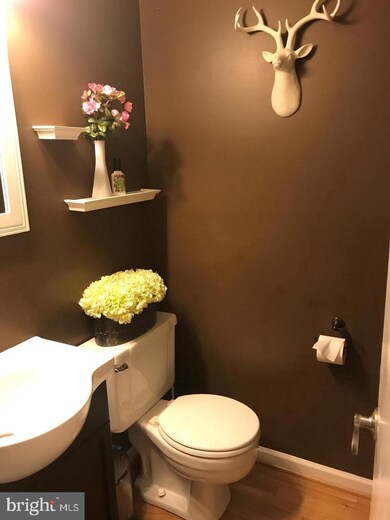
2600 April Dawn Way Gambrills, MD 21054
Gambrills NeighborhoodHighlights
- Gourmet Kitchen
- Colonial Architecture
- Backs to Trees or Woods
- Four Seasons Elementary School Rated A-
- Traditional Floor Plan
- Wood Flooring
About This Home
As of March 2023*Tenant occupied, She is in the process of relocating, please excuse the boxes and clutter* Great corner lot, Upgrades galore!! Remodeled Kitchen, Tile flooring/Wood Flooring, Updated carpet upstairs. Freshly painted. Large fenced in backyard. This one will go fast!!! Improvement list: A/C - Spring 2016, Vinyl Fence - Fall 2016, Patio - Fall 2016, Water heater - Spring 2018, All carpet - Summer 2018
Last Agent to Sell the Property
RE/MAX Leading Edge License #51775 Listed on: 07/27/2020

Townhouse Details
Home Type
- Townhome
Est. Annual Taxes
- $2,999
Year Built
- Built in 1977
Lot Details
- 6,654 Sq Ft Lot
- Privacy Fence
- Back Yard Fenced
- Backs to Trees or Woods
Home Design
- Semi-Detached or Twin Home
- Colonial Architecture
- Slab Foundation
- Shingle Roof
- Asphalt Roof
- Vinyl Siding
- Asphalt
Interior Spaces
- 1,711 Sq Ft Home
- Property has 2 Levels
- Traditional Floor Plan
- Ceiling Fan
- Family Room Off Kitchen
- Living Room
- Combination Kitchen and Dining Room
Kitchen
- Gourmet Kitchen
- Electric Oven or Range
- Stove
- Range Hood
- <<builtInMicrowave>>
- Dishwasher
- Disposal
Flooring
- Wood
- Carpet
Bedrooms and Bathrooms
- 3 Bedrooms
Laundry
- Laundry Room
- Laundry on main level
- Dryer
- Washer
Parking
- Driveway
- Off-Street Parking
Outdoor Features
- Enclosed patio or porch
Schools
- Four Seasons Elementary School
- Arundel Middle School
- Arundel High School
Utilities
- Central Air
- Humidifier
- Dehumidifier
- Heat Pump System
- Vented Exhaust Fan
- Electric Water Heater
Community Details
- No Home Owners Association
- Four Seasons Estates Subdivision
Listing and Financial Details
- Home warranty included in the sale of the property
- Tax Lot 44
- Assessor Parcel Number 020429506093631
Ownership History
Purchase Details
Home Financials for this Owner
Home Financials are based on the most recent Mortgage that was taken out on this home.Purchase Details
Home Financials for this Owner
Home Financials are based on the most recent Mortgage that was taken out on this home.Purchase Details
Home Financials for this Owner
Home Financials are based on the most recent Mortgage that was taken out on this home.Purchase Details
Home Financials for this Owner
Home Financials are based on the most recent Mortgage that was taken out on this home.Purchase Details
Home Financials for this Owner
Home Financials are based on the most recent Mortgage that was taken out on this home.Purchase Details
Purchase Details
Similar Homes in the area
Home Values in the Area
Average Home Value in this Area
Purchase History
| Date | Type | Sale Price | Title Company |
|---|---|---|---|
| Deed | $374,000 | Charter Title | |
| Deed | $315,000 | Charter Title Llc | |
| Deed | $258,500 | Attorney | |
| Deed | $290,000 | -- | |
| Deed | $290,000 | -- | |
| Deed | $152,000 | -- | |
| Deed | $117,000 | -- |
Mortgage History
| Date | Status | Loan Amount | Loan Type |
|---|---|---|---|
| Open | $317,900 | New Conventional | |
| Previous Owner | $322,245 | VA | |
| Previous Owner | $245,575 | New Conventional | |
| Previous Owner | $58,000 | Stand Alone Second | |
| Previous Owner | $58,000 | Stand Alone Second | |
| Previous Owner | $78,000 | Credit Line Revolving | |
| Closed | -- | No Value Available |
Property History
| Date | Event | Price | Change | Sq Ft Price |
|---|---|---|---|---|
| 03/06/2023 03/06/23 | Sold | $374,000 | +3.9% | $219 / Sq Ft |
| 02/06/2023 02/06/23 | Pending | -- | -- | -- |
| 02/06/2023 02/06/23 | For Sale | $360,000 | -3.7% | $210 / Sq Ft |
| 02/05/2023 02/05/23 | Off Market | $374,000 | -- | -- |
| 01/29/2023 01/29/23 | Pending | -- | -- | -- |
| 01/26/2023 01/26/23 | For Sale | $360,000 | +14.3% | $210 / Sq Ft |
| 09/25/2020 09/25/20 | Sold | $315,000 | +1.6% | $184 / Sq Ft |
| 08/17/2020 08/17/20 | Pending | -- | -- | -- |
| 08/05/2020 08/05/20 | Price Changed | $309,900 | -3.2% | $181 / Sq Ft |
| 07/27/2020 07/27/20 | For Sale | $320,000 | 0.0% | $187 / Sq Ft |
| 07/24/2018 07/24/18 | Rented | $1,925 | -1.3% | -- |
| 07/24/2018 07/24/18 | Under Contract | -- | -- | -- |
| 07/11/2018 07/11/18 | For Rent | $1,950 | 0.0% | -- |
| 05/20/2016 05/20/16 | Sold | $258,500 | +1.4% | $151 / Sq Ft |
| 04/18/2016 04/18/16 | Pending | -- | -- | -- |
| 04/14/2016 04/14/16 | For Sale | $255,000 | 0.0% | $149 / Sq Ft |
| 11/01/2014 11/01/14 | Rented | $1,675 | -2.9% | -- |
| 10/28/2014 10/28/14 | Under Contract | -- | -- | -- |
| 10/06/2014 10/06/14 | For Rent | $1,725 | +4.5% | -- |
| 05/09/2012 05/09/12 | Rented | $1,650 | 0.0% | -- |
| 05/09/2012 05/09/12 | Under Contract | -- | -- | -- |
| 04/27/2012 04/27/12 | For Rent | $1,650 | -- | -- |
Tax History Compared to Growth
Tax History
| Year | Tax Paid | Tax Assessment Tax Assessment Total Assessment is a certain percentage of the fair market value that is determined by local assessors to be the total taxable value of land and additions on the property. | Land | Improvement |
|---|---|---|---|---|
| 2024 | $3,869 | $322,967 | $0 | $0 |
| 2023 | $3,754 | $305,533 | $0 | $0 |
| 2022 | $3,387 | $288,100 | $170,900 | $117,200 |
| 2021 | $6,565 | $278,067 | $0 | $0 |
| 2020 | $3,137 | $268,033 | $0 | $0 |
| 2019 | $5,994 | $258,000 | $144,600 | $113,400 |
| 2018 | $2,616 | $258,000 | $144,600 | $113,400 |
| 2017 | $3,031 | $258,000 | $0 | $0 |
| 2016 | -- | $262,800 | $0 | $0 |
| 2015 | -- | $262,800 | $0 | $0 |
| 2014 | -- | $262,800 | $0 | $0 |
Agents Affiliated with this Home
-
Mark Huang

Seller's Agent in 2023
Mark Huang
Cummings & Co Realtors
(443) 801-5011
1 in this area
68 Total Sales
-
Peter Fettig

Buyer's Agent in 2023
Peter Fettig
Keller Williams Flagship
(202) 870-2679
3 in this area
119 Total Sales
-
Laura Arnold
L
Seller's Agent in 2020
Laura Arnold
RE/MAX
(240) 305-4222
2 in this area
35 Total Sales
-
Rebecca Wilmoth

Buyer's Agent in 2020
Rebecca Wilmoth
EXP Realty, LLC
(240) 893-9330
1 in this area
24 Total Sales
-
Jessica Hood

Seller's Agent in 2016
Jessica Hood
BHHS PenFed (actual)
(443) 623-4523
15 in this area
167 Total Sales
-
Ashlee Goerdt

Buyer's Agent in 2016
Ashlee Goerdt
Real Broker, LLC
(240) 464-6316
42 Total Sales
Map
Source: Bright MLS
MLS Number: MDAA441492
APN: 04-295-06093631
- 2493 Wintergreen Way
- 1002 Red Harvest Rd
- 2637 Raptor Dr
- 2646 Didelphis Dr
- 2604 Clarion Ct
- 1009 Samantha Ln Unit 302
- 1006 Christmas Ln
- 2516 Black Oak Way
- 931 Deerberry Ct
- 955 Fall Ridge Way
- 848 Sunny Chapel Rd
- 2334 Maytime Dr
- 983 Sunny Ct
- 963 Summer Hill Dr
- 2844 Settlers View Dr
- 2433 Killarney Terrace
- 2430 Jostaberry Way
- 810 Broken Twig Ct
- 2237 Autumn Valley Cir
- 2234 Autumn Valley Cir

