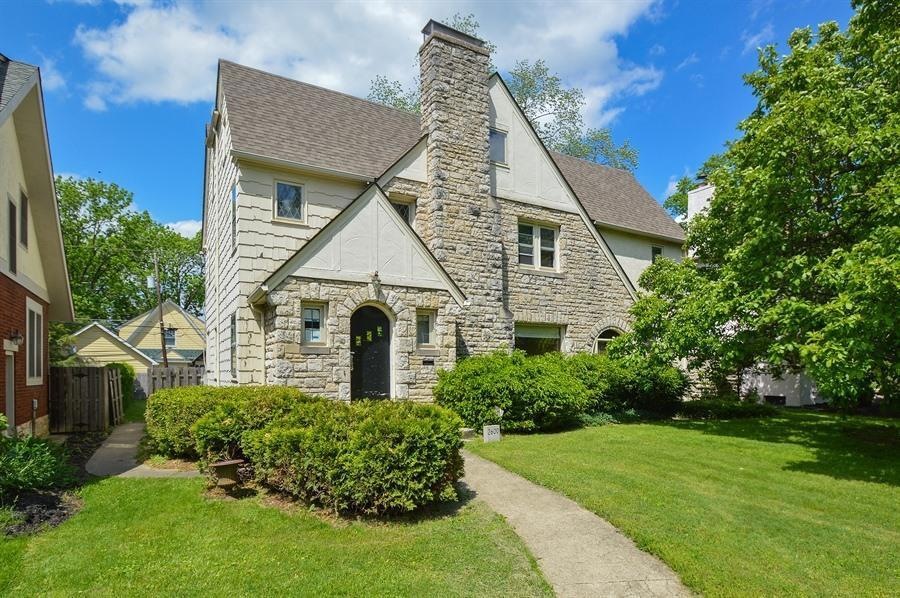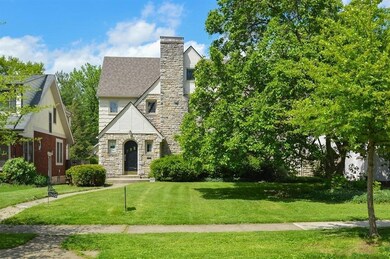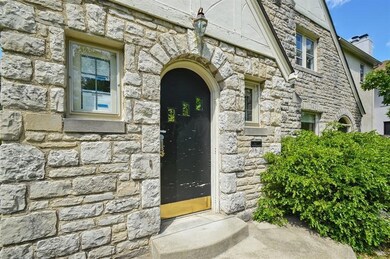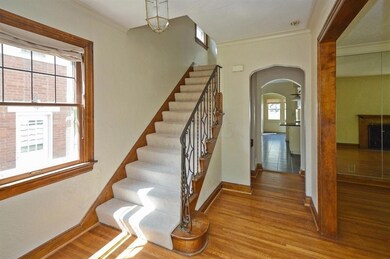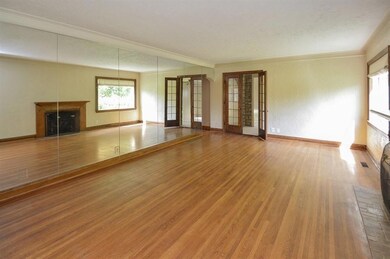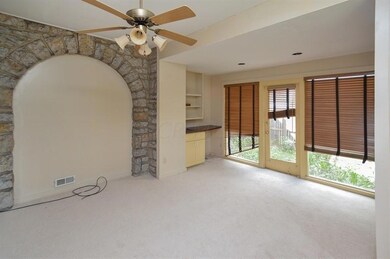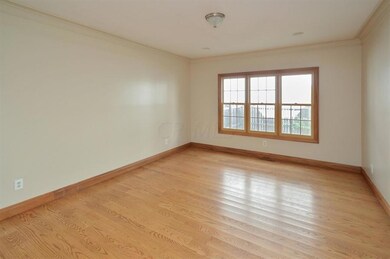
2600 Bexley Park Rd Columbus, OH 43209
Highlights
- 2 Car Detached Garage
- Wood Siding
- Carpet
- Cassingham Elementary School Rated A-
About This Home
As of April 2017It is a Premier location in Central Bexley. The features include approximately 4,573 square feet of space with 5 bedrooms. It has a spacious 3rd floor bedroom with a full bath. The kitchen includes a center island and appliances. The colors of the carpet and walls are neutral. Lot's of exposed hardwood floors
Last Agent to Sell the Property
Jim Simpson
Crescent Realty License #252876 Listed on: 08/23/2015
Last Buyer's Agent
Thomas Maurer
Realty Executives Decision
Home Details
Home Type
- Single Family
Year Built
- Built in 1918
Lot Details
- 10,454 Sq Ft Lot
Parking
- 2 Car Detached Garage
Home Design
- Wood Siding
Interior Spaces
- 4,573 Sq Ft Home
- 2.5-Story Property
- Carpet
- Partial Basement
Bedrooms and Bathrooms
- 5 Bedrooms
Listing and Financial Details
- Assessor Parcel Number 020-001364
Ownership History
Purchase Details
Home Financials for this Owner
Home Financials are based on the most recent Mortgage that was taken out on this home.Purchase Details
Home Financials for this Owner
Home Financials are based on the most recent Mortgage that was taken out on this home.Purchase Details
Purchase Details
Purchase Details
Purchase Details
Home Financials for this Owner
Home Financials are based on the most recent Mortgage that was taken out on this home.Purchase Details
Home Financials for this Owner
Home Financials are based on the most recent Mortgage that was taken out on this home.Purchase Details
Home Financials for this Owner
Home Financials are based on the most recent Mortgage that was taken out on this home.Purchase Details
Home Financials for this Owner
Home Financials are based on the most recent Mortgage that was taken out on this home.Purchase Details
Similar Homes in the area
Home Values in the Area
Average Home Value in this Area
Purchase History
| Date | Type | Sale Price | Title Company |
|---|---|---|---|
| Survivorship Deed | $860,000 | Clean Title Agency Inc | |
| Special Warranty Deed | $491,449 | None Available | |
| Quit Claim Deed | -- | Attorney | |
| Quit Claim Deed | -- | Attorney | |
| Quit Claim Deed | -- | Attorney | |
| Sheriffs Deed | $480,000 | None Available | |
| Interfamily Deed Transfer | -- | None Available | |
| Interfamily Deed Transfer | -- | Attorney | |
| Interfamily Deed Transfer | -- | Land Sel Ti | |
| Interfamily Deed Transfer | -- | -- | |
| Deed | -- | -- |
Mortgage History
| Date | Status | Loan Amount | Loan Type |
|---|---|---|---|
| Open | $548,000 | New Conventional | |
| Closed | $688,000 | New Conventional | |
| Previous Owner | $352,500 | Future Advance Clause Open End Mortgage | |
| Previous Owner | $352,500 | Future Advance Clause Open End Mortgage | |
| Previous Owner | $200,000,000 | Commercial | |
| Previous Owner | $667,250 | Balloon | |
| Previous Owner | $450,000 | New Conventional | |
| Previous Owner | $240,000 | Unknown | |
| Previous Owner | $27,000 | Credit Line Revolving |
Property History
| Date | Event | Price | Change | Sq Ft Price |
|---|---|---|---|---|
| 03/27/2025 03/27/25 | Off Market | $491,449 | -- | -- |
| 03/27/2025 03/27/25 | Off Market | $860,000 | -- | -- |
| 04/28/2017 04/28/17 | Sold | $860,000 | -9.5% | $188 / Sq Ft |
| 03/29/2017 03/29/17 | Pending | -- | -- | -- |
| 11/04/2016 11/04/16 | For Sale | $949,900 | +93.3% | $208 / Sq Ft |
| 02/26/2016 02/26/16 | Sold | $491,449 | -12.9% | $107 / Sq Ft |
| 01/27/2016 01/27/16 | Pending | -- | -- | -- |
| 03/04/2015 03/04/15 | For Sale | $564,000 | -- | $123 / Sq Ft |
Tax History Compared to Growth
Tax History
| Year | Tax Paid | Tax Assessment Tax Assessment Total Assessment is a certain percentage of the fair market value that is determined by local assessors to be the total taxable value of land and additions on the property. | Land | Improvement |
|---|---|---|---|---|
| 2024 | $20,620 | $371,320 | $87,360 | $283,960 |
| 2023 | $18,539 | $371,315 | $87,360 | $283,955 |
| 2022 | $19,459 | $313,010 | $61,810 | $251,200 |
| 2021 | $19,475 | $313,010 | $61,810 | $251,200 |
| 2020 | $19,303 | $313,010 | $61,810 | $251,200 |
| 2019 | $18,390 | $262,360 | $51,520 | $210,840 |
| 2018 | $7,545 | $247,770 | $51,520 | $196,250 |
| 2017 | $13,330 | $218,440 | $51,520 | $166,920 |
| 2016 | $13,259 | $198,530 | $49,600 | $148,930 |
| 2015 | $6,678 | $198,530 | $49,600 | $148,930 |
| 2014 | $13,382 | $198,530 | $49,600 | $148,930 |
| 2013 | $12,696 | $180,460 | $45,080 | $135,380 |
Agents Affiliated with this Home
-
T
Seller's Agent in 2017
Thomas Maurer
Realty Executives
-

Buyer's Agent in 2017
Michael Carruthers
Coldwell Banker Realty
(614) 620-2640
126 in this area
208 Total Sales
-
J
Seller's Agent in 2016
Jim Simpson
Crescent Realty
Map
Source: Columbus and Central Ohio Regional MLS
MLS Number: 215006093
APN: 020-001364
- 2645 Bexley Park Rd
- 2549 Brentwood Rd
- 2436 Brentwood Rd
- 2424 Sherwood Rd
- 346 S Drexel Ave
- 233 S Dawson Ave
- 2909 Bryden Rd
- 789 Chelsea Ave
- 723-725 S Chesterfield Rd
- 790 Kenwick Rd
- 831 Chelsea Ave
- 99 S Roosevelt Ave
- 49 S Cassady Ave
- 123 S Gould Rd
- 644 Eastmoor Blvd
- 2629 E Broad St
- 933 Vernon Rd
- 3120 Kellner Place
- 565 S Kellner Rd
- 2738 E Broad St
