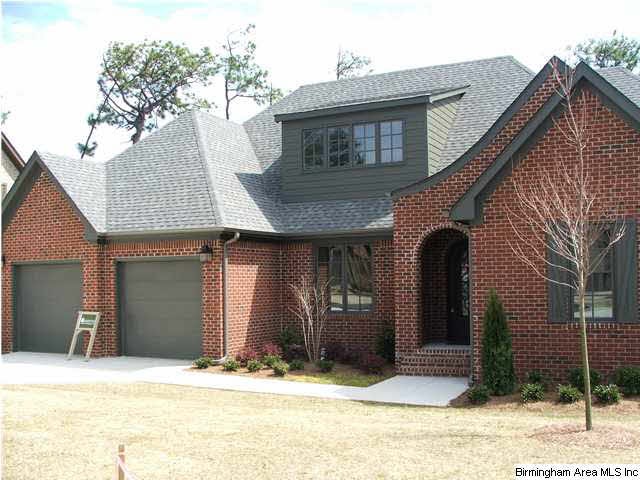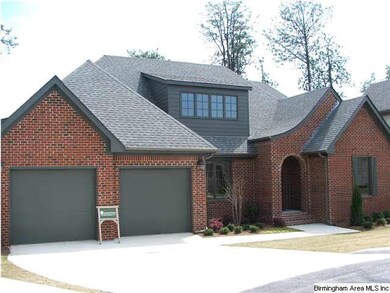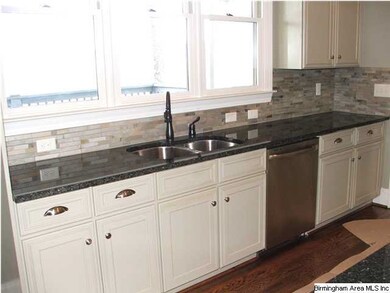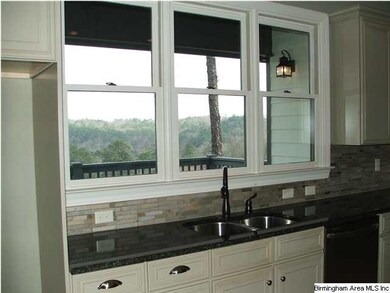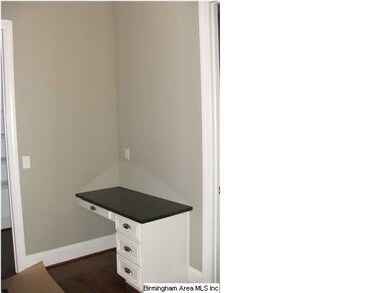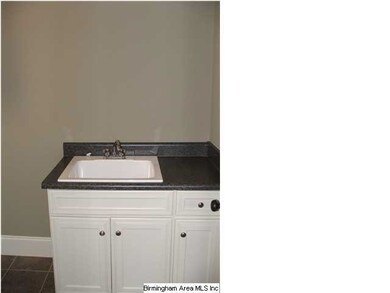
2600 Cobble Hill Way Vestavia, AL 35216
Highlights
- New Construction
- Wind Turbine Power
- Covered Deck
- West Elementary School Rated A
- Gated Community
- Wood Flooring
About This Home
As of March 2022This all brick home resonates with class & charm. The home begins at the foyer with its hardwood floors, then opens up to the great room which makes for a wonderful first impression for your visitors. The large formal dining room with its beautiful hardwood flooring, heavy crown molding is just waiting for your first formal dinner. Or the kitchen is the perfect place for the more casual entertaining where guest can mingle on the covered back porch. Going back into the kitchen, they will be so impressed with its stunning custom maple glazed cabinets, beautiful granite countertops, stainless steel appliances, including the double oven, gas cook top, and oil rubbed bronze finished faucets. The master suite is on the main level. Three bedrooms with two full baths and a bonus room upstairs complete this wonderful house you will be proud to call home. taxes reflect homestead rate. Buyer or selling agent to verify taxes with tax assessor for actual amount. Estimated completion January 2013
Home Details
Home Type
- Single Family
Est. Annual Taxes
- $13,162
Year Built
- 2012
Lot Details
- Cul-De-Sac
- Interior Lot
- Sprinkler System
- Few Trees
HOA Fees
- $90 Monthly HOA Fees
Parking
- 2 Car Garage
- Garage on Main Level
- Front Facing Garage
Interior Spaces
- 1.5-Story Property
- Smooth Ceilings
- Ceiling Fan
- Recessed Lighting
- Ventless Fireplace
- Gas Fireplace
- Double Pane Windows
- Insulated Doors
- Great Room with Fireplace
- Breakfast Room
- Dining Room
- Loft
- Home Security System
- Attic
Kitchen
- Double Oven
- Electric Oven
- Gas Cooktop
- Built-In Microwave
- Dishwasher
- Kitchen Island
- Stone Countertops
- Disposal
Flooring
- Wood
- Carpet
- Tile
Bedrooms and Bathrooms
- 4 Bedrooms
- Primary Bedroom on Main
- Split Bedroom Floorplan
- Walk-In Closet
- Split Vanities
- Hydromassage or Jetted Bathtub
- Bathtub and Shower Combination in Primary Bathroom
- Separate Shower
- Linen Closet In Bathroom
Laundry
- Laundry Room
- Laundry on main level
- Sink Near Laundry
- Electric Dryer Hookup
Unfinished Basement
- Basement Fills Entire Space Under The House
- Stubbed For A Bathroom
Eco-Friendly Details
- Wind Turbine Power
Outdoor Features
- Covered Deck
- Porch
Utilities
- Two cooling system units
- Forced Air Heating and Cooling System
- Two Heating Systems
- Heating System Uses Gas
- Underground Utilities
- Gas Water Heater
Community Details
- Gated Community
Listing and Financial Details
- Assessor Parcel Number 28-31-2-010-041.000
Ownership History
Purchase Details
Home Financials for this Owner
Home Financials are based on the most recent Mortgage that was taken out on this home.Purchase Details
Home Financials for this Owner
Home Financials are based on the most recent Mortgage that was taken out on this home.Purchase Details
Home Financials for this Owner
Home Financials are based on the most recent Mortgage that was taken out on this home.Purchase Details
Home Financials for this Owner
Home Financials are based on the most recent Mortgage that was taken out on this home.Map
Similar Homes in the area
Home Values in the Area
Average Home Value in this Area
Purchase History
| Date | Type | Sale Price | Title Company |
|---|---|---|---|
| Warranty Deed | $635,000 | -- | |
| Warranty Deed | $485,000 | -- | |
| Warranty Deed | $460,000 | -- | |
| Warranty Deed | -- | -- |
Mortgage History
| Date | Status | Loan Amount | Loan Type |
|---|---|---|---|
| Open | $587,375 | New Conventional | |
| Closed | $587,375 | No Value Available | |
| Previous Owner | $448,228 | New Conventional | |
| Previous Owner | $417,000 | New Conventional | |
| Previous Owner | $45,540 | Commercial | |
| Previous Owner | $368,000 | Commercial | |
| Previous Owner | $437,500 | Commercial | |
| Previous Owner | $437,500 | Commercial |
Property History
| Date | Event | Price | Change | Sq Ft Price |
|---|---|---|---|---|
| 03/23/2022 03/23/22 | Sold | $635,000 | +5.9% | $119 / Sq Ft |
| 02/19/2022 02/19/22 | For Sale | $599,900 | 0.0% | $113 / Sq Ft |
| 01/01/2021 01/01/21 | Rented | $2,900 | -1.7% | -- |
| 12/07/2020 12/07/20 | Under Contract | -- | -- | -- |
| 10/26/2020 10/26/20 | Price Changed | $2,950 | -9.2% | $1 / Sq Ft |
| 09/09/2020 09/09/20 | Price Changed | $3,250 | -7.1% | $1 / Sq Ft |
| 07/07/2020 07/07/20 | For Rent | $3,500 | 0.0% | -- |
| 06/01/2019 06/01/19 | Rented | $3,500 | 0.0% | -- |
| 05/17/2019 05/17/19 | Under Contract | -- | -- | -- |
| 05/09/2019 05/09/19 | For Rent | $3,500 | 0.0% | -- |
| 08/18/2015 08/18/15 | Sold | $485,000 | -4.0% | $167 / Sq Ft |
| 08/04/2015 08/04/15 | Pending | -- | -- | -- |
| 07/20/2015 07/20/15 | For Sale | $505,000 | +9.8% | $174 / Sq Ft |
| 06/19/2013 06/19/13 | Sold | $460,000 | -2.1% | -- |
| 04/17/2013 04/17/13 | Pending | -- | -- | -- |
| 09/04/2012 09/04/12 | For Sale | $469,900 | -- | -- |
Tax History
| Year | Tax Paid | Tax Assessment Tax Assessment Total Assessment is a certain percentage of the fair market value that is determined by local assessors to be the total taxable value of land and additions on the property. | Land | Improvement |
|---|---|---|---|---|
| 2024 | $13,162 | $71,080 | -- | -- |
| 2022 | $6,327 | $68,890 | $21,100 | $47,790 |
| 2021 | $5,736 | $62,520 | $21,100 | $41,420 |
| 2020 | $5,736 | $62,520 | $21,100 | $41,420 |
| 2019 | $5,179 | $56,500 | $0 | $0 |
| 2018 | $4,647 | $50,760 | $0 | $0 |
| 2017 | $4,647 | $50,760 | $0 | $0 |
| 2016 | $4,447 | $48,600 | $0 | $0 |
| 2015 | $4,536 | $49,560 | $0 | $0 |
| 2014 | $653 | $46,660 | $0 | $0 |
| 2013 | $653 | $46,660 | $0 | $0 |
Source: Greater Alabama MLS
MLS Number: 542123
APN: 28-00-31-2-010-041.000
- 1304 Malibu Place
- 2617 Vestavia Forest Terrace
- 1501 Badham Dr
- 1605 Hays Cir
- 2713 Southview Terrace
- 25 the Falls Dr
- 1138 Winward Ln Unit 26
- 1538 Blind Brook Ln
- 1420 Badham Dr
- 1136 Mayland Ln
- 7 the Falls Dr
- 2913 Panorama Trail Unit 13
- 1836 Canton Rd
- 2117 Woodhue Cir
- 1604 Chateau Crest Ln Unit 4
- 2730 Jacobs Rd Unit 35
- 1609 Chateau Crest Ln Unit 8
- 2414 Jacobs Rd
- 1616 Chateau Crest Ln Unit 2
- 1620 Chateau Crest Ln Unit 1
