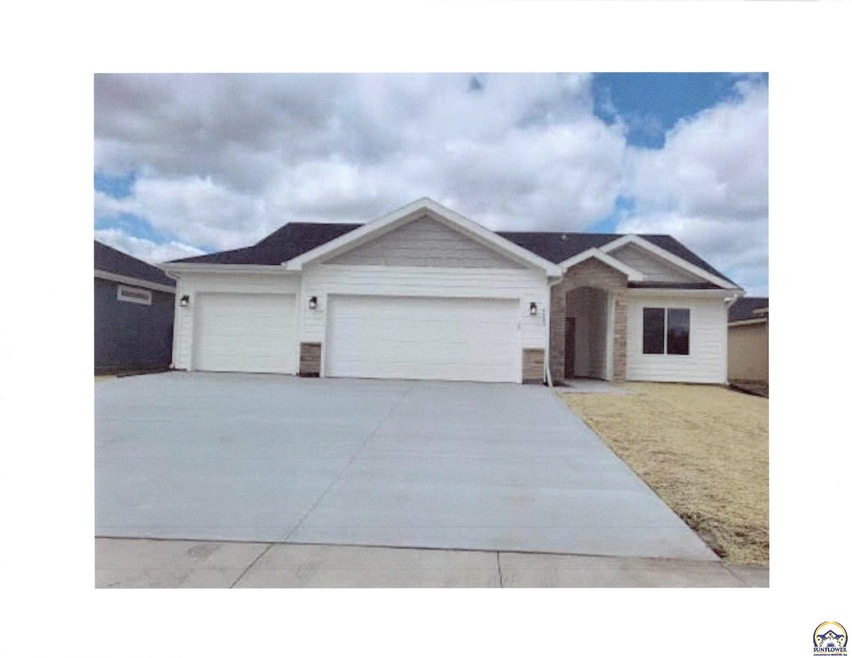
2600 E 26th Terrace Lawrence, KS 66046
Estimated Value: $386,221
Highlights
- Vaulted Ceiling
- No HOA
- 3 Car Attached Garage
- Ranch Style House
- Covered patio or porch
- Forced Air Heating and Cooling System
About This Home
As of April 2022This home is located at 2600 E 26th Terrace, Lawrence, KS 66046 since 07 February 2022 and is currently priced at $386,221, approximately $250 per square foot. This property was built in 2022. 2600 E 26th Terrace is a home located in Douglas County with nearby schools including Prairie Park Elementary School, Billy Mills Middle School, and Lawrence High School.
Last Agent to Sell the Property
House Non Member
SUNFLOWER ASSOCIATION OF REALT Listed on: 02/07/2022
Home Details
Home Type
- Single Family
Est. Annual Taxes
- $5,700
Year Built
- Built in 2022
Lot Details
- 7,405
Parking
- 3 Car Attached Garage
Home Design
- Ranch Style House
- Slab Foundation
- Architectural Shingle Roof
- Stick Built Home
Interior Spaces
- 1,540 Sq Ft Home
- Vaulted Ceiling
- Combination Kitchen and Dining Room
- Carpet
Kitchen
- Gas Range
- Microwave
- Dishwasher
- Disposal
Bedrooms and Bathrooms
- 3 Bedrooms
- 2 Full Bathrooms
Laundry
- Laundry Room
- Laundry on main level
Additional Features
- Covered patio or porch
- Paved or Partially Paved Lot
- Forced Air Heating and Cooling System
Community Details
- No Home Owners Association
- Douglas County Subdivision
Listing and Financial Details
- Assessor Parcel Number 023-102-09-0-20-24-022
Ownership History
Purchase Details
Home Financials for this Owner
Home Financials are based on the most recent Mortgage that was taken out on this home.Similar Homes in Lawrence, KS
Home Values in the Area
Average Home Value in this Area
Purchase History
| Date | Buyer | Sale Price | Title Company |
|---|---|---|---|
| Wall Terrabn | -- | Security 1St Title |
Mortgage History
| Date | Status | Borrower | Loan Amount |
|---|---|---|---|
| Open | Wall Terrahn | $334,162 | |
| Closed | Wall Terrabn | $334,162 | |
| Previous Owner | Drippe Homes Inc | $255,750 |
Property History
| Date | Event | Price | Change | Sq Ft Price |
|---|---|---|---|---|
| 04/08/2022 04/08/22 | Sold | -- | -- | -- |
| 02/14/2022 02/14/22 | Pending | -- | -- | -- |
| 02/07/2022 02/07/22 | For Sale | $349,900 | -- | $227 / Sq Ft |
Tax History Compared to Growth
Tax History
| Year | Tax Paid | Tax Assessment Tax Assessment Total Assessment is a certain percentage of the fair market value that is determined by local assessors to be the total taxable value of land and additions on the property. | Land | Improvement |
|---|---|---|---|---|
| 2024 | $5,507 | $42,251 | $7,475 | $34,776 |
| 2023 | $5,466 | $40,451 | $6,900 | $33,551 |
| 2022 | $3,488 | $25,157 | $6,325 | $18,832 |
| 2021 | $2,788 | $5,400 | $5,400 | $0 |
| 2020 | $985 | $5,400 | $5,400 | $0 |
| 2019 | $953 | $5,162 | $5,162 | $0 |
Agents Affiliated with this Home
-
H
Seller's Agent in 2022
House Non Member
SUNFLOWER ASSOCIATION OF REALT
-
Patrick Moore

Buyer's Agent in 2022
Patrick Moore
KW One Legacy Partners, LLC
(785) 633-4972
470 Total Sales
Map
Source: Sunflower Association of REALTORS®
MLS Number: 223339
APN: 102-09-0-20-24-022.00-0
- 2536 E 26th Terrace
- 2732 E 26th Terrace
- 2521 E 26th
- 2517 Chasehire Dr
- 2542 Arlene Place
- 2621 E 26th Ct
- 2503 E 27th Terrace
- 2625 E 26th Ct
- 2521 E 25th Place
- 2541 Wanda Way
- 2529 Wanda Way
- 2531 Wanda Way
- 2704 Chasehire Dr
- 2521 Wanda Way
- 2523 Wanda Way
- 2720 Chasehire Dr
- 2722 Chasehire Dr
- 2804 Chasehire Dr
- 2806 Chasehire Dr
- 2500 O'Connell Rd
- 2600 E 26th Terrace
- 2604 E 26th Terrace
- 2608 E 26th Terrace
- 2532 E 26th Terrace
- 2601 E 26th Terrace
- 2533 E 26th Terrace
- 2601 E 26th Ct
- 2601 E 26th St
- 2612 E 26th Terrace
- 2537 E 26th St
- 2605 E 26th Terrace
- 2605 E 26th St
- 2529 E 26th St
- 2609 E 26th Terrace
- 2609 E 26th St
- 2616 E 26th Terrace
- 2525 E 26th Terrace
- 2617 Bridgewater Dr
- 2525 E 26th St
- 2520 E 26th Terrace
