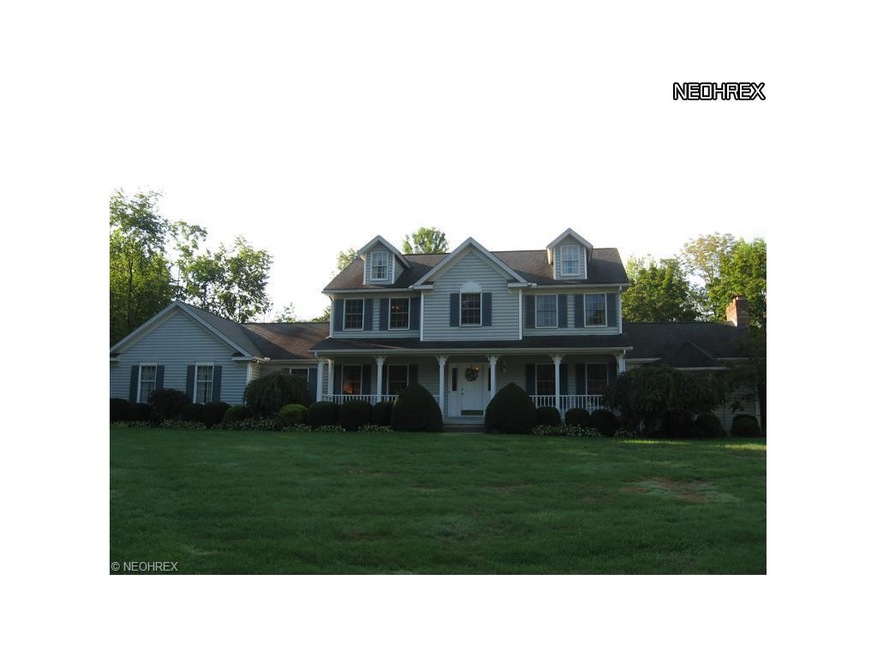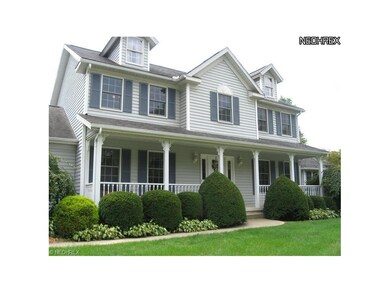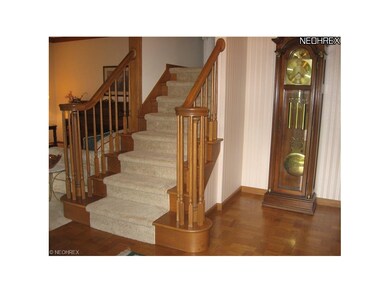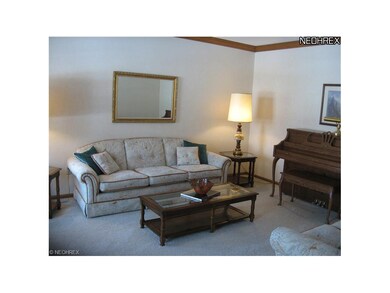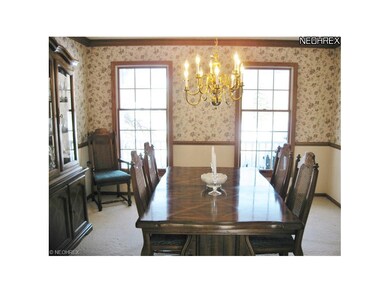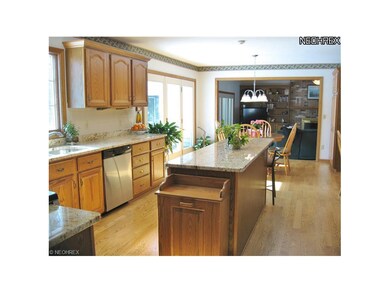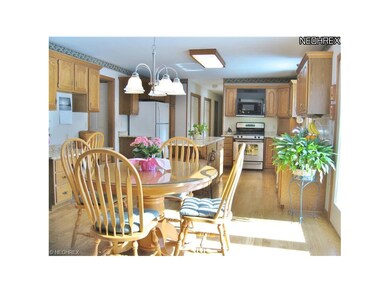
2600 E Blackthorn Cir Hudson, OH 44236
Highlights
- View of Trees or Woods
- Colonial Architecture
- Wooded Lot
- Ellsworth Hill Elementary School Rated A-
- Deck
- 1 Fireplace
About This Home
As of May 2014Fabulous home, fabulous location, fantastic opportunity! Beautifully maintained property w/inviting front porch is located on an exceptional cul-de-sac in north Hudson. Gleaming hardwood floor greets you in the spacious Foyer and flows into the updated Kitchen w/granite, center island w/breakfast bar, loads of cupboard space PLUS pantry, all appliances, and French doors to the deck. Kitchen is fully open to the vaulted Family Rm featuring a floor to ceiling brick fplc which is flanked on either side by custom built-ins. French doors from the Fam Rm lead to the Sunroom overlooking the private, lush backyard and deck. The 1st floor also offers a formal dining room, living room, private office, powder room & large laundry room. Second floor boasts a vaulted master bdrm suite, with walk-in closet, dual vanities & soaking tub. 3 additional well-sized bdrms & a full bath complete the second floor. Finished lower w/1/2 bath. Very spacious 4 car garage, Roof '01, Furnace '08, H2o '12.
Last Agent to Sell the Property
Howard Hanna License #2005010233 Listed on: 08/20/2012

Home Details
Home Type
- Single Family
Est. Annual Taxes
- $6,261
Year Built
- Built in 1988
Lot Details
- 0.85 Acre Lot
- Lot Dimensions are 154x240
- Cul-De-Sac
- Wooded Lot
HOA Fees
- $2 Monthly HOA Fees
Home Design
- Colonial Architecture
- Asphalt Roof
- Vinyl Construction Material
Interior Spaces
- 3,100 Sq Ft Home
- 2-Story Property
- 1 Fireplace
- Views of Woods
- Finished Basement
- Basement Fills Entire Space Under The House
Kitchen
- Built-In Oven
- Range
- Microwave
- Dishwasher
- Disposal
Bedrooms and Bathrooms
- 4 Bedrooms
Parking
- 4 Car Attached Garage
- Garage Drain
- Garage Door Opener
Outdoor Features
- Deck
- Enclosed patio or porch
Utilities
- Forced Air Heating and Cooling System
- Heating System Uses Gas
Community Details
- Winterberry Heights Community
Listing and Financial Details
- Assessor Parcel Number 3005553
Ownership History
Purchase Details
Home Financials for this Owner
Home Financials are based on the most recent Mortgage that was taken out on this home.Purchase Details
Home Financials for this Owner
Home Financials are based on the most recent Mortgage that was taken out on this home.Purchase Details
Purchase Details
Home Financials for this Owner
Home Financials are based on the most recent Mortgage that was taken out on this home.Similar Homes in the area
Home Values in the Area
Average Home Value in this Area
Purchase History
| Date | Type | Sale Price | Title Company |
|---|---|---|---|
| Warranty Deed | $374,900 | None Available | |
| Deed | $330,000 | None Available | |
| Interfamily Deed Transfer | -- | -- | |
| Deed | $270,000 | -- |
Mortgage History
| Date | Status | Loan Amount | Loan Type |
|---|---|---|---|
| Open | $230,000 | Credit Line Revolving | |
| Closed | $214,789 | Credit Line Revolving | |
| Closed | $290,000 | New Conventional | |
| Closed | $29,000 | New Conventional | |
| Closed | $294,900 | New Conventional | |
| Previous Owner | $264,000 | New Conventional | |
| Previous Owner | $180,000 | New Conventional |
Property History
| Date | Event | Price | Change | Sq Ft Price |
|---|---|---|---|---|
| 05/30/2014 05/30/14 | Sold | $374,900 | 0.0% | $147 / Sq Ft |
| 03/25/2014 03/25/14 | Pending | -- | -- | -- |
| 03/04/2014 03/04/14 | For Sale | $374,900 | +13.6% | $147 / Sq Ft |
| 06/04/2013 06/04/13 | Sold | $330,000 | -8.3% | $106 / Sq Ft |
| 05/08/2013 05/08/13 | Pending | -- | -- | -- |
| 08/20/2012 08/20/12 | For Sale | $359,900 | -- | $116 / Sq Ft |
Tax History Compared to Growth
Tax History
| Year | Tax Paid | Tax Assessment Tax Assessment Total Assessment is a certain percentage of the fair market value that is determined by local assessors to be the total taxable value of land and additions on the property. | Land | Improvement |
|---|---|---|---|---|
| 2025 | $8,126 | $159,821 | $25,081 | $134,740 |
| 2024 | $8,126 | $159,821 | $25,081 | $134,740 |
| 2023 | $8,126 | $159,821 | $25,081 | $134,740 |
| 2022 | $7,351 | $128,990 | $20,227 | $108,763 |
| 2021 | $7,363 | $128,990 | $20,227 | $108,763 |
| 2020 | $7,233 | $128,990 | $20,230 | $108,760 |
| 2019 | $7,301 | $120,550 | $20,230 | $100,320 |
| 2018 | $7,275 | $120,550 | $20,230 | $100,320 |
| 2017 | $6,369 | $120,550 | $20,230 | $100,320 |
| 2016 | $6,414 | $102,480 | $20,230 | $82,250 |
| 2015 | $6,369 | $102,480 | $20,230 | $82,250 |
| 2014 | $6,387 | $102,480 | $20,230 | $82,250 |
| 2013 | $6,059 | $94,900 | $20,230 | $74,670 |
Agents Affiliated with this Home
-
Karyl Morrison

Seller's Agent in 2014
Karyl Morrison
Howard Hanna
(330) 903-6448
212 in this area
334 Total Sales
-
Lisa Kraus

Buyer's Agent in 2014
Lisa Kraus
Howard Hanna
(330) 993-0120
54 in this area
124 Total Sales
-
Terri Bortnik

Seller's Agent in 2013
Terri Bortnik
Howard Hanna
(330) 256-1411
64 in this area
116 Total Sales
Map
Source: MLS Now
MLS Number: 3344911
APN: 30-05553
- 7965 Princewood Dr
- 7671 Hudson Park Dr
- 7500 Lascala Dr
- 7385 McShu Ln
- 7341 McShu Ln
- 2142 Kirtland Place
- 7687 Ravenna Rd
- 2147 Dorset Ln
- 7936 Megan Meadow Dr
- 7574 Elderkin Ct
- 7830 N Burton Ln Unit C8
- 7878 N Burton Ln Unit 12
- 7239 Huntington Rd
- 7304 Glastonbury Dr
- 2483 Victoria Pkwy
- 6900 Bauley Dr
- 1966 Marwell Blvd
- 7453 Wetherburn Way
- 1785 Ashley Dr
- 1795 Old Tannery Cir
