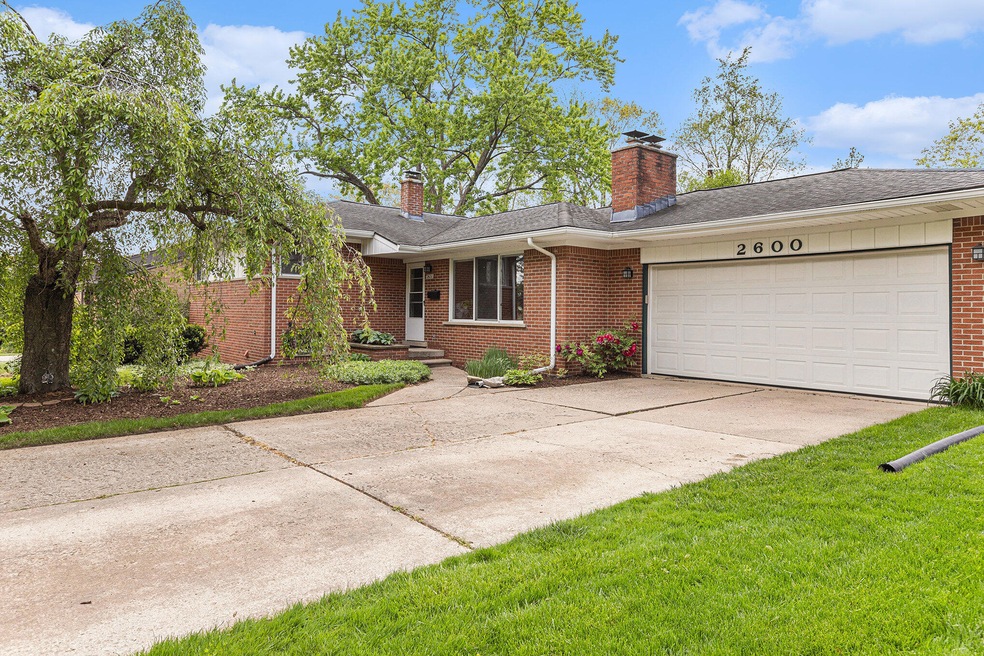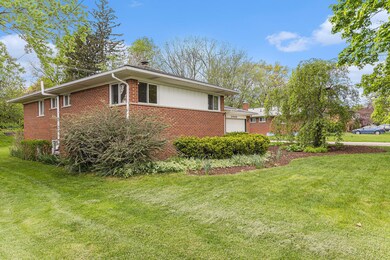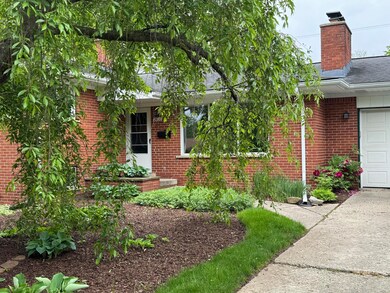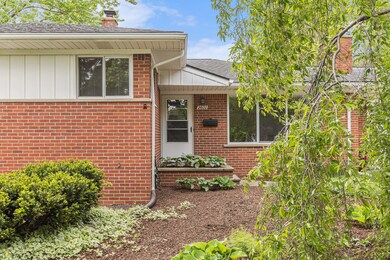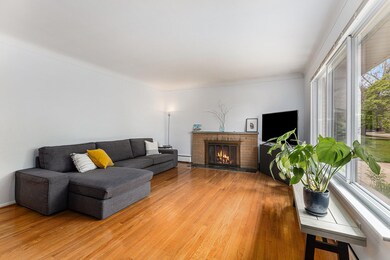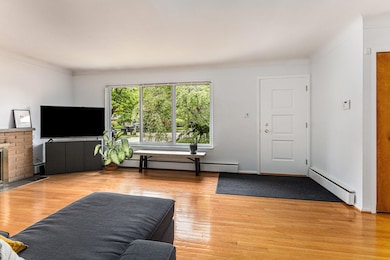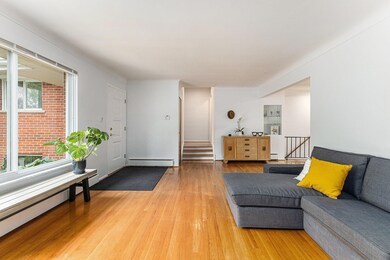
2600 Essex Rd Ann Arbor, MI 48104
Allen NeighborhoodHighlights
- Maid or Guest Quarters
- Deck
- Wood Flooring
- Allen Elementary School Rated A
- Living Room with Fireplace
- Porch
About This Home
As of June 2024Great Location, Well-built & Room for Everyone! Mid-Century, brick ranch, centrally located. You can walk or bike to parks, library, schools, shopping, downtown, & UM Campuses, EZ commute to EMU or Detroit area & airport. Approx. 2716 sq ft of living space includes 3 beds & 2 full baths on the main level & 2 more bedrooms & a 3rd full bath in the finished basement w/daylight windows--can also be office, art & crafts studio, guest or in-law suite. Two brick fireplaces: one in the living room & one in the large basement rec room. Hardwood floors & plaster walls. Kitchen is updated with Corian & SS appliances. Baths are updated & have original cool retro ceramic tile. Four-season sunroom overlooks a generous deck, lovely spacious yard, and large garden shed. 2.5 car attached garage. All on a quiet, tree-lined street. Allen Elem, Tappan or Scarlett, Middle and Pioneer HIgh. Seller needs occupancy thru August 7th.
Last Agent to Sell the Property
The Charles Reinhart Company License #6501329885 Listed on: 05/16/2024

Home Details
Home Type
- Single Family
Est. Annual Taxes
- $8,865
Year Built
- Built in 1960
Lot Details
- 10,454 Sq Ft Lot
- Lot Dimensions are 75 x 140
- Shrub
- Level Lot
- Garden
- Property is zoned R1B, R1B
Parking
- 2 Car Attached Garage
- Garage Door Opener
- Additional Parking
Home Design
- Brick Exterior Construction
- Slab Foundation
- Asphalt Roof
- Wood Siding
- Aluminum Siding
Interior Spaces
- 2-Story Property
- Replacement Windows
- Window Treatments
- Window Screens
- Living Room with Fireplace
- 2 Fireplaces
- Dining Area
- Recreation Room with Fireplace
- Home Security System
Kitchen
- Built-In Electric Oven
- Cooktop
- Microwave
- Dishwasher
- Disposal
Flooring
- Wood
- Laminate
- Ceramic Tile
- Vinyl
Bedrooms and Bathrooms
- 5 Bedrooms | 3 Main Level Bedrooms
- En-Suite Bathroom
- Maid or Guest Quarters
- 3 Full Bathrooms
Laundry
- Laundry Room
- Laundry on main level
- Dryer
- Washer
- Sink Near Laundry
Finished Basement
- Basement Fills Entire Space Under The House
- Laundry in Basement
- Stubbed For A Bathroom
- 2 Bedrooms in Basement
- Natural lighting in basement
Outdoor Features
- Deck
- Shed
- Storage Shed
- Porch
Schools
- Allen Elementary School
- Tappan Middle School
- Pioneer High School
Utilities
- Cooling System Mounted In Outer Wall Opening
- Heating System Uses Natural Gas
- Heat Pump System
- Radiant Heating System
- Hot Water Heating System
- Natural Gas Water Heater
- High Speed Internet
- Phone Available
- Cable TV Available
Ownership History
Purchase Details
Home Financials for this Owner
Home Financials are based on the most recent Mortgage that was taken out on this home.Purchase Details
Home Financials for this Owner
Home Financials are based on the most recent Mortgage that was taken out on this home.Purchase Details
Home Financials for this Owner
Home Financials are based on the most recent Mortgage that was taken out on this home.Similar Homes in Ann Arbor, MI
Home Values in the Area
Average Home Value in this Area
Purchase History
| Date | Type | Sale Price | Title Company |
|---|---|---|---|
| Warranty Deed | $630,000 | Preferred Title | |
| Warranty Deed | $307,000 | None Available | |
| Warranty Deed | $269,900 | American Title Co Washtenaw |
Mortgage History
| Date | Status | Loan Amount | Loan Type |
|---|---|---|---|
| Open | $464,000 | New Conventional | |
| Previous Owner | $236,800 | New Conventional | |
| Previous Owner | $215,900 | Unknown |
Property History
| Date | Event | Price | Change | Sq Ft Price |
|---|---|---|---|---|
| 06/18/2024 06/18/24 | Sold | $630,000 | +8.6% | $247 / Sq Ft |
| 05/19/2024 05/19/24 | Pending | -- | -- | -- |
| 05/16/2024 05/16/24 | For Sale | $580,000 | +88.9% | $227 / Sq Ft |
| 06/30/2016 06/30/16 | Sold | $307,000 | +2.4% | $119 / Sq Ft |
| 06/30/2016 06/30/16 | Pending | -- | -- | -- |
| 05/12/2016 05/12/16 | For Sale | $299,900 | -- | $116 / Sq Ft |
Tax History Compared to Growth
Tax History
| Year | Tax Paid | Tax Assessment Tax Assessment Total Assessment is a certain percentage of the fair market value that is determined by local assessors to be the total taxable value of land and additions on the property. | Land | Improvement |
|---|---|---|---|---|
| 2025 | $8,864 | $259,400 | $0 | $0 |
| 2024 | $8,255 | $232,400 | $0 | $0 |
| 2023 | $7,611 | $216,500 | $0 | $0 |
| 2022 | $8,294 | $195,500 | $0 | $0 |
| 2021 | $8,099 | $186,700 | $0 | $0 |
| 2020 | $7,935 | $175,500 | $0 | $0 |
| 2019 | $7,552 | $163,600 | $163,600 | $0 |
| 2018 | $7,445 | $149,200 | $0 | $0 |
| 2017 | $7,335 | $148,000 | $0 | $0 |
| 2016 | $4,552 | $106,866 | $0 | $0 |
| 2015 | $4,910 | $106,547 | $0 | $0 |
| 2014 | $4,910 | $103,219 | $0 | $0 |
| 2013 | -- | $103,219 | $0 | $0 |
Agents Affiliated with this Home
-
Maris Laporter

Seller's Agent in 2024
Maris Laporter
The Charles Reinhart Company
(734) 678-1889
1 in this area
41 Total Sales
-
Jean Wedemeyer

Buyer's Agent in 2024
Jean Wedemeyer
The Charles Reinhart Company
(734) 604-2523
13 in this area
350 Total Sales
-
Daniel DeCapua

Seller's Agent in 2016
Daniel DeCapua
RE/MAX Michigan
(734) 730-7061
10 in this area
522 Total Sales
Map
Source: Southwestern Michigan Association of REALTORS®
MLS Number: 24023032
APN: 12-03-305-048
- 2422 Essex Rd
- 2941 Kimberley Rd
- 2931 Kimberley Rd
- V/L Kimberley Rd
- 2728 Kimberley Rd
- 2800 Kimberley Rd
- 2236 Medford Rd
- 2830 Colony Rd
- 2951 Kimberley Rd
- 2576 Packard St
- 2115 Nature Cove Ct Unit 103
- 2115 Nature Cove Ct Unit 202
- 2666 Packard St Unit 4
- 2715 Beacon Hill
- 2828 Packard St
- 2104 Winchell Dr
- 1821 Anderson Ave
- 2746 Page Ave Unit 50
- 3204 Farmbrook Ct
- 2323 Page Ave
