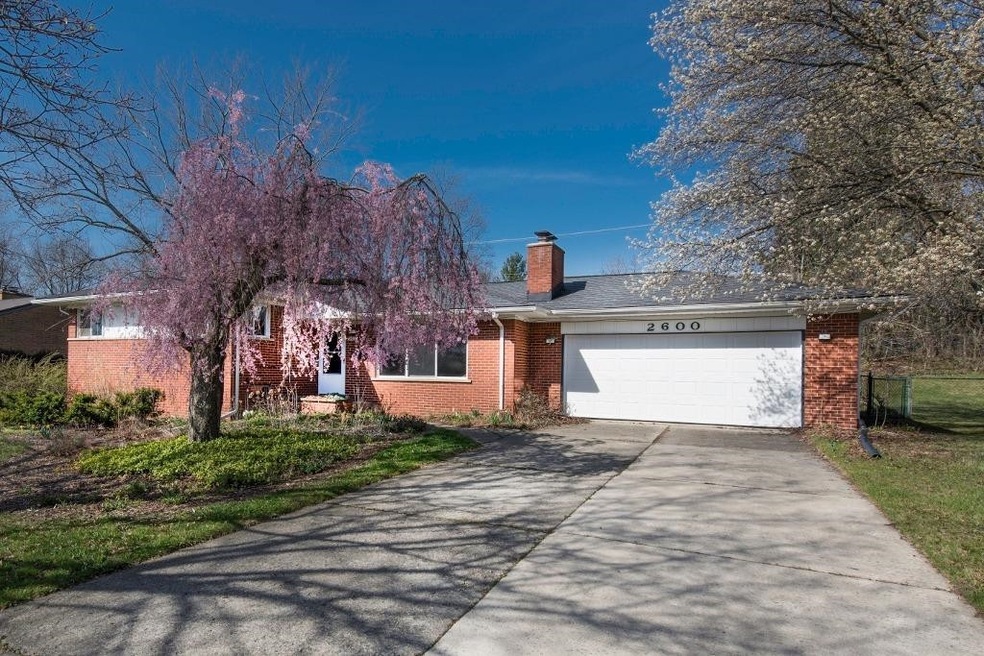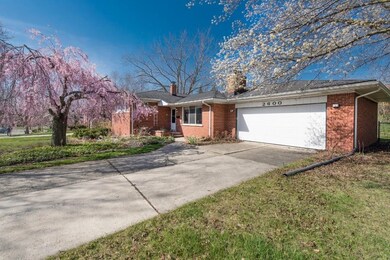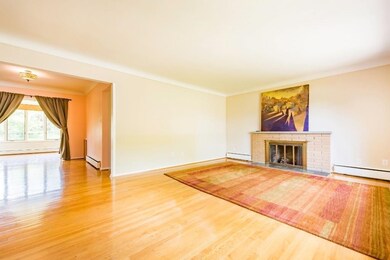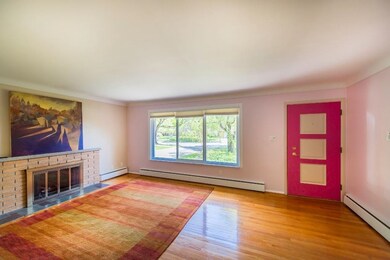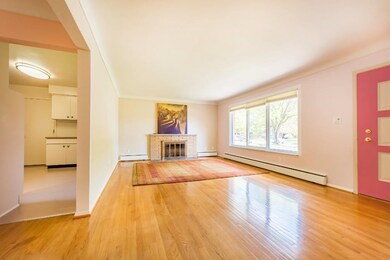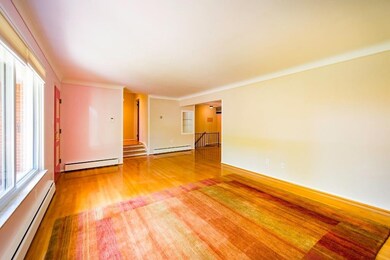
2600 Essex Rd Ann Arbor, MI 48104
Allen NeighborhoodHighlights
- Deck
- Wood Flooring
- No HOA
- Allen Elementary School Rated A
- 2 Fireplaces
- Fenced Yard
About This Home
As of June 2024Gorgeous Ann Arbor Woods ranch with immaculate hardwood floors and spacious bedrooms. Situated on a quiet, tree-lined street with a quarter acre lot this 5 bedroom, 3 full bath home comes complete with a finished basement doubling its square footage. Whether you love to entertain or just relax with family and friends this home has two open living areas each complete with beautiful, brick fireplaces. The kitchen has been remodeled with corian counters, stainless appliances and pantry with plenty of storage. Other features: a 2 car garage actually large enough for 2 cars, four seasons room that leads to large deck in the fenced yard, tasteful and low maintenance landscaping, master bathroom. Just a short walk to Allen Elementary School as well as the swimming pool and skating rink at Buhr Pa Park this home is centrally located close to shopping and downtown Ann Arbor., Primary Bath, Rec Room: Finished
Last Agent to Sell the Property
RE/MAX Platinum License #6501373867 Listed on: 05/12/2016

Home Details
Home Type
- Single Family
Est. Annual Taxes
- $4,985
Year Built
- Built in 1960
Lot Details
- 10,498 Sq Ft Lot
- Fenced Yard
- Property is zoned R1B, R1B
Parking
- 2 Car Attached Garage
- Garage Door Opener
Home Design
- Brick Exterior Construction
Interior Spaces
- 1-Story Property
- 2 Fireplaces
- Window Treatments
Kitchen
- Eat-In Kitchen
- Oven
- Range
- Dishwasher
Flooring
- Wood
- Ceramic Tile
Bedrooms and Bathrooms
- 5 Bedrooms | 3 Main Level Bedrooms
- 3 Full Bathrooms
Laundry
- Laundry on lower level
- Dryer
- Washer
Finished Basement
- Basement Fills Entire Space Under The House
- 2 Bedrooms in Basement
Outdoor Features
- Deck
Schools
- Allen Elementary School
- Scarlett Middle School
- Pioneer High School
Utilities
- Heating System Uses Natural Gas
- Hot Water Heating System
Community Details
- No Home Owners Association
Ownership History
Purchase Details
Home Financials for this Owner
Home Financials are based on the most recent Mortgage that was taken out on this home.Purchase Details
Home Financials for this Owner
Home Financials are based on the most recent Mortgage that was taken out on this home.Purchase Details
Home Financials for this Owner
Home Financials are based on the most recent Mortgage that was taken out on this home.Similar Homes in Ann Arbor, MI
Home Values in the Area
Average Home Value in this Area
Purchase History
| Date | Type | Sale Price | Title Company |
|---|---|---|---|
| Warranty Deed | $630,000 | Preferred Title | |
| Warranty Deed | $307,000 | None Available | |
| Warranty Deed | $269,900 | American Title Co Washtenaw |
Mortgage History
| Date | Status | Loan Amount | Loan Type |
|---|---|---|---|
| Open | $464,000 | New Conventional | |
| Previous Owner | $236,800 | New Conventional | |
| Previous Owner | $215,900 | Unknown |
Property History
| Date | Event | Price | Change | Sq Ft Price |
|---|---|---|---|---|
| 06/18/2024 06/18/24 | Sold | $630,000 | +8.6% | $247 / Sq Ft |
| 05/19/2024 05/19/24 | Pending | -- | -- | -- |
| 05/16/2024 05/16/24 | For Sale | $580,000 | +88.9% | $227 / Sq Ft |
| 06/30/2016 06/30/16 | Sold | $307,000 | +2.4% | $119 / Sq Ft |
| 06/30/2016 06/30/16 | Pending | -- | -- | -- |
| 05/12/2016 05/12/16 | For Sale | $299,900 | -- | $116 / Sq Ft |
Tax History Compared to Growth
Tax History
| Year | Tax Paid | Tax Assessment Tax Assessment Total Assessment is a certain percentage of the fair market value that is determined by local assessors to be the total taxable value of land and additions on the property. | Land | Improvement |
|---|---|---|---|---|
| 2025 | $8,864 | $259,400 | $0 | $0 |
| 2024 | $8,255 | $232,400 | $0 | $0 |
| 2023 | $7,611 | $216,500 | $0 | $0 |
| 2022 | $8,294 | $195,500 | $0 | $0 |
| 2021 | $8,099 | $186,700 | $0 | $0 |
| 2020 | $7,935 | $175,500 | $0 | $0 |
| 2019 | $7,552 | $163,600 | $163,600 | $0 |
| 2018 | $7,445 | $149,200 | $0 | $0 |
| 2017 | $7,335 | $148,000 | $0 | $0 |
| 2016 | $4,552 | $106,866 | $0 | $0 |
| 2015 | $4,910 | $106,547 | $0 | $0 |
| 2014 | $4,910 | $103,219 | $0 | $0 |
| 2013 | -- | $103,219 | $0 | $0 |
Agents Affiliated with this Home
-
Maris Laporter

Seller's Agent in 2024
Maris Laporter
The Charles Reinhart Company
(734) 678-1889
1 in this area
41 Total Sales
-
Jean Wedemeyer

Buyer's Agent in 2024
Jean Wedemeyer
The Charles Reinhart Company
(734) 604-2523
13 in this area
350 Total Sales
-
Daniel DeCapua

Seller's Agent in 2016
Daniel DeCapua
RE/MAX Michigan
(734) 730-7061
10 in this area
523 Total Sales
Map
Source: Southwestern Michigan Association of REALTORS®
MLS Number: 45959
APN: 12-03-305-048
- 2422 Essex Rd
- 2941 Kimberley Rd
- 2931 Kimberley Rd
- V/L Kimberley Rd
- 2728 Kimberley Rd
- 2800 Kimberley Rd
- 2236 Medford Rd
- 2830 Colony Rd
- 2951 Kimberley Rd
- 2576 Packard St
- 2115 Nature Cove Ct Unit 202
- 2666 Packard St Unit 4
- 2715 Beacon Hill
- 2828 Packard St
- 2104 Winchell Dr
- 1821 Anderson Ave
- 2746 Page Ave Unit 50
- 3204 Farmbrook Ct
- 2323 Page Ave
- 2251 Trillium Ln
