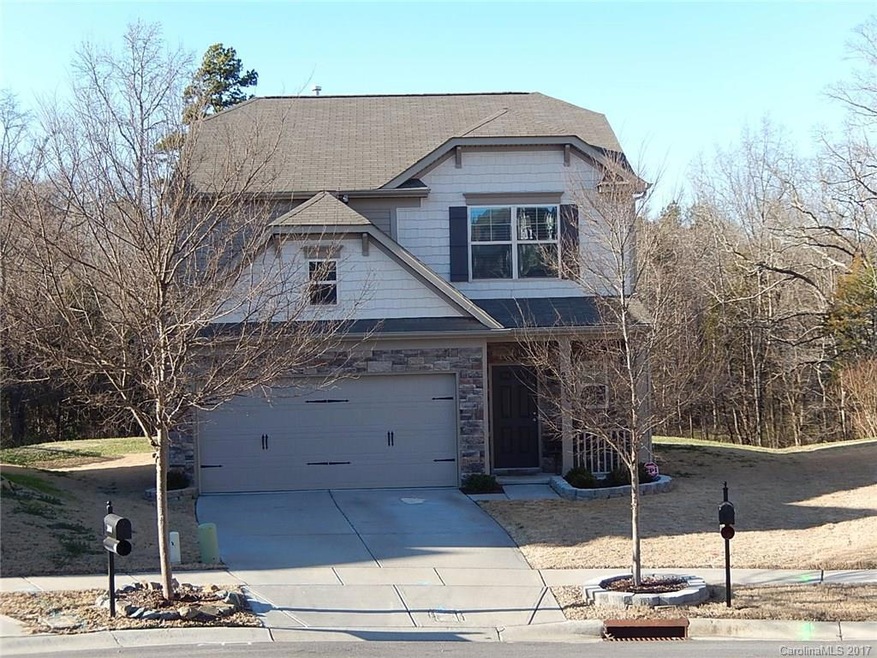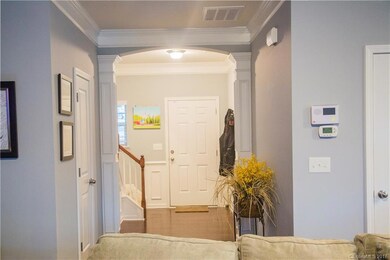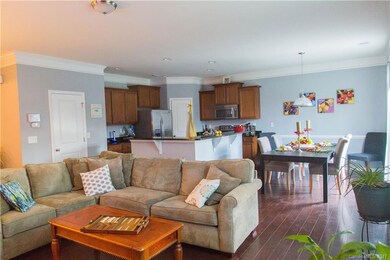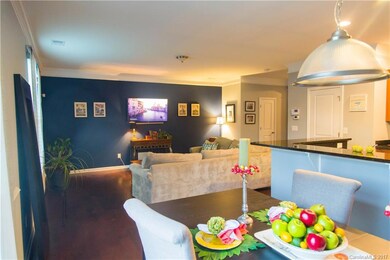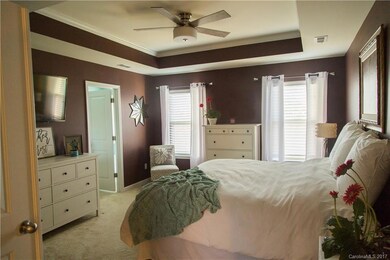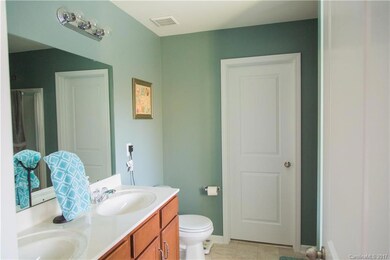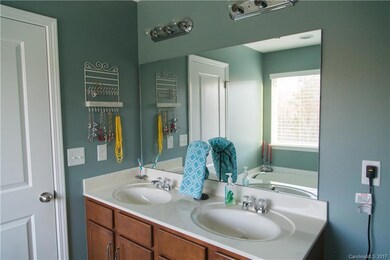
2600 Hunters Moon Ln Matthews, NC 28105
Marshbrooke NeighborhoodEstimated Value: $378,348 - $396,000
Highlights
- Private Lot
- Wood Flooring
- Tennis Courts
- Transitional Architecture
- Community Pool
- Cul-De-Sac
About This Home
As of March 2017WELL KEPT HOME, OPEN FLOORPLAN, LOTS OF NATURAL LIGHT & FLAT CEILINGS THROUGHOUT. HARDWOOD FLOORS ON ENTIRE MAIN LEVEL, GRANITE COUNTERS, 42" MAPLE CABINETS WITH ESPRESSO STAIN & STAINLESS STEEL APPLIANCES. MASTER BEDROOM HAS DOUBLE DOORS ENTRY AND BATH HAS GARDEN TUB W/ SEPERATE SHOWER, MENS HEIGHT CABINETS & LARGE WALK IN CLOSET. TWO BEDROOMS, BATH & LAUNDRY ARE ALL ACCESSED FROM SENTER BONUS ROOM. PRIVATE BACKYARD, ONE OF THE LARGEST IN THE COMMUNITY, AND BACKS UP TO A PROTECTED TREE SAVE!
Last Listed By
GR8REALTY4U Inc Brokerage Email: mmcclain@newtonchr.com License #167734 Listed on: 02/06/2017
Home Details
Home Type
- Single Family
Est. Annual Taxes
- $2,838
Year Built
- Built in 2013
Lot Details
- 7,840 Sq Ft Lot
- Lot Dimensions are 125x106x125x27
- Cul-De-Sac
- Private Lot
HOA Fees
- $29 Monthly HOA Fees
Parking
- 2 Car Attached Garage
Home Design
- Transitional Architecture
- Slab Foundation
- Stone Siding
- Vinyl Siding
Interior Spaces
- 2-Story Property
- Ceiling Fan
- Insulated Windows
- Pull Down Stairs to Attic
- Home Security System
- Electric Dryer Hookup
Kitchen
- Electric Oven
- Self-Cleaning Oven
- Electric Range
- Microwave
- Plumbed For Ice Maker
- Dishwasher
- Kitchen Island
- Disposal
Flooring
- Wood
- Vinyl
Bedrooms and Bathrooms
- 3 Bedrooms
- Walk-In Closet
- Garden Bath
Outdoor Features
- Patio
Schools
- Piney Grove Elementary School
- Mint Hill Middle School
- Butler High School
Utilities
- Forced Air Heating System
- Heating System Uses Natural Gas
- Electric Water Heater
- Cable TV Available
Listing and Financial Details
- Assessor Parcel Number 19342347
Community Details
Overview
- Hawthorne Mgt Association, Phone Number (704) 377-0114
- Built by Eastwood
- St Clair Subdivision, Ellerbee Floorplan
- Mandatory home owners association
Recreation
- Tennis Courts
- Community Playground
- Community Pool
- Trails
Ownership History
Purchase Details
Home Financials for this Owner
Home Financials are based on the most recent Mortgage that was taken out on this home.Purchase Details
Home Financials for this Owner
Home Financials are based on the most recent Mortgage that was taken out on this home.Purchase Details
Similar Homes in Matthews, NC
Home Values in the Area
Average Home Value in this Area
Purchase History
| Date | Buyer | Sale Price | Title Company |
|---|---|---|---|
| Berhe Joseph | $208,000 | None Available | |
| Mundy Elizabeth Alicea | $179,500 | None Available | |
| Eastwood Construction Llc | $54,000 | None Available |
Mortgage History
| Date | Status | Borrower | Loan Amount |
|---|---|---|---|
| Open | Berhe Joseph | $166,400 | |
| Previous Owner | Mundy Elizabeth Alicea | $179,095 |
Property History
| Date | Event | Price | Change | Sq Ft Price |
|---|---|---|---|---|
| 03/24/2017 03/24/17 | Sold | $208,000 | -0.9% | $112 / Sq Ft |
| 02/08/2017 02/08/17 | Pending | -- | -- | -- |
| 02/06/2017 02/06/17 | For Sale | $209,900 | -- | $113 / Sq Ft |
Tax History Compared to Growth
Tax History
| Year | Tax Paid | Tax Assessment Tax Assessment Total Assessment is a certain percentage of the fair market value that is determined by local assessors to be the total taxable value of land and additions on the property. | Land | Improvement |
|---|---|---|---|---|
| 2023 | $2,838 | $367,900 | $75,000 | $292,900 |
| 2022 | $2,361 | $231,700 | $50,000 | $181,700 |
| 2021 | $2,350 | $231,700 | $50,000 | $181,700 |
| 2020 | $2,343 | $231,700 | $50,000 | $181,700 |
| 2019 | $2,327 | $231,700 | $50,000 | $181,700 |
| 2018 | $1,999 | $146,800 | $25,000 | $121,800 |
| 2017 | $1,963 | $146,800 | $25,000 | $121,800 |
| 2016 | $1,954 | $146,800 | $25,000 | $121,800 |
| 2015 | $1,942 | $145,300 | $25,000 | $120,300 |
| 2014 | $1,928 | $0 | $0 | $0 |
Agents Affiliated with this Home
-
Mark McClain
M
Seller's Agent in 2017
Mark McClain
GR8REALTY4U Inc
(704) 506-6751
51 Total Sales
-

Buyer's Agent in 2017
Beatrice Carlson
Keller Williams South Park
(704) 941-8428
6 Total Sales
Map
Source: Canopy MLS (Canopy Realtor® Association)
MLS Number: 3248882
APN: 193-423-47
- 9437 Tavistock Ct
- 6868 Saint Peter's Ln
- 9108 Clifton Meadow Dr
- 8432 Strider Dr
- 4013 Grommet Ct
- 4013 Grommet Ct
- 4013 Grommet Ct
- 4013 Grommet Ct
- 4240 Ladys Slipper Ln
- 3012 Longspur Dr
- 3412 Summerfield Ridge Ln
- 8000 Briardale Dr
- 0000 Cresthill Dr
- 3801 Rosedown Dr
- 2412 Laura Dr
- 2406 Brook Canyon Dr
- 3223 Rheinwood Ct
- 8702 Wood Sorrel Ct
- 3703 Margaret Wallace Rd
- 9612 Farmridge Ln
- 2600 Hunters Moon Ln
- 2604 Hunters Moon Ln
- 2605 Hunters Moon Ln
- 2608 Hunters Moon Ln
- 2609 Hunters Moon Ln
- 2614 Hunters Moon Ln
- 2613 Hunters Moon Ln
- 2618 Hunters Moon Ln
- 2617 Hunters Moon Ln
- 2622 Hunters Moon Ln
- 2621 Hunters Moon Ln
- 2625 Hunters Moon Ln
- 2629 Hunters Moon Ln
- 9418 Tavistock Ct Unit 68
- 9418 Tavistock Ct
- 9406 Tavistock Ct
- 9410 Tavistock Ct
- 9402 Tavistock Ct Unit 67
- 9414 Tavistock Ct Unit 69
- 9422 Tavistock Ct Unit 67
