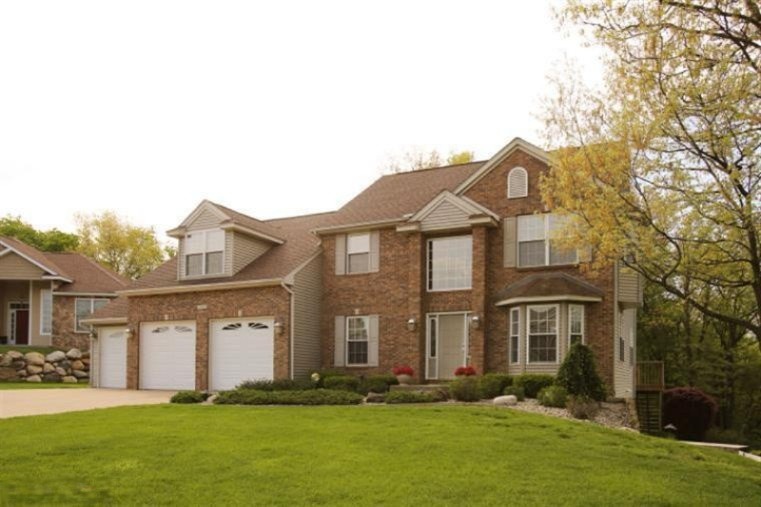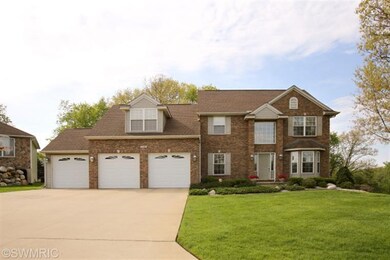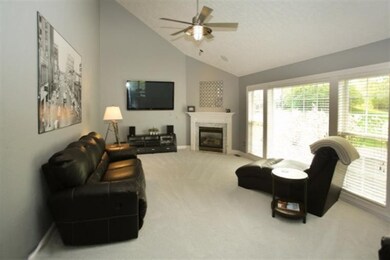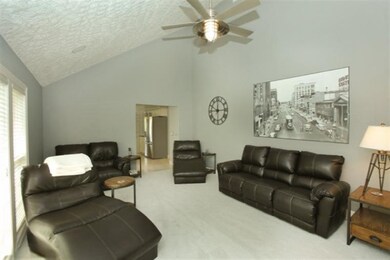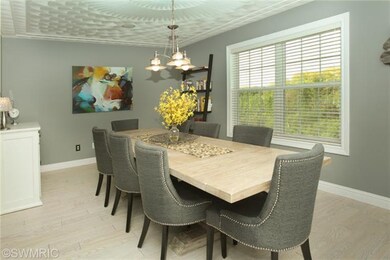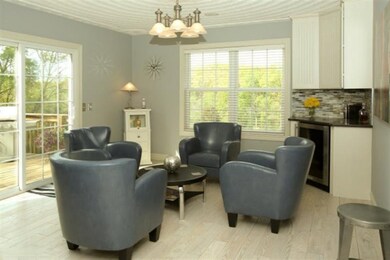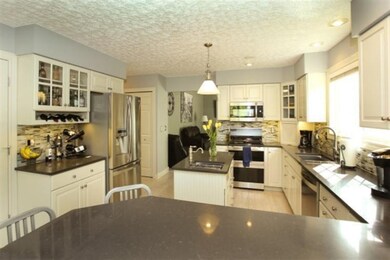
2600 Hunters Point Kalamazoo, MI 49048
Estimated Value: $409,000 - $780,000
Highlights
- Deck
- Wooded Lot
- Tennis Courts
- Recreation Room
- Traditional Architecture
- Cul-De-Sac
About This Home
As of August 2013Custom 4 bedroom Incredibly well maintained 3,839 sq ft home on a quiet cul-de-sac. Main fl features 2-story foyer w/ wood floor, formal DR, kit w/ quartz countertops & stainless appl, drybar, island w/ 2nd sink, wood flooring, recessed can lighting, pantry, dinette w/ patio door to huge 12x32 deck overlooking private setting, 1/2 bath, laundry with built-in ironing board & utility sink & closet, FR with vaulted ceiling and gas FP with marble surround & mantle. The 2nd fl boasts a fabulous MBR with WIC & private bath w/ double sink and soaking tub & private stool & linen closet, 2 add'l BDR with WIC & full bath. The walkout level has a BDR, full bath, FR, rec room & additional finished room + mechanical room. Other features include maintenance free ext, plaster walls w/ decorative ceiling s, 2 furnaces, 50 gal H2O heater, sound system, 9' ceiling in lower level; whole house was repainted, garage doors replaced, new carpet, flooring through out, . School District of your choice.
Last Agent to Sell the Property
Berkshire Hathaway HomeServices MI License #6501305544 Listed on: 05/10/2013

Co-Listed By
Lysanne Harma
Berkshire Hathaway HomeServices MI License #6501329726
Last Buyer's Agent
Linda Lewis
ERA Reardon Realty License #6501295977
Home Details
Home Type
- Single Family
Est. Annual Taxes
- $4,297
Year Built
- Built in 2000
Lot Details
- 0.32 Acre Lot
- Lot Dimensions are 72 x 192 x 177 x 243
- Property fronts a private road
- Cul-De-Sac
- Shrub
- Sprinkler System
- Wooded Lot
HOA Fees
- $25 Monthly HOA Fees
Parking
- 3 Car Attached Garage
- Garage Door Opener
Home Design
- Traditional Architecture
- Brick Exterior Construction
- Composition Roof
- Vinyl Siding
Interior Spaces
- 3,839 Sq Ft Home
- 2-Story Property
- Built-In Desk
- Ceiling Fan
- Gas Log Fireplace
- Insulated Windows
- Window Treatments
- Bay Window
- Window Screens
- Family Room with Fireplace
- Living Room
- Dining Area
- Recreation Room
- Laminate Flooring
Kitchen
- Range
- Microwave
- Dishwasher
- Kitchen Island
- Snack Bar or Counter
Bedrooms and Bathrooms
- 4 Bedrooms
Laundry
- Dryer
- Washer
Basement
- Walk-Out Basement
- Basement Fills Entire Space Under The House
Accessible Home Design
- Halls are 36 inches wide or more
- Doors are 36 inches wide or more
Eco-Friendly Details
- Air Cleaner
Outdoor Features
- Deck
- Patio
- Porch
Utilities
- Humidifier
- Forced Air Heating and Cooling System
- Heating System Uses Natural Gas
- Water Softener is Owned
- Septic System
- High Speed Internet
- Cable TV Available
Community Details
Recreation
- Tennis Courts
Ownership History
Purchase Details
Home Financials for this Owner
Home Financials are based on the most recent Mortgage that was taken out on this home.Similar Homes in Kalamazoo, MI
Home Values in the Area
Average Home Value in this Area
Purchase History
| Date | Buyer | Sale Price | Title Company |
|---|---|---|---|
| Thomas Brian M | $339,000 | Ppr Title Agency |
Mortgage History
| Date | Status | Borrower | Loan Amount |
|---|---|---|---|
| Open | Thomas Brian M | $272,500 | |
| Closed | Thomas Brian M | $305,000 | |
| Closed | Thomas Brian | $305,100 | |
| Previous Owner | Wheelright Robert E | $180,500 | |
| Previous Owner | Wheelright Robert E | $50,000 | |
| Previous Owner | Wheelright Robert E | $262,100 |
Property History
| Date | Event | Price | Change | Sq Ft Price |
|---|---|---|---|---|
| 08/23/2013 08/23/13 | Sold | $339,000 | -8.4% | $88 / Sq Ft |
| 07/11/2013 07/11/13 | Pending | -- | -- | -- |
| 05/10/2013 05/10/13 | For Sale | $369,900 | -- | $96 / Sq Ft |
Tax History Compared to Growth
Tax History
| Year | Tax Paid | Tax Assessment Tax Assessment Total Assessment is a certain percentage of the fair market value that is determined by local assessors to be the total taxable value of land and additions on the property. | Land | Improvement |
|---|---|---|---|---|
| 2024 | $4,368 | $267,000 | $0 | $0 |
| 2023 | $4,165 | $223,100 | $0 | $0 |
| 2022 | $7,196 | $192,300 | $0 | $0 |
| 2021 | $6,999 | $173,400 | $0 | $0 |
| 2020 | $6,570 | $176,800 | $0 | $0 |
| 2019 | $6,075 | $173,000 | $0 | $0 |
| 2018 | $5,861 | $162,500 | $0 | $0 |
| 2017 | $0 | $161,500 | $0 | $0 |
| 2016 | -- | $151,300 | $0 | $0 |
| 2015 | -- | $141,900 | $13,600 | $128,300 |
| 2014 | -- | $141,900 | $0 | $0 |
Agents Affiliated with this Home
-
Bill Sikkema

Seller's Agent in 2013
Bill Sikkema
Berkshire Hathaway HomeServices MI
(269) 207-7270
7 in this area
282 Total Sales
-
L
Seller Co-Listing Agent in 2013
Lysanne Harma
Berkshire Hathaway HomeServices MI
-
L
Buyer's Agent in 2013
Linda Lewis
ERA Reardon Realty
Map
Source: Southwestern Michigan Association of REALTORS®
MLS Number: 13026170
APN: 07-08-265-030
- 2612 Hunters Point
- 2626 Hunters Point
- 2680 Hunters Point
- 2648 Hunters Point
- 2869 Hunters Run
- 2891 Hunters Run
- 2519 Hunters Run Unit 101
- 2924 Hunters Hill
- 2931 Hunters Hill
- 2929 Hunters Place
- 2926 Hunters Place Unit 26
- 6604 E H Ave
- 6653 E H Ave
- 6635 Woodlea Dr
- 6356 Woodlea Dr
- 6680 Ormada Dr
- 6690 Tulsa Ave
- 2272 N 26th St
- 5755 Forest Harbor Dr
- 2045 Sandy Cove Dr
- 2600 Hunters Point
- 2606 Hunters Point
- 2596 Hunters Point
- 2581 Hunters Run
- 2601 Hunters Point
- 2499 Hunters Woods Unit E10
- 2519 Hunters Woods Unit E9
- 2615 Hunters Point
- 2479 Hunters Woods Unit F11
- 2588 Hunters Point
- 2591 Hunters Point
- 2539 Hunters Woods Unit 8
- 2459 Hunters Woods Unit 12
- 2559 Hunters Woods Unit D7
- 2579 Hunters Woods Unit C6
- 2639 Hunters Point
- 2599 Hunters Woods
- 2584 Hunters Point
- 2587 Hunters Point
- 2439 Hunters Woods Unit G13
