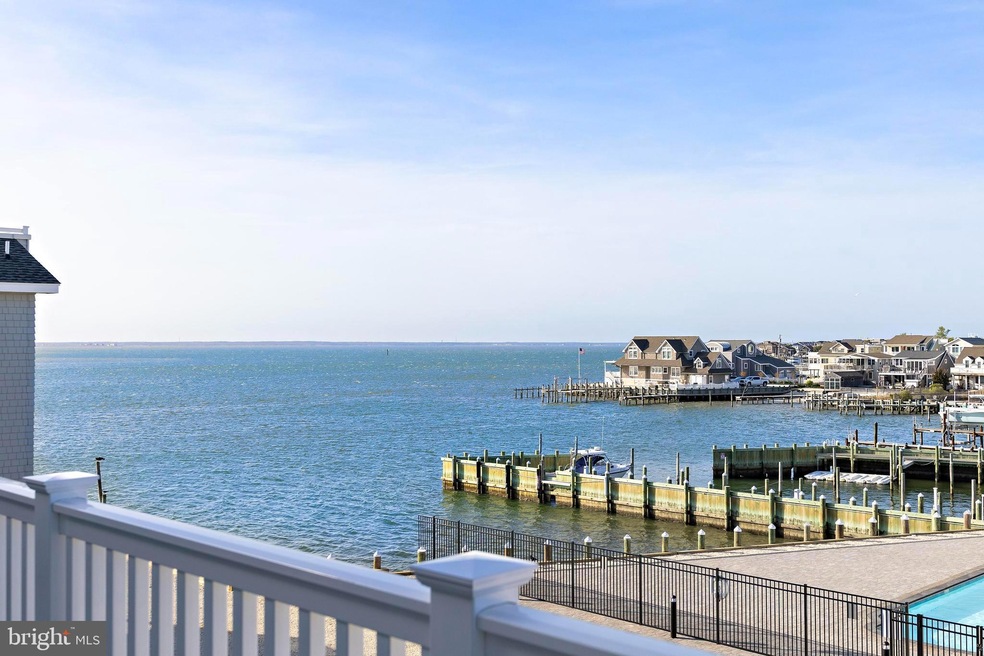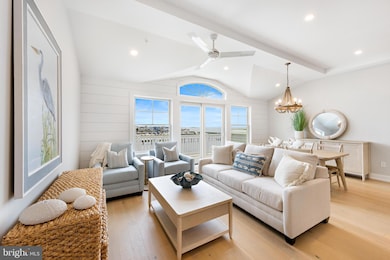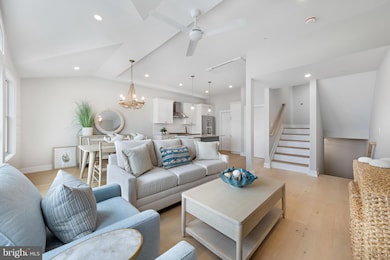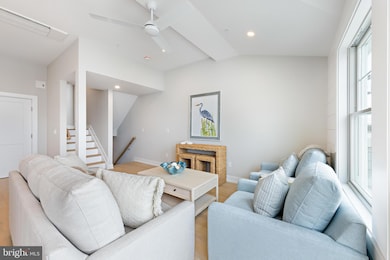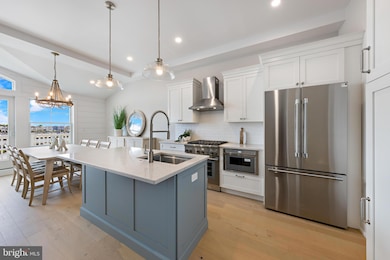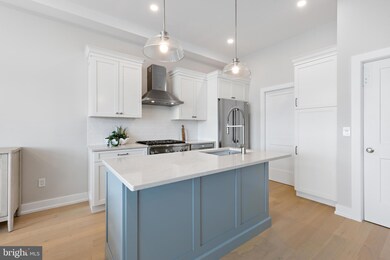
2600 Long Beach Blvd Unit 10 Long Beach, NJ 08008
Long Beach Island NeighborhoodHighlights
- Ocean View
- New Construction
- Deck
- Property Fronts a Bay or Harbor
- Open Floorplan
- Contemporary Architecture
About This Home
As of July 2025Welcome to The Buccaneer Club- LBI's newest luxury condo development featuring 20 units! A bayfront community "sitting a stone's throw from the ocean." Unit 10 is north facing interior unit that boasts 2 bedrooms 2.5 baths and a second family room. The interior features an open floor plan with soaring ceilings that are efficiently designed to accommodate the many roles of the family beach house. Within the floors and walls, the structural system integrates engineered lumber and code surpassing stainless steel fasteners. Woodmode cabinetry and engineered hardwood flooring... along with quartz countertops are among the high quality products chosen for interior finishes. A 3 stop elevator, internally accessed rooftop deck, and ground level bonus room makes the home live large. This development is ideally located just two blocks to the beach and right outside of Beach Haven and all it has to offer. Sunrises and sunsets will abound from your home and the community space featuring a large heated, saltwater pool. Don't miss this opportunity! Come see these properties asap!
Last Agent to Sell the Property
RE/MAX at Barnegat Bay - Ship Bottom License #0562673 Listed on: 05/22/2025

Townhouse Details
Home Type
- Townhome
Est. Annual Taxes
- $10,000
Year Built
- Built in 2025 | New Construction
Lot Details
- Lot Dimensions are 171.80 x 212.00
- Property Fronts a Bay or Harbor
- Extensive Hardscape
- Property is in excellent condition
HOA Fees
- $933 Monthly HOA Fees
Property Views
- Ocean
- Bay
Home Design
- Contemporary Architecture
- Reverse Style Home
- Foundation Flood Vent
- Fiberglass Roof
- Piling Construction
Interior Spaces
- 1,877 Sq Ft Home
- Property has 3 Levels
- Open Floorplan
- Dining Area
- Engineered Wood Flooring
- Stacked Washer and Dryer
Kitchen
- Gas Oven or Range
- Self-Cleaning Oven
- Built-In Range
- Stove
- Range Hood
- Built-In Microwave
- Dishwasher
- Stainless Steel Appliances
- Kitchen Island
Bedrooms and Bathrooms
- 2 Main Level Bedrooms
- Bathtub with Shower
- Walk-in Shower
Parking
- Off-Street Parking
- 2 Assigned Parking Spaces
Accessible Home Design
- Accessible Elevator Installed
Outdoor Features
- Outdoor Shower
- Deck
Utilities
- Forced Air Zoned Heating and Cooling System
- Tankless Water Heater
- Natural Gas Water Heater
Listing and Financial Details
- Tax Lot 00001
- Assessor Parcel Number 18-00005 26-00001
Community Details
Overview
- $5,600 Capital Contribution Fee
- Association fees include pool(s), insurance, exterior building maintenance, snow removal, reserve funds
- The Buccaneer Club HOA
- Spray Beach Subdivision
Recreation
- Heated Community Pool
- Saltwater Community Pool
Similar Homes in the area
Home Values in the Area
Average Home Value in this Area
Property History
| Date | Event | Price | Change | Sq Ft Price |
|---|---|---|---|---|
| 07/07/2025 07/07/25 | Sold | $1,350,000 | 0.0% | $719 / Sq Ft |
| 06/04/2025 06/04/25 | Pending | -- | -- | -- |
| 05/22/2025 05/22/25 | For Sale | $1,350,000 | -- | $719 / Sq Ft |
Tax History Compared to Growth
Agents Affiliated with this Home
-
Edward Freeman Sr

Seller's Agent in 2025
Edward Freeman Sr
RE/MAX
(609) 661-5002
355 in this area
435 Total Sales
-
Susan Spaschak

Buyer's Agent in 2025
Susan Spaschak
Weichert Corporate
(609) 618-1880
2 in this area
67 Total Sales
Map
Source: Bright MLS
MLS Number: NJOC2034170
- 2600 Long Beach Blvd Unit 14
- 2600 Long Beach Blvd Unit 20
- 2600 Long Beach Blvd Unit 19
- 2600 Long Beach Blvd Unit 11
- 2600 Long Beach Blvd Unit 8
- 2600 Long Beach Blvd Unit 7
- 2600 Long Beach Blvd Unit 13
- 2600 Long Beach Blvd Unit 1
- 3 W 29th St Unit B
- 25 E 24th St
- 13 Anderson Dr
- 2904 Atlantic Ave
- 2210 Atlantic Ave
- 7 E 19th St
- 209 E 20th St
- 208 E 20th St
- 1701 Long Beach Blvd
- 15 W 16th St Unit B
- 10 E 16th St
- 127 W New Jersey Ave
