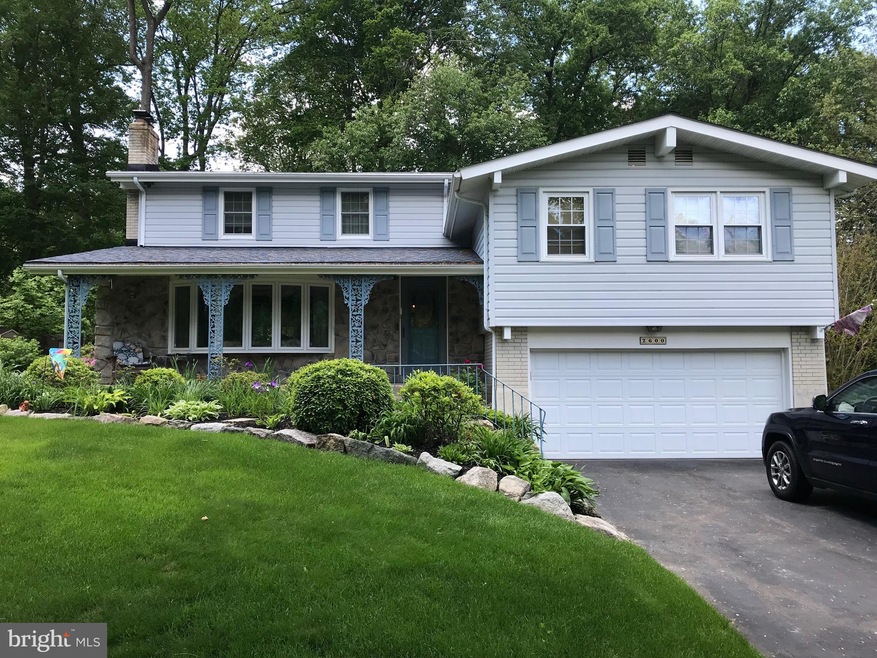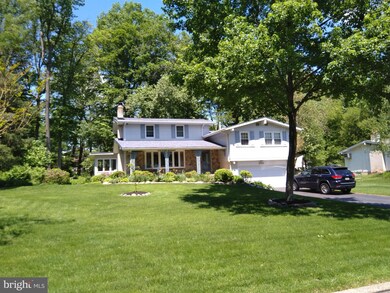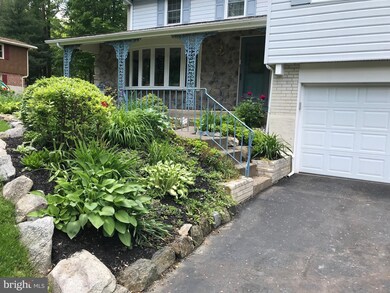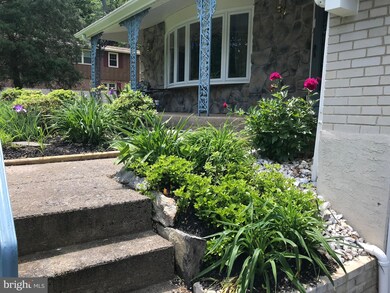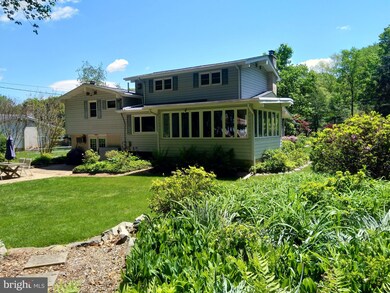
2600 Martin Rd Willow Grove, PA 19090
Upper Moreland NeighborhoodEstimated Value: $548,974 - $590,000
Highlights
- View of Trees or Woods
- Pond
- 2 Fireplaces
- Upper Moreland Intermediate School Rated A-
- Wood Flooring
- Sun or Florida Room
About This Home
As of August 2019-----Welcome to Terwood Park, a secluded area of Upper Moreland Township nestled away on a quiet, cul-de-sac street close to Township Parks and the Mason Mill/Pennypack/"June Fete" grounds but also very accessible to the PA Turnpike, WG train station, local restaurants, and shopping. This stone front, vinyl-sided home has been scrupulously maintained for 30+ years by the present owner. The curb appeal is immediately apparent with manicured, mulched, and flowering beds in the front, and the backyard is breathtaking, comprised of a rear patio, walking paths and sitting areas, with a tranquil pond (brand new pump), plus a composting enclosure for the environmentally conscious. Landscaping with local rock and many ground-covering type plants (ferns/pachysandra) make for your own private oasis. The front porch affords a large space for sitting in the evenings as well. Inside, you are greeted with gorgeous and glowing hardwood flooring in the spacious living room and dining room. Living room boasts one of the home's two wood-burning fireplaces, plus a large replacement bow window for plenty of natural light. Dining room opens to a bonus sunroom with walls of windows overlooking the beautifully landscaped backyard, with genuine slate/flagstone flooring and supplementary heat so it can also be used in the cooler months. The kitchen is a good size and has an exit door to the back patio, convenient for those summer barbques. Upstairs are four spacious bedrooms with hardwood flooring, plus three full baths! The master and second bedroom are easily configured to a master bedroom/office/nursery suite for added flexibility. Much of the home has been freshly painted and all doors and windows replaced (except inside garage door). Exterior garage door is a brand new Ellis (May 2019, $1750). Downstairs is the family room with a second wood-burning fireplace, brand new carpeting, inside garage access, and sliding glass doors to rear patio. Major maintenance issues are not a concern for new owners as the architectural shingle roof is less than three years old and carries a transferable warranty, the premium heater is 8 years old, and electric has been upgraded to 200Amp. Many other upgrades such as built-ins in living room, dining room and family room, water softener, all replacement kitchen appliances, etc make this home a great value, make your showing appointment today!
Last Agent to Sell the Property
RE/MAX Legacy License #RS210844L Listed on: 05/16/2019

Home Details
Home Type
- Single Family
Est. Annual Taxes
- $7,109
Year Built
- Built in 1958
Lot Details
- 0.47 Acre Lot
- Lot Dimensions are 100.00 x 200.00
- Property is zoned R2
Parking
- 2 Car Direct Access Garage
- Front Facing Garage
- Garage Door Opener
- Driveway
- On-Street Parking
- Off-Street Parking
Home Design
- Split Level Home
- Architectural Shingle Roof
- Vinyl Siding
Interior Spaces
- Property has 3 Levels
- 2 Fireplaces
- Fireplace Mantel
- Brick Fireplace
- Family Room
- Living Room
- Dining Room
- Sun or Florida Room
- Views of Woods
Flooring
- Wood
- Carpet
- Slate Flooring
- Ceramic Tile
Bedrooms and Bathrooms
- 4 Bedrooms
- En-Suite Primary Bedroom
- 3 Full Bathrooms
Partially Finished Basement
- Basement Fills Entire Space Under The House
- Laundry in Basement
Outdoor Features
- Pond
Schools
- Upper Moreland Primary Elementary School
- Upper Moreland Middle School
- Upper Moreland High School
Utilities
- Cooling System Mounted In Outer Wall Opening
- Heating System Uses Oil
- Hot Water Baseboard Heater
- Municipal Trash
Community Details
- No Home Owners Association
- Terwood Subdivision
Listing and Financial Details
- Tax Lot 048
- Assessor Parcel Number 59-00-12238-006
Ownership History
Purchase Details
Home Financials for this Owner
Home Financials are based on the most recent Mortgage that was taken out on this home.Purchase Details
Home Financials for this Owner
Home Financials are based on the most recent Mortgage that was taken out on this home.Similar Homes in the area
Home Values in the Area
Average Home Value in this Area
Purchase History
| Date | Buyer | Sale Price | Title Company |
|---|---|---|---|
| Meade Sarina | $379,900 | None Available | |
| Gutekunst Mark P | -- | None Available |
Mortgage History
| Date | Status | Borrower | Loan Amount |
|---|---|---|---|
| Open | Meade Devon | $50,000 | |
| Open | Meade Sarina | $370,236 | |
| Closed | Meade Sarina | $373,015 | |
| Previous Owner | Gutekunst Mark P | $20,000 | |
| Previous Owner | Gutekunst Mark P | $284,000 | |
| Previous Owner | Gutekunst Mark | $118,748 |
Property History
| Date | Event | Price | Change | Sq Ft Price |
|---|---|---|---|---|
| 08/12/2019 08/12/19 | Sold | $379,900 | 0.0% | $125 / Sq Ft |
| 08/05/2019 08/05/19 | Pending | -- | -- | -- |
| 07/25/2019 07/25/19 | Off Market | $379,900 | -- | -- |
| 07/03/2019 07/03/19 | For Sale | $379,900 | 0.0% | $125 / Sq Ft |
| 06/23/2019 06/23/19 | Off Market | $379,900 | -- | -- |
| 06/11/2019 06/11/19 | Price Changed | $379,900 | -1.8% | $125 / Sq Ft |
| 06/10/2019 06/10/19 | Price Changed | $387,000 | -0.7% | $127 / Sq Ft |
| 05/16/2019 05/16/19 | For Sale | $389,900 | -- | $128 / Sq Ft |
Tax History Compared to Growth
Tax History
| Year | Tax Paid | Tax Assessment Tax Assessment Total Assessment is a certain percentage of the fair market value that is determined by local assessors to be the total taxable value of land and additions on the property. | Land | Improvement |
|---|---|---|---|---|
| 2024 | $8,226 | $173,070 | $47,090 | $125,980 |
| 2023 | $7,884 | $173,070 | $47,090 | $125,980 |
| 2022 | $7,415 | $173,070 | $47,090 | $125,980 |
| 2021 | $7,316 | $173,070 | $47,090 | $125,980 |
| 2020 | $7,074 | $173,070 | $47,090 | $125,980 |
| 2019 | $6,919 | $173,070 | $47,090 | $125,980 |
| 2018 | $6,919 | $173,070 | $47,090 | $125,980 |
| 2017 | $6,609 | $173,070 | $47,090 | $125,980 |
| 2016 | $6,543 | $173,070 | $47,090 | $125,980 |
| 2015 | $6,209 | $173,070 | $47,090 | $125,980 |
| 2014 | $6,209 | $173,070 | $47,090 | $125,980 |
Agents Affiliated with this Home
-
John Weinrich

Seller's Agent in 2019
John Weinrich
RE/MAX
(215) 358-1113
19 in this area
58 Total Sales
-
Asia Robinson

Buyer's Agent in 2019
Asia Robinson
HomeSmart Realty Advisors
(267) 289-1680
43 Total Sales
Map
Source: Bright MLS
MLS Number: PAMC609778
APN: 59-00-12238-006
- 167 Windmill Rd
- 2500 Edge Hill Rd
- 321 Silver Ave
- 1950 Terwood Rd
- 179 Campmeeting Rd
- 2318 Fairway Rd
- 2304 Terwood Rd
- 510 School House Ln
- 2335 Terwood Rd
- 211 Abbeyview Ave
- 314 Woodlawn Ave
- 240 Cowbell Rd
- 2230 Huntingdon Rd
- 2410 Huntingdon Rd
- 411 Quigley Ave
- 80 High Point W
- 50 High Point E
- 515 N York Rd Unit 3-A
- 233 Fairhill St
- 1695 Huntingdon Rd
- 2600 Martin Rd
- 2550 Martin Rd
- 2610 Martin Rd
- 170 Deer Run Rd
- 2540 Martin Rd
- 2620 Martin Rd
- 168 Deer Run Rd
- 172 Deer Run Rd
- 166 Deer Run Rd
- 2555 Martin Rd
- 2615 Martin Rd
- 2530 Martin Rd
- 2630 Martin Rd
- 2545 Martin Rd
- 174 Deer Run Rd
- 164 Deer Run Rd
- 2535 Martin Rd
- 2065 Richard Rd
- 2635 Martin Rd
- 162 Deer Run Rd
