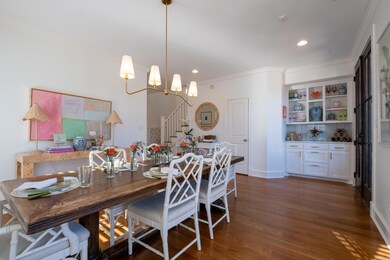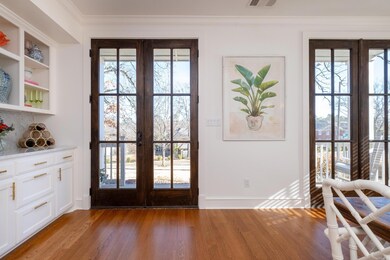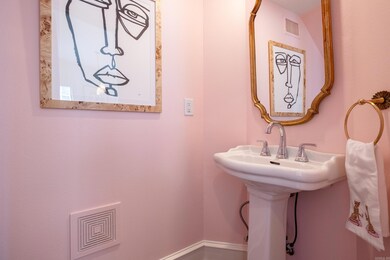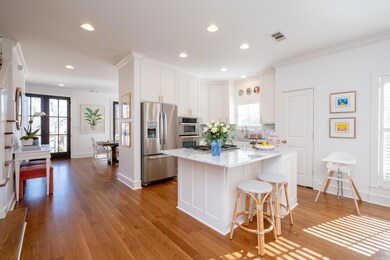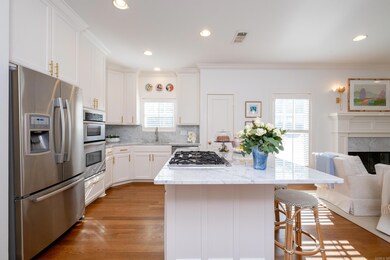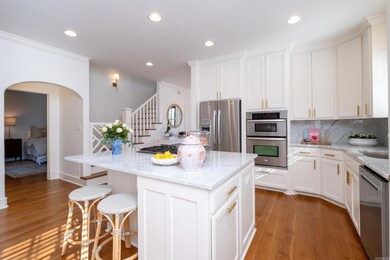
2600 N Taylor St Little Rock, AR 72207
Heights NeighborhoodEstimated Value: $951,000 - $965,379
Highlights
- Traditional Architecture
- Wood Flooring
- Great Room
- Forest Park Elementary School Rated A-
- Main Floor Primary Bedroom
- Stone Countertops
About This Home
As of February 2024Beautiful Heights home perfect for family living and entertaining. This traditional home with knocked out designer details has four bedrooms three and a half bathrooms with an open floor plan, featuring the primary suite on the main level. This home is filled with natural light from the large windows and open balconies. It has a second living area upstairs that opens to all bedrooms. A large storage closet leading to a completely floored walk-in attic over the garage is an extra bonus. The backyard has a gracious patio with artificial turf for a pristinely maintained lawn. In 2021, complete interior paint on walls, ceilings, crown molding and cabinetry, Hartsell Construction. Jeff McMillon Flooring also installed new hardwoods including stairwell. In 2022, Inside-Effects installed marble countertops in the kitchen and updated the fireplace. This rare find in the Heights is a must see! See Agent Remarks
Co-Listed By
Terry Quinn
Jon Underhill Real Estate
Home Details
Home Type
- Single Family
Est. Annual Taxes
- $8,916
Year Built
- Built in 2011
Lot Details
- 6,705 Sq Ft Lot
- Wood Fence
- Landscaped
- Level Lot
- Sprinkler System
Home Design
- Traditional Architecture
- Slab Foundation
- Architectural Shingle Roof
- Radiant Roof Barriers
- Metal Siding
Interior Spaces
- 2,909 Sq Ft Home
- 2-Story Property
- Built-in Bookshelves
- Ceiling Fan
- Gas Log Fireplace
- Insulated Windows
- Window Treatments
- Insulated Doors
- Great Room
- Family Room
- Formal Dining Room
- Attic Floors
Kitchen
- Breakfast Bar
- Stove
- Gas Range
- Microwave
- Plumbed For Ice Maker
- Dishwasher
- Stone Countertops
- Disposal
Flooring
- Wood
- Carpet
- Tile
Bedrooms and Bathrooms
- 4 Bedrooms
- Primary Bedroom on Main
- Walk-In Closet
- Walk-in Shower
Laundry
- Laundry Room
- Washer Hookup
Home Security
- Home Security System
- Fire and Smoke Detector
Parking
- 2 Car Garage
- Automatic Garage Door Opener
Outdoor Features
- Patio
- Porch
Utilities
- Central Heating and Cooling System
- Satellite Dish
Ownership History
Purchase Details
Home Financials for this Owner
Home Financials are based on the most recent Mortgage that was taken out on this home.Purchase Details
Home Financials for this Owner
Home Financials are based on the most recent Mortgage that was taken out on this home.Purchase Details
Home Financials for this Owner
Home Financials are based on the most recent Mortgage that was taken out on this home.Purchase Details
Similar Homes in the area
Home Values in the Area
Average Home Value in this Area
Purchase History
| Date | Buyer | Sale Price | Title Company |
|---|---|---|---|
| Snowden David Elder | $709,900 | None Available | |
| Brown Daniel J | $599,000 | American Abstract & Title Co | |
| Hicks Brooke | $175,000 | Multiple | |
| Turner Diane | -- | -- |
Mortgage History
| Date | Status | Borrower | Loan Amount |
|---|---|---|---|
| Open | Harrison Brian Casey | $655,000 | |
| Closed | Snowden David Elder | $650,000 | |
| Previous Owner | Brown Daniel J | $557,480 | |
| Previous Owner | Brown Daniel J | $561,548 | |
| Previous Owner | Hicks Timothy D | $250,000 | |
| Previous Owner | Hicks Brooke | $376,000 |
Property History
| Date | Event | Price | Change | Sq Ft Price |
|---|---|---|---|---|
| 02/13/2024 02/13/24 | Sold | $905,000 | 0.0% | $311 / Sq Ft |
| 01/24/2024 01/24/24 | Pending | -- | -- | -- |
| 01/12/2024 01/12/24 | For Sale | $905,000 | +27.5% | $311 / Sq Ft |
| 06/30/2016 06/30/16 | Sold | $709,900 | 0.0% | $248 / Sq Ft |
| 05/31/2016 05/31/16 | Pending | -- | -- | -- |
| 04/28/2016 04/28/16 | For Sale | $709,900 | -- | $248 / Sq Ft |
Tax History Compared to Growth
Tax History
| Year | Tax Paid | Tax Assessment Tax Assessment Total Assessment is a certain percentage of the fair market value that is determined by local assessors to be the total taxable value of land and additions on the property. | Land | Improvement |
|---|---|---|---|---|
| 2023 | $8,917 | $127,383 | $60,000 | $67,383 |
| 2022 | $8,917 | $127,383 | $60,000 | $67,383 |
| 2021 | $8,559 | $121,400 | $42,300 | $79,100 |
| 2020 | $8,498 | $121,400 | $42,300 | $79,100 |
| 2019 | $8,498 | $121,400 | $42,300 | $79,100 |
| 2018 | $8,498 | $121,400 | $42,300 | $79,100 |
| 2017 | $8,498 | $121,400 | $42,300 | $79,100 |
| 2016 | $7,552 | $107,890 | $28,800 | $79,090 |
| 2015 | $7,563 | $107,890 | $28,800 | $79,090 |
| 2014 | $7,563 | $28,997 | $28,800 | $197 |
Agents Affiliated with this Home
-
Heather Jewell

Seller's Agent in 2024
Heather Jewell
Jon Underhill Real Estate
(501) 951-0296
6 in this area
18 Total Sales
-

Seller Co-Listing Agent in 2024
Terry Quinn
Jon Underhill Real Estate
(501) 960-5432
-
Sarah Duke

Buyer's Agent in 2024
Sarah Duke
Janet Jones Company
(501) 539-1528
9 in this area
40 Total Sales
-
Michele Phillips

Seller's Agent in 2016
Michele Phillips
Michele Phillips & Co. REALTORS
(501) 590-1601
281 Total Sales
-

Buyer's Agent in 2016
Anne-Elizabeth Wynne
Janet Jones Company
Map
Source: Cooperative Arkansas REALTORS® MLS
MLS Number: 24001330
APN: 33L-014-00-179-00
- 4 Saint Johns Ct
- 2424 N Fillmore St
- 2800 N Pierce St
- 2715 N Grant St
- 5520 Hawthorne Rd
- 5715 Hawthorne Rd
- 5412 S Grandview St
- 2919 N Fillmore St
- 5313 N Grandview St
- 5618 N Grandview St
- 5308 Country Club Blvd
- 2222 N University Ave
- 5410 Stonewall Rd
- 6123 Longwood Rd
- 5111 Hawthorne Rd
- 5204 Stonewall Rd
- 1917 N Tyler St
- 5012 Hawthorne Rd
- 6316 Brentwood Rd
- 6600 Waverly Dr
- 2600 N Taylor St
- 2604 N Taylor St
- 2608 N Taylor St
- 2601 N Fillmore St
- 2610 N Taylor St
- 2520 N Taylor St
- 18 Saint Johns Place
- 2525 N Fillmore St
- 2605 N Fillmore St
- 2620 N Taylor St
- 2519 N Fillmore St
- 16 Saint Johns Place
- 2621 N Fillmore St
- 2512 N Taylor St
- 2515 N Fillmore St
- 0 St Johns Ct Unit 10375158
- 0 St Johns Ct Unit 21033685
- 0 St Johns Ct Unit 20028551
- 0 St Johns Ct Unit 20015567
- 0 St Johns Ct Unit 19037784

