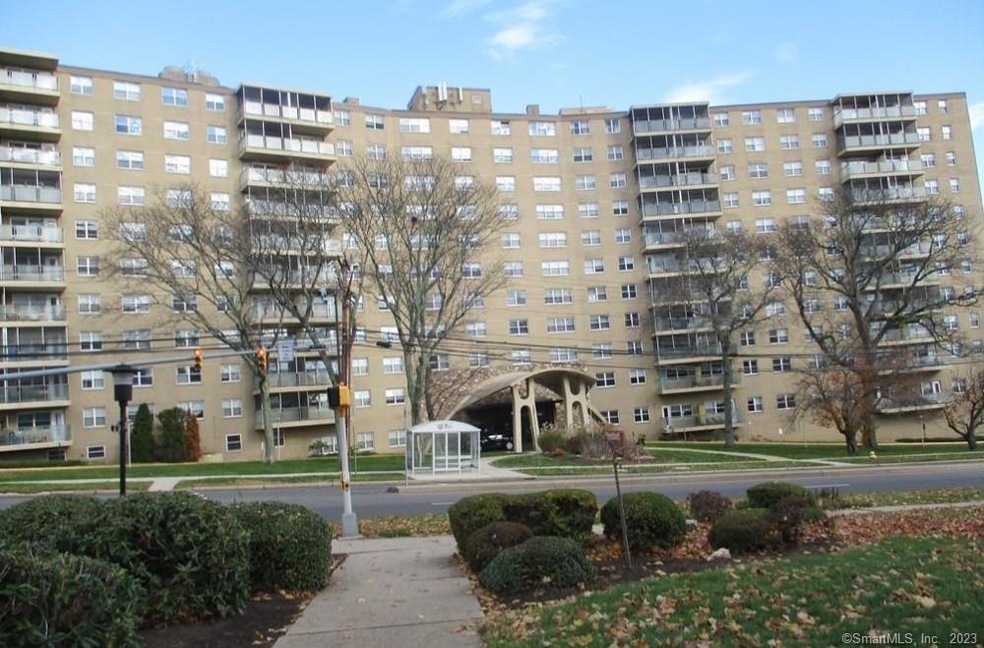
Park Royal 2600 Park Ave Unit 7D Bridgeport, CT 06604
Brooklawn-Saint Vincent NeighborhoodEstimated Value: $134,000 - $186,000
Highlights
- In Ground Pool
- Property is near public transit
- Bonus Room
- Waterfront
- Ranch Style House
- Balcony
About This Home
As of February 2024Ranch style unit with living room with hardwood floor, dining area with hardwood floor. Dining area leads to deck with spectacular views of Long Island sound. Huge primary bedroom with ample closet space. Appliances included are, refrigerator, gas stove, dishwasher and microwave. Very spacious unit. Inground pool, assigned parking space and plenty of guests parking. ASSOCIATION REQUIRES OFFERS WITH NO CONTINGENCIES. ASSOCIATION HAS RIGHT OF FIRST REFUSAL. CASH OFFERS PREFERRED!!
Last Agent to Sell the Property
Coldwell Banker Realty License #RES.0729850 Listed on: 07/06/2023

Last Buyer's Agent
Unrepresent Buyer
Unrepresented Buyer
Property Details
Home Type
- Condominium
Est. Annual Taxes
- $2,593
Year Built
- Built in 1966
Lot Details
- Waterfront
HOA Fees
- $410 Monthly HOA Fees
Home Design
- Ranch Style House
- Brick Exterior Construction
- Frame Construction
- Masonry Siding
Interior Spaces
- 860 Sq Ft Home
- Bonus Room
- Water Views
- Garage Access
Kitchen
- Oven or Range
- Gas Range
Bedrooms and Bathrooms
- 1 Bedroom
- 1 Full Bathroom
Parking
- 1 Parking Space
- Guest Parking
- Visitor Parking
Outdoor Features
- In Ground Pool
- Balcony
Location
- Property is near public transit
- Property is near a golf course
Utilities
- Zoned Cooling
- Heating System Uses Natural Gas
Listing and Financial Details
- Assessor Parcel Number 33598
Community Details
Overview
- Association fees include grounds maintenance, trash pickup, snow removal, heat, air conditioning, water, property management, pool service, insurance
- 233 Units
- Property managed by Park Royal Association
Amenities
- Public Transportation
- Elevator
Recreation
- Community Pool
Security
- Security Service
Ownership History
Purchase Details
Home Financials for this Owner
Home Financials are based on the most recent Mortgage that was taken out on this home.Purchase Details
Similar Homes in Bridgeport, CT
Home Values in the Area
Average Home Value in this Area
Purchase History
| Date | Buyer | Sale Price | Title Company |
|---|---|---|---|
| Benchmark Trading Ltd | $125,000 | None Available | |
| Benchmark Trading Ltd | $125,000 | None Available | |
| Cole Rita V | $29,500 | -- | |
| Cole Rita V | $29,500 | -- |
Property History
| Date | Event | Price | Change | Sq Ft Price |
|---|---|---|---|---|
| 02/02/2024 02/02/24 | Sold | $125,000 | -7.3% | $145 / Sq Ft |
| 01/08/2024 01/08/24 | Pending | -- | -- | -- |
| 07/06/2023 07/06/23 | For Sale | $134,900 | -- | $157 / Sq Ft |
Tax History Compared to Growth
Tax History
| Year | Tax Paid | Tax Assessment Tax Assessment Total Assessment is a certain percentage of the fair market value that is determined by local assessors to be the total taxable value of land and additions on the property. | Land | Improvement |
|---|---|---|---|---|
| 2024 | $2,593 | $59,670 | $0 | $59,670 |
| 2023 | $2,593 | $59,670 | $0 | $59,670 |
| 2022 | $2,593 | $59,670 | $0 | $59,670 |
| 2021 | $2,593 | $59,670 | $0 | $59,670 |
| 2020 | $1,836 | $34,010 | $0 | $34,010 |
| 2019 | $1,836 | $34,010 | $0 | $34,010 |
| 2018 | $1,849 | $34,010 | $0 | $34,010 |
| 2017 | $1,849 | $34,010 | $0 | $34,010 |
| 2016 | $1,849 | $34,010 | $0 | $34,010 |
| 2015 | $2,494 | $59,090 | $0 | $59,090 |
| 2014 | $2,494 | $59,090 | $0 | $59,090 |
Agents Affiliated with this Home
-
PAM WILLIAMS
P
Seller's Agent in 2024
PAM WILLIAMS
Coldwell Banker Realty
(203) 521-6219
4 in this area
49 Total Sales
-
U
Buyer's Agent in 2024
Unrepresent Buyer
Unrepresented Buyer
About Park Royal
Map
Source: SmartMLS
MLS Number: 170582384
APN: BRID-002294-000018A-000142
- 2625 Park Ave Unit 11P
- 2625 Park Ave Unit 7R
- 2625 Park Ave Unit 12G
- 2625 Park Ave Unit PHJ
- 11 Myron Ave
- 45 Sampson St
- 325 Lincoln Blvd
- 181 Sampson St
- 260 Robin St
- 95 Hillside Ave
- 65 Sedan Terrace
- 560 Garfield Ave Unit 562
- 1356 Wood Ave
- 522 Garfield Ave
- 35 Querida St
- 145 Arlington St
- 59 Fairmount Terrace
- 110 Quince St
- 157 Madison Terrace Unit 159
- 219 Jackman Ave
- 2600 Park Ave Unit 10Y
- 2600 Park Ave Unit 10X
- 2600 Park Ave Unit 10W
- 2600 Park Ave Unit 10V
- 2600 Park Ave Unit 10U
- 2600 Park Ave Unit 10T
- 2600 Park Ave Unit 10S
- 2600 Park Ave Unit 10R
- 2600 Park Ave Unit 10P
- 2600 Park Ave Unit 10N
- 2600 Park Ave Unit 10M
- 2600 Park Ave Unit 10L
- 2600 Park Ave Unit 10K
- 2600 Park Ave Unit 10J
- 2600 Park Ave Unit 10H
- 2600 Park Ave Unit 10G
- 2600 Park Ave Unit 10F
- 2600 Park Ave Unit 10E
- 2600 Park Ave Unit 10D
- 2600 Park Ave Unit 10C
