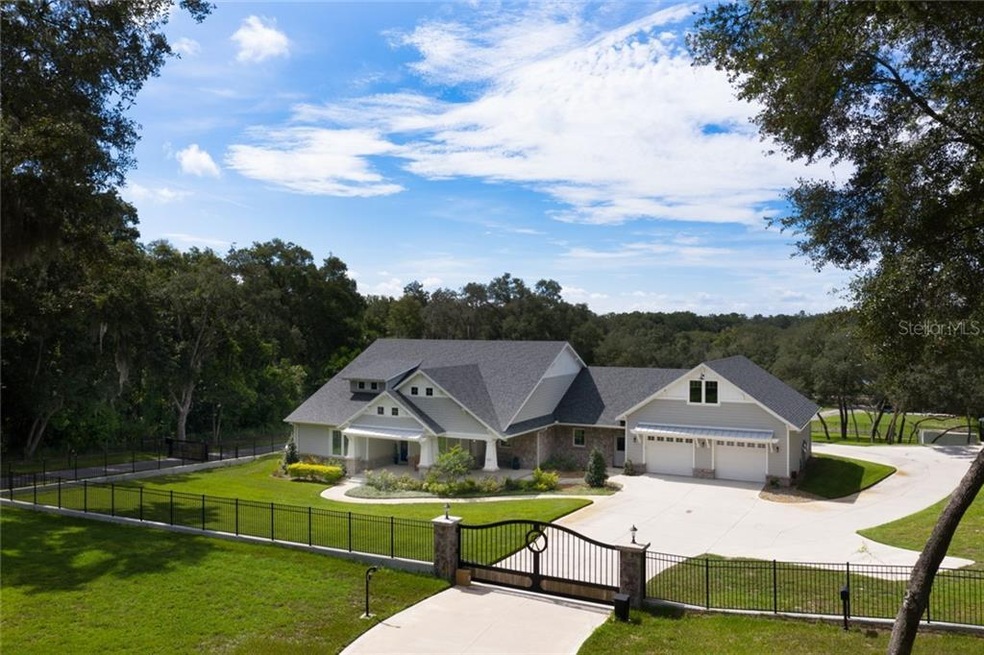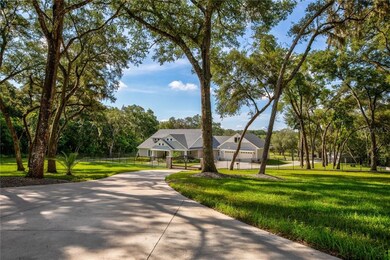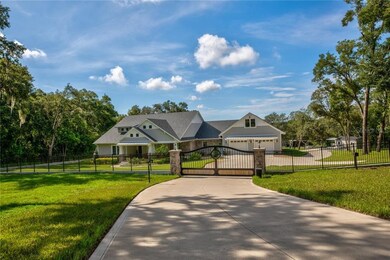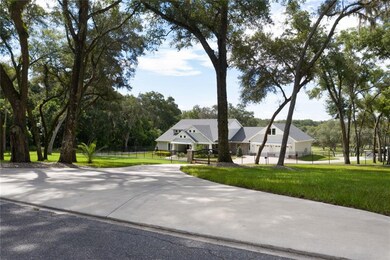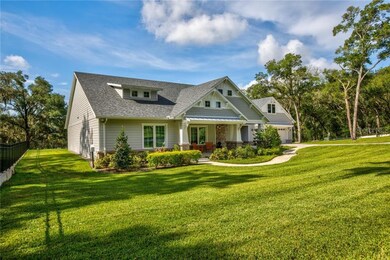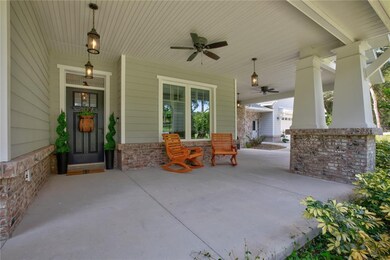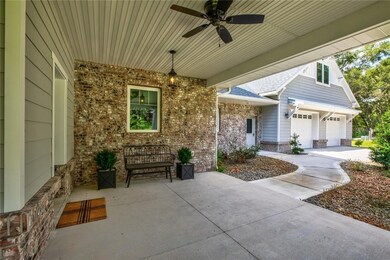
2600 Robie Ave Mount Dora, FL 32757
Highlights
- Parking available for a boat
- Open Floorplan
- Engineered Wood Flooring
- Oak Trees
- Vaulted Ceiling
- Attic
About This Home
As of March 2021MOUNT DORA ESTATE ON 7.14 ACRES ZONED AGRICULTURAL This beautiful 5,463 SF home has just enough space for peaceful, country living while still being conveniently located. The thought and care that went into the design and construction of this home are evident at every turn. It s highly energy efficient due to the ICF Construction and Icynene insulation, and you ll most likely find yourself never having to change the thermostat. Designed for entertaining with an open concept kitchen, dining and living area, you step into the living area with beamed ceilings made of 100-year-old barn wood. The kitchen features custom 52 cabinetry, a 9 island with reclaimed wood top and suspended barstools, a farmhouse copper sink and natural stone countertop. It is a great place to make those special memories of family gatherings. You would never know that the master suite is a safe room with its concrete roof because of the gorgeous custom ceiling treatment. The large 502 SF covered back porch is the perfect place to have your morning coffee and enjoy the outdoors. The spacious 1895 SF garage features a 12 x11 insulated door, Versa Lift attic system up to the 400 SF of storage with shelving, a wood workers dream. There is also a detached 12’x24 shed with electric perfect for a she-shed and outside of the main fence are two pole barns with concrete floors for him and a 50 amp RV hookup. A few of the extra measures taken to create such a stunning home include: engineered wide plank oak flooring throughout, plantation shutters, vintage industrial farm sink in laundry room, a rare 1930 dental examination light above clawfoot tub in the master bath. Custom construction features include: whole house generator and irrigation well which are housed in an enclosed concrete structure, prepped for solar, impact resistant casement windows, Therma-Tru exterior doors with multi-point locking system, fully fenced including an additional 2 acres around home with aluminum fencing on a 2 concrete wall, and custom made steel gates. There is also an additional side gate to provide entrance to back of property. This unique property offers the ability to embrace life at home with both modern amenities and maintainable acreage that is perfect for a mini-farm. Owner Financing Available.
Last Agent to Sell the Property
MORRIS REALTY AND INVESTMENTS License #319817 Listed on: 08/31/2020
Home Details
Home Type
- Single Family
Est. Annual Taxes
- $6,956
Year Built
- Built in 2018
Lot Details
- 7.14 Acre Lot
- Lot Dimensions are 236x1309
- North Facing Home
- Fenced
- Mature Landscaping
- Oversized Lot
- Well Sprinkler System
- Oak Trees
Parking
- 4 Car Attached Garage
- Workshop in Garage
- Secured Garage or Parking
- Parking available for a boat
- RV Carport
- Golf Cart Garage
Home Design
- Slab Foundation
- Insulated Concrete Forms
- Shingle Roof
- Concrete Siding
- Cement Siding
- Stone Siding
Interior Spaces
- 2,630 Sq Ft Home
- 1-Story Property
- Open Floorplan
- Furnished or left unfurnished upon request
- Built-In Features
- Vaulted Ceiling
- Ceiling Fan
- Insulated Windows
- Shutters
- Blinds
- French Doors
- Family Room Off Kitchen
- Bonus Room
- Utility Room
- Engineered Wood Flooring
- Attic
Kitchen
- Eat-In Kitchen
- Range with Range Hood
- Microwave
- Ice Maker
- Dishwasher
- Stone Countertops
Bedrooms and Bathrooms
- 3 Bedrooms
- Split Bedroom Floorplan
- Walk-In Closet
Laundry
- Laundry Room
- Dryer
- Washer
Home Security
- Security Lights
- Security Gate
- Security Fence, Lighting or Alarms
- Fire and Smoke Detector
Outdoor Features
- Covered patio or porch
- Separate Outdoor Workshop
- Shed
Horse Facilities and Amenities
- Zoned For Horses
Utilities
- Central Heating and Cooling System
- Thermostat
- Water Softener
- Septic Tank
Community Details
- Acreage & Unrec Subdivision
Listing and Financial Details
- Tax Lot 04500
- Assessor Parcel Number 33-19-27-0003-000-04500
Ownership History
Purchase Details
Home Financials for this Owner
Home Financials are based on the most recent Mortgage that was taken out on this home.Purchase Details
Home Financials for this Owner
Home Financials are based on the most recent Mortgage that was taken out on this home.Purchase Details
Purchase Details
Purchase Details
Purchase Details
Purchase Details
Home Financials for this Owner
Home Financials are based on the most recent Mortgage that was taken out on this home.Similar Homes in Mount Dora, FL
Home Values in the Area
Average Home Value in this Area
Purchase History
| Date | Type | Sale Price | Title Company |
|---|---|---|---|
| Warranty Deed | $1,400,000 | Seaplane Title Llc | |
| Warranty Deed | $178,000 | Attorney | |
| Special Warranty Deed | $55,000 | Stewart Title Company | |
| Trustee Deed | -- | Attorney | |
| Trustee Deed | -- | Attorney | |
| Interfamily Deed Transfer | -- | Attorney | |
| Warranty Deed | $85,000 | -- |
Mortgage History
| Date | Status | Loan Amount | Loan Type |
|---|---|---|---|
| Previous Owner | $140,000 | Commercial | |
| Previous Owner | $55,000 | Balloon | |
| Previous Owner | $75,000 | No Value Available |
Property History
| Date | Event | Price | Change | Sq Ft Price |
|---|---|---|---|---|
| 05/06/2025 05/06/25 | Price Changed | $1,570,000 | -1.9% | $605 / Sq Ft |
| 03/19/2025 03/19/25 | For Sale | $1,600,000 | +14.3% | $616 / Sq Ft |
| 03/02/2021 03/02/21 | Sold | $1,400,000 | -9.7% | $532 / Sq Ft |
| 01/25/2021 01/25/21 | Pending | -- | -- | -- |
| 01/18/2021 01/18/21 | For Sale | $1,550,000 | +10.7% | $589 / Sq Ft |
| 12/17/2020 12/17/20 | Off Market | $1,400,000 | -- | -- |
| 10/27/2020 10/27/20 | Price Changed | $1,550,000 | -3.1% | $589 / Sq Ft |
| 08/31/2020 08/31/20 | For Sale | $1,600,000 | -- | $608 / Sq Ft |
Tax History Compared to Growth
Tax History
| Year | Tax Paid | Tax Assessment Tax Assessment Total Assessment is a certain percentage of the fair market value that is determined by local assessors to be the total taxable value of land and additions on the property. | Land | Improvement |
|---|---|---|---|---|
| 2025 | $11,666 | $838,683 | $263,738 | $574,945 |
| 2024 | $11,666 | $838,683 | $263,738 | $574,945 |
| 2023 | $11,666 | $826,187 | $263,738 | $562,449 |
| 2022 | $11,834 | $825,091 | $263,738 | $561,353 |
| 2021 | $6,950 | $514,547 | $0 | $0 |
| 2020 | $6,956 | $483,088 | $0 | $0 |
| 2019 | $6,963 | $474,718 | $0 | $0 |
| 2018 | $1,393 | $81,284 | $0 | $0 |
| 2017 | $1,378 | $81,284 | $0 | $0 |
| 2016 | $1,229 | $81,284 | $0 | $0 |
| 2015 | $1,272 | $81,284 | $0 | $0 |
| 2014 | $1,284 | $81,284 | $0 | $0 |
Agents Affiliated with this Home
-
Monica McDonald

Seller's Agent in 2025
Monica McDonald
EXP REALTY LLC
(352) 250-8681
187 Total Sales
-
Taylor Kerr
T
Seller Co-Listing Agent in 2025
Taylor Kerr
EXP REALTY LLC
(352) 406-7077
6 Total Sales
-
JoLeen Howe

Seller's Agent in 2021
JoLeen Howe
MORRIS REALTY AND INVESTMENTS
(352) 267-0770
89 Total Sales
-
Shirley Sanchez

Buyer's Agent in 2021
Shirley Sanchez
LPT REALTY, LLC
(813) 520-2591
56 Total Sales
Map
Source: Stellar MLS
MLS Number: G5033072
APN: 33-19-27-0003-000-04500
- 5704 Ansley Way
- 2112 Robie Ave
- 5812 Ansley Way
- 5932 Bristle Oak St
- 30308 Cheval St
- 5920 Bristle Oak St
- 6104 Sacred Oak Ave
- 6051 Sacred Oak Ave
- 5914 Bristle Oak St
- 6068 Sacred Oak Ave
- 5944 Bristle Oak St
- 6087 Sacred Oak Ave
- 5950 Bristle Oak St
- 6104 Sacred Oak Ave
- 6104 Sacred Oak Ave
- 6110 Sacred Oak Ave
- 6104 Sacred Oak Ave
- 6104 Sacred Oak Ave
- 6104 Sacred Oak Ave
- 6110 Sacred Oak Ave
