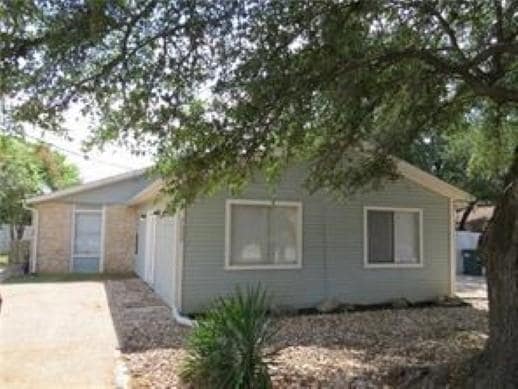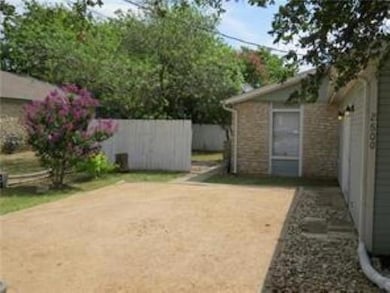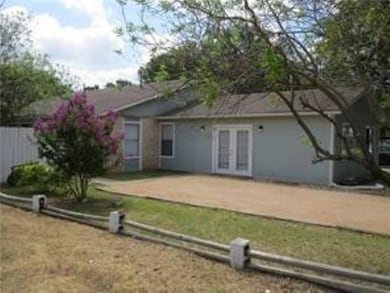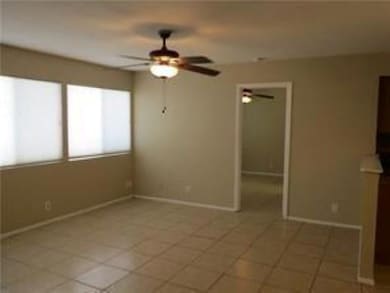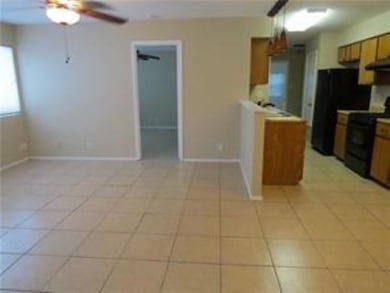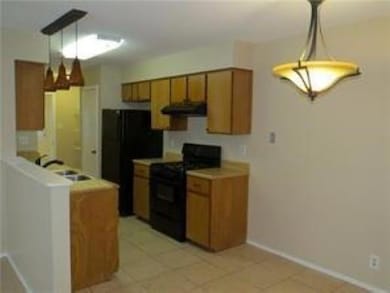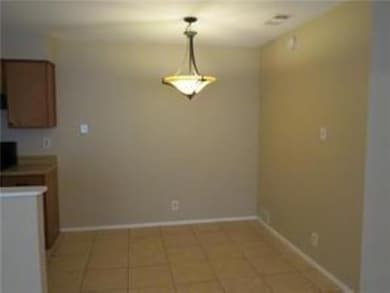2600 S Bagdad Rd Unit A Leander, TX 78641
4
Beds
2
Baths
2,442
Sq Ft
0.28
Acres
Highlights
- City View
- Mature Trees
- No HOA
- Running Brushy Middle Rated A
- Private Yard
- Interior Lot
About This Home
Tile throughout the home, no carpet. Owner manages the property. Two small pet limit. No exotic pets or aggressive breeds. No smoking.
Listing Agent
JBGoodwin REALTORS WC Brokerage Phone: (512) 502-7705 License #0630544 Listed on: 06/20/2025

Property Details
Home Type
- Multi-Family
Year Built
- Built in 1983
Lot Details
- 0.28 Acre Lot
- Southwest Facing Home
- Chain Link Fence
- Interior Lot
- Manual Sprinklers System
- Mature Trees
- Wooded Lot
- Private Yard
Home Design
- Duplex
- Brick Exterior Construction
- Slab Foundation
- Frame Construction
- Composition Roof
Interior Spaces
- 2,442 Sq Ft Home
- 1-Story Property
- Window Treatments
- Tile Flooring
- City Views
- Fire and Smoke Detector
Kitchen
- Gas Range
- Free-Standing Range
- Microwave
- Dishwasher
- Disposal
Bedrooms and Bathrooms
- 4 Main Level Bedrooms
- Walk-In Closet
- 2 Full Bathrooms
Parking
- 2 Parking Spaces
- Outside Parking
Outdoor Features
- Patio
- Rain Gutters
Schools
- William J Winkley Elementary School
- Running Brushy Middle School
- Leander High School
Utilities
- Central Heating and Cooling System
- Above Ground Utilities
Listing and Financial Details
- Security Deposit $1,500
- Tenant pays for all utilities
- The owner pays for grounds care
- Negotiable Lease Term
- $50 Application Fee
- Assessor Parcel Number 17W33970A000040006
- Tax Block A
Community Details
Overview
- No Home Owners Association
- 2 Units
- Ridge Oaks Sec 01 Subdivision
Pet Policy
- Limit on the number of pets
- Pet Deposit $300
- Dogs and Cats Allowed
- Breed Restrictions
- Small pets allowed
Map
Source: Unlock MLS (Austin Board of REALTORS®)
MLS Number: 9075790
Nearby Homes
- 2603 White Stallion Way
- 2305 S Bagdad Rd
- 2415 Elkhorn Ranch Rd
- 2501 Aspen Meadow Rd
- 2600 Lost Mine Trail
- 1102 Oak Hollow Dr
- 1209 Alpine Mountain Dr
- 2801 Stirrup Cove
- 2516 Glen Field Dr
- 2107 Emerald Isle Dr
- 2411 Glen Field Dr
- 201 Seminole Rd
- 2508 Tumbling River Dr
- 1910 Ireland Dr
- 2508 Peach Tree Ln
- 2225 Lucky Cove
- 2312 Mcgregor Ln
- 502 County Glen St
- 418 Hernandos Loop
- 2217 Drue Ln
- 2500 White Stallion Way
- 705 Apache Trail Unit 314
- 2702 S Bagdad Rd
- 605 Apache Trail
- 2600 Lost Mine Trail
- 97 Verde Ranch Loop
- 1109 Alpine Mountain Dr
- 707 Newcastle Ln
- 2507 Byfield Dr
- 2522 Stapleford Dr
- 1310 Alpine Mountain Dr
- 2516 Stapleford Dr
- 2510 Stapleford Dr
- 2700 Saddle Blanket Place
- 2701 Peach Tree Ln
- 2411 Glen Field Dr
- 2502 Cypress Ln
- 2300 S Bagdad Rd Unit B
- 1121 Wigwam
- 2236 Cattle Baron Trail
