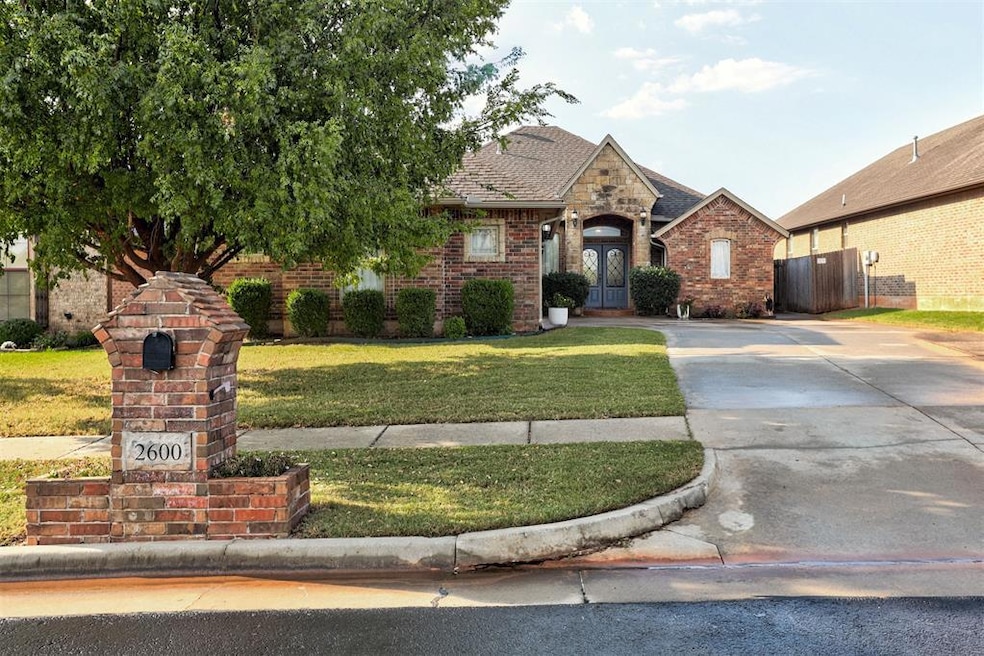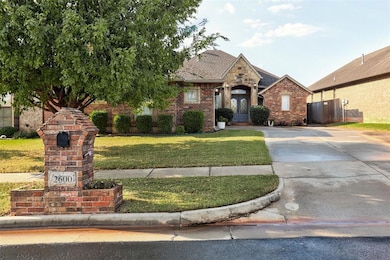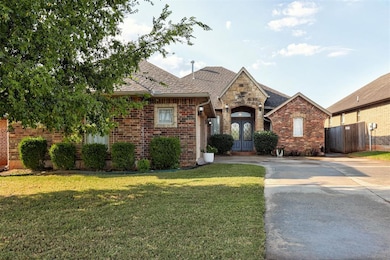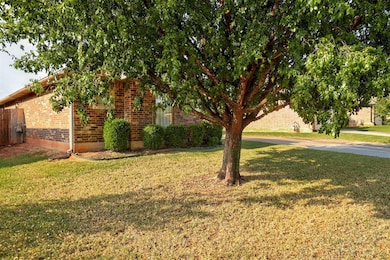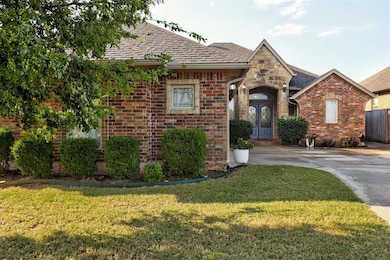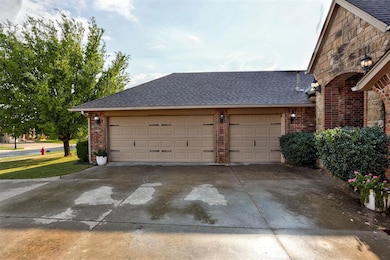Estimated payment $1,944/month
Highlights
- A-Frame Home
- Covered Patio or Porch
- Interior Lot
- Timber Creek Elementary School Rated A
- 3 Car Attached Garage
- 1-Story Property
About This Home
Spacious 3-Bed, 2.1-Bath Home in Seiter Farms – Moore Schools | 3-Car Garage + Storm Shelter Welcome to this beautifully maintained 1,828 sq. ft. home located in the highly desirable Seiter Farms addition and the award-winning Moore School District. This 3-bedroom, 2.1-bath home combines comfort, safety, and privacy—perfect for families or anyone looking for extra space. Step inside to an open and inviting layout featuring a cozy fireplace, ideal for relaxing evenings. The kitchen flows seamlessly into the dining and living areas, making it perfect for entertaining. Enjoy the outdoors with a backyard that backs up to an open field—no rear neighbors! Plus, rest easy with a built-in in-ground storm shelter, providing peace of mind during storm season.
This home is a rare find in a quiet, friendly neighborhood—don’t miss your chance to make it yours!
Home Details
Home Type
- Single Family
Year Built
- Built in 2009
Lot Details
- 9,148 Sq Ft Lot
- Interior Lot
HOA Fees
- $25 Monthly HOA Fees
Parking
- 3 Car Attached Garage
Home Design
- A-Frame Home
- Slab Foundation
- Frame Construction
- Composition Roof
- Masonry
Interior Spaces
- 1,828 Sq Ft Home
- 1-Story Property
- Electric Fireplace
Bedrooms and Bathrooms
- 3 Bedrooms
Outdoor Features
- Covered Patio or Porch
- Fire Pit
- Rain Gutters
Schools
- Timber Creek Elementary School
- Highland East JHS Middle School
- Moore High School
Utilities
- Central Heating and Cooling System
Community Details
- Association fees include maintenance common areas
- Mandatory home owners association
Listing and Financial Details
- Legal Lot and Block 25 / 3
Map
Home Values in the Area
Average Home Value in this Area
Tax History
| Year | Tax Paid | Tax Assessment Tax Assessment Total Assessment is a certain percentage of the fair market value that is determined by local assessors to be the total taxable value of land and additions on the property. | Land | Improvement |
|---|---|---|---|---|
| 2025 | $4,171 | $34,069 | $6,093 | $27,976 |
| 2024 | $4,255 | $35,071 | $6,017 | $29,054 |
| 2023 | $4,072 | $33,401 | $5,737 | $27,664 |
| 2022 | $3,935 | $31,811 | $5,071 | $26,740 |
| 2021 | $2,945 | $24,692 | $4,454 | $20,238 |
| 2020 | $2,856 | $23,973 | $4,467 | $19,506 |
| 2019 | $2,820 | $23,275 | $4,320 | $18,955 |
| 2018 | $2,822 | $23,276 | $4,320 | $18,956 |
| 2017 | $2,837 | $23,276 | $0 | $0 |
| 2016 | $2,857 | $23,276 | $4,320 | $18,956 |
| 2015 | $2,744 | $24,656 | $4,320 | $20,336 |
| 2014 | $2,809 | $24,656 | $4,320 | $20,336 |
Property History
| Date | Event | Price | List to Sale | Price per Sq Ft | Prior Sale |
|---|---|---|---|---|---|
| 02/16/2026 02/16/26 | Price Changed | $305,000 | -1.5% | $167 / Sq Ft | |
| 11/11/2025 11/11/25 | Price Changed | $309,500 | -1.4% | $169 / Sq Ft | |
| 09/19/2025 09/19/25 | For Sale | $314,000 | +18.9% | $172 / Sq Ft | |
| 08/20/2021 08/20/21 | Sold | $264,000 | +1.6% | $144 / Sq Ft | View Prior Sale |
| 07/17/2021 07/17/21 | Pending | -- | -- | -- | |
| 07/15/2021 07/15/21 | For Sale | $259,900 | +30.0% | $142 / Sq Ft | |
| 03/03/2015 03/03/15 | Sold | $199,900 | -1.5% | $109 / Sq Ft | View Prior Sale |
| 01/26/2015 01/26/15 | Pending | -- | -- | -- | |
| 01/06/2015 01/06/15 | For Sale | $202,900 | -- | $111 / Sq Ft |
Purchase History
| Date | Type | Sale Price | Title Company |
|---|---|---|---|
| Warranty Deed | $264,000 | First American Title Ins Co | |
| Warranty Deed | $200,000 | None Available | |
| Special Warranty Deed | $182,000 | None Available | |
| Warranty Deed | $32,000 | Fa |
Mortgage History
| Date | Status | Loan Amount | Loan Type |
|---|---|---|---|
| Open | $259,218 | FHA | |
| Previous Owner | $196,278 | FHA | |
| Previous Owner | $188,006 | VA | |
| Previous Owner | $146,240 | Future Advance Clause Open End Mortgage |
Source: MLSOK
MLS Number: OKC1192189
APN: R0150986
- 905 SE 38th St
- 824 SE 38th St
- 4404 Rustic Trail
- 3304 Broadmoore Dr
- 3313 Broadmoore Dr
- 3309 Broadmoore Dr
- 3305 Broadmoore Dr
- 3200 Broadmoore Dr
- 3301 Broadmoore Dr
- 3016 Heather Haven
- 3020 Heather Haven
- 3012 Heather Haven
- 3024 Heather Haven
- 4305 Rustic Trail
- 3105 Broadmoore Dr
- 4208 Mahogany Hills Dr
- 3101 Broadmoore Dr
- 1109 SE 30th St
- 2912 Heather Haven
- 4400 Mahogany Hills Dr
- 2704 SE 38th St
- 3504 Quail Run Dr
- 3713 Shannon Dr
- 3724 Apple Villas Cir
- 4416 Applegate Dr
- 4420 Applegate Dr
- 601 Apple Tree Ln
- 3513 Brittany Ct
- 833 SW 40th St
- 609 Sally Ct
- 4517 Katie Ridge Dr
- 1112 SE 14th St
- 1212 SE 11th St
- 2005 SE 7th Ct
- 501 Kelsi Dr
- 5401 Huettner Dr
- 2900 S Service Rd
- 210 Sonora Ln
- 6475 36th Ave NW
- 329 Madison Pl Dr
Ask me questions while you tour the home.
