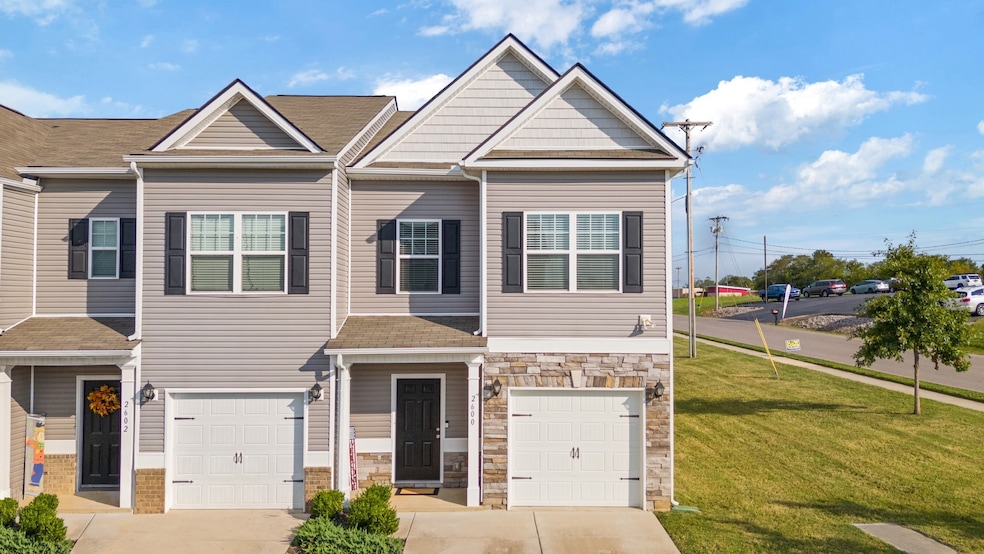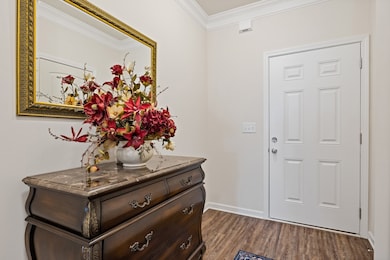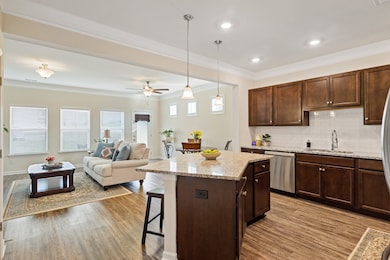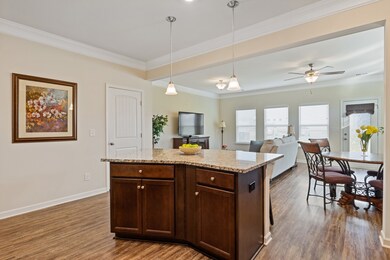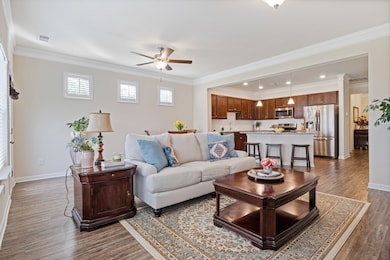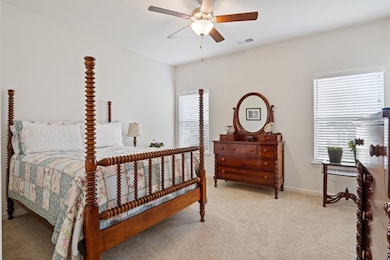2600 Sherman Way Columbia, TN 38401
Estimated payment $1,729/month
Highlights
- Stainless Steel Appliances
- Double Vanity
- Ceiling Fan
- 1 Car Attached Garage
- Central Heating and Cooling System
- Vinyl Flooring
About This Home
Sought after end-unit townhome with all the right spaces! This 3-bedroom, 2.5 bath home features an open floor plan with a spacious kitchen, oversized island, and plenty of room to entertain (seller is including all kitchen appliances too). The primary suite offers a large walk-in shower and generous walk-in closet. Outside, enjoy your own private patio (most of the other units this size only have stoops), plus the convenience of a 1-car garage. Bright, open, and move-in ready! Close proximity to parks, shopping, and all downtown Columbia has to offer!
Listing Agent
Luxury Homes of Tennessee Brokerage Phone: 6154973506 License #273449 Listed on: 11/06/2025
Townhouse Details
Home Type
- Townhome
Est. Annual Taxes
- $1,639
Year Built
- Built in 2021
Lot Details
- 1,742 Sq Ft Lot
- Lot Dimensions are 20 x 85
HOA Fees
- $150 Monthly HOA Fees
Parking
- 1 Car Attached Garage
- Front Facing Garage
Home Design
- Vinyl Siding
Interior Spaces
- 1,629 Sq Ft Home
- Property has 2 Levels
- Ceiling Fan
- Vinyl Flooring
Kitchen
- Microwave
- Dishwasher
- Stainless Steel Appliances
- Disposal
Bedrooms and Bathrooms
- 3 Bedrooms
- Double Vanity
Schools
- J. Brown Elementary School
- Whitthorne Middle School
- Columbia Central High School
Utilities
- Central Heating and Cooling System
Community Details
- Association fees include maintenance structure, ground maintenance, insurance
- Summerdale Phase 2 Townhomes Subdivision
Listing and Financial Details
- Assessor Parcel Number 114B C 00100 000
Map
Home Values in the Area
Average Home Value in this Area
Tax History
| Year | Tax Paid | Tax Assessment Tax Assessment Total Assessment is a certain percentage of the fair market value that is determined by local assessors to be the total taxable value of land and additions on the property. | Land | Improvement |
|---|---|---|---|---|
| 2024 | $1,140 | $59,675 | $5,625 | $54,050 |
| 2023 | $1,140 | $59,675 | $5,625 | $54,050 |
| 2022 | $1,632 | $59,675 | $5,625 | $54,050 |
Property History
| Date | Event | Price | List to Sale | Price per Sq Ft | Prior Sale |
|---|---|---|---|---|---|
| 11/20/2025 11/20/25 | Price Changed | $273,000 | -2.5% | $168 / Sq Ft | |
| 11/07/2025 11/07/25 | For Sale | $280,000 | +27.3% | $172 / Sq Ft | |
| 11/30/2020 11/30/20 | Sold | $219,990 | 0.0% | $135 / Sq Ft | View Prior Sale |
| 10/16/2020 10/16/20 | Pending | -- | -- | -- | |
| 10/05/2020 10/05/20 | For Sale | $219,990 | -- | $135 / Sq Ft |
Source: Realtracs
MLS Number: 3041912
APN: 114B-C-001.00
- 2605 Sherman Way
- 211 Hanson Ln
- 0 Potter Dr
- 0 Horizon Way Unit RTC2769904
- 202 Hanson Ln
- 1509 Bradshaw Dr
- 413 Hughes Ave
- 310 E Highland Dr
- 412 Mooresville Pike
- 309 Polk St
- 310 E 15th St
- 317 E 18th St
- 120 Dogwood Dr
- 317 E 17th St
- 311 E 17th St
- 600 E 11th St
- 1057 Mapleash Ave
- 10261/2 Bridge St
- 1509 Bailey St
- 2013 S Main St
- 600 Hallmark Dr
- 303 Polk St
- 329 E 18th St
- 216 E 16th St
- 2411 Pulaski Hwy
- 1018 Bridge St
- 3009b Mackenzie Ln Unit B
- 2516 Pitts Ct
- 232 Davis Ave
- 1811 Dimple Ct
- 2509 Drumwright Way
- 1018 S High St Unit 2
- 501 Green Acres Dr
- 412 W 12th St
- 516 Pickens Ln
- 517 W 11th St
- 1008 S Beckett St Unit A
- 311 2nd Ave
- 2550 Pillow Dr
- 316 N High St
