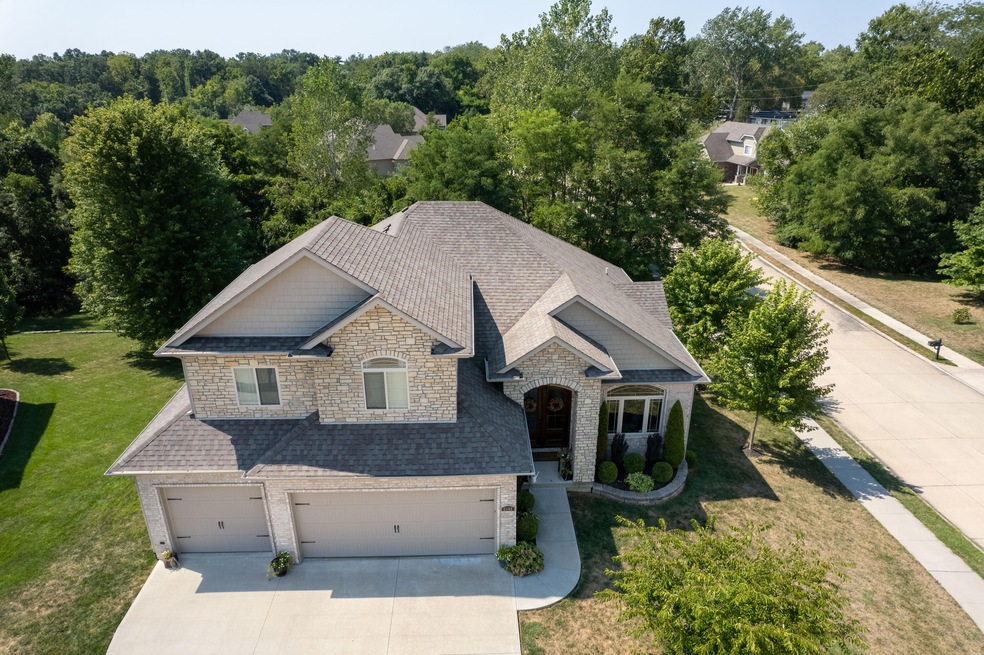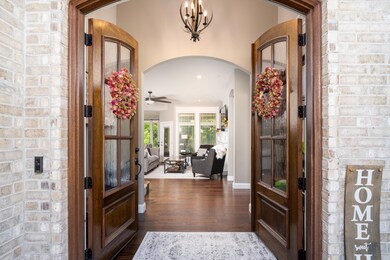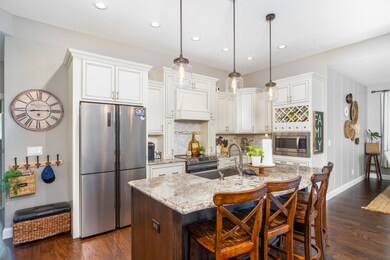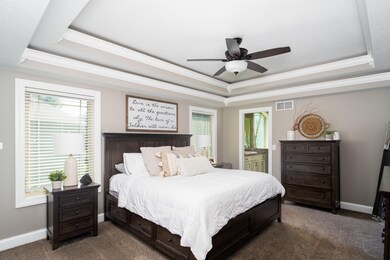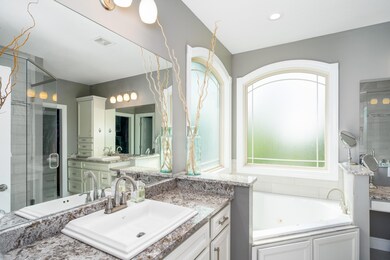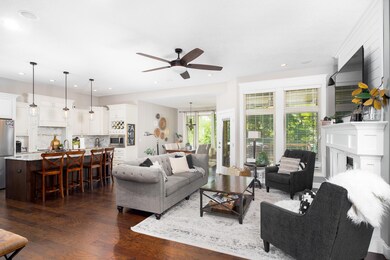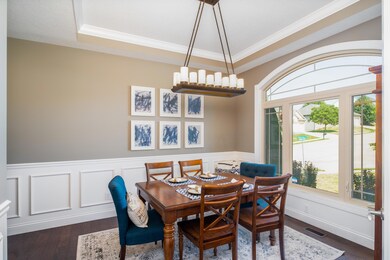
2600 Stratford Chase Cir Columbia, MO 65201
Shepard Boulevard NeighborhoodHighlights
- Deck
- Traditional Architecture
- Hydromassage or Jetted Bathtub
- Jefferson Middle School Rated A-
- Wood Flooring
- Granite Countertops
About This Home
As of November 2021Beautiful, custom built home in Stratford Chase! This one owner, 1.5 story home has so much to offer with easy access to the highway and restaurants.
Featuring 6 bedrooms, 4 bathrooms, 3 car garage and a wet bar in the basement including a full size refrigerator and dishwasher. You will enjoy all of the high end finishes this home has to offer such as granite counter tops, hardwood floors, a gas fireplace and so much more. Come fall in love with this move in ready home!
Last Agent to Sell the Property
The Company, Wendy C. Swetz Real Estate License #2021012408 Listed on: 09/09/2021
Last Buyer's Agent
Teresa O'Brien
Advantage Real Estate
Home Details
Home Type
- Single Family
Est. Annual Taxes
- $4,326
Year Built
- Built in 2014
Lot Details
- Privacy Fence
- Wood Fence
- Back Yard Fenced
HOA Fees
- $13 Monthly HOA Fees
Parking
- 3 Car Attached Garage
- Garage Door Opener
- Driveway
Home Design
- Traditional Architecture
- Concrete Foundation
- Poured Concrete
- Architectural Shingle Roof
- Stone Veneer
- Vinyl Construction Material
Interior Spaces
- Wet Bar
- Paddle Fans
- Gas Fireplace
- Window Treatments
- Family Room with Fireplace
- Formal Dining Room
- Finished Basement
- Walk-Out Basement
- Fire and Smoke Detector
- Laundry on main level
Kitchen
- Eat-In Kitchen
- Electric Cooktop
- Dishwasher
- Kitchen Island
- Granite Countertops
- Built-In or Custom Kitchen Cabinets
- Utility Sink
- Disposal
Flooring
- Wood
- Carpet
- Tile
Bedrooms and Bathrooms
- 6 Bedrooms
- Walk-In Closet
- 4 Full Bathrooms
- Hydromassage or Jetted Bathtub
- Bathtub with Shower
Outdoor Features
- Deck
Schools
- Shepard Boulevard Elementary School
- Jefferson Middle School
- Hickman High School
Utilities
- Mini Split Air Conditioners
- Forced Air Heating and Cooling System
- Heating System Uses Natural Gas
- Tankless Water Heater
- Cable TV Available
Community Details
- Stratford Chase Subdivision
Listing and Financial Details
- Assessor Parcel Number 1741500060220001
Ownership History
Purchase Details
Purchase Details
Home Financials for this Owner
Home Financials are based on the most recent Mortgage that was taken out on this home.Purchase Details
Home Financials for this Owner
Home Financials are based on the most recent Mortgage that was taken out on this home.Purchase Details
Home Financials for this Owner
Home Financials are based on the most recent Mortgage that was taken out on this home.Similar Homes in Columbia, MO
Home Values in the Area
Average Home Value in this Area
Purchase History
| Date | Type | Sale Price | Title Company |
|---|---|---|---|
| Deed | -- | None Listed On Document | |
| Warranty Deed | -- | Boone Central Title Company | |
| Warranty Deed | -- | Boone Central Title Co | |
| Warranty Deed | -- | Boone Central Title Company |
Mortgage History
| Date | Status | Loan Amount | Loan Type |
|---|---|---|---|
| Previous Owner | $300,000 | New Conventional | |
| Previous Owner | $284,129 | VA | |
| Previous Owner | $304,000 | VA | |
| Previous Owner | $268,000 | Future Advance Clause Open End Mortgage |
Property History
| Date | Event | Price | Change | Sq Ft Price |
|---|---|---|---|---|
| 11/10/2021 11/10/21 | Sold | -- | -- | -- |
| 10/08/2021 10/08/21 | Pending | -- | -- | -- |
| 09/09/2021 09/09/21 | For Sale | $559,900 | +72.3% | $150 / Sq Ft |
| 12/31/2014 12/31/14 | Sold | -- | -- | -- |
| 08/27/2014 08/27/14 | Pending | -- | -- | -- |
| 06/19/2014 06/19/14 | For Sale | $324,900 | -- | $110 / Sq Ft |
Tax History Compared to Growth
Tax History
| Year | Tax Paid | Tax Assessment Tax Assessment Total Assessment is a certain percentage of the fair market value that is determined by local assessors to be the total taxable value of land and additions on the property. | Land | Improvement |
|---|---|---|---|---|
| 2024 | $4,259 | $63,137 | $9,120 | $54,017 |
| 2023 | $4,224 | $63,137 | $9,120 | $54,017 |
| 2022 | $4,057 | $60,705 | $9,120 | $51,585 |
| 2021 | $4,065 | $60,705 | $9,120 | $51,585 |
| 2020 | $4,326 | $60,705 | $9,120 | $51,585 |
| 2019 | $4,326 | $60,705 | $9,120 | $51,585 |
| 2018 | $4,356 | $0 | $0 | $0 |
| 2017 | $4,304 | $60,705 | $9,120 | $51,585 |
| 2016 | $4,296 | $60,705 | $9,120 | $51,585 |
| 2015 | $3,945 | $60,705 | $9,120 | $51,585 |
| 2014 | -- | $6,840 | $6,840 | $0 |
Agents Affiliated with this Home
-
Tanner Reynolds
T
Seller's Agent in 2021
Tanner Reynolds
The Company, Wendy C. Swetz Real Estate
(573) 673-8160
2 in this area
21 Total Sales
-
Makenzie Killday

Seller Co-Listing Agent in 2021
Makenzie Killday
Home Realty Group
(573) 999-4180
1 in this area
33 Total Sales
-
T
Buyer's Agent in 2021
Teresa O'Brien
Advantage Real Estate
-
Sean Moore

Seller's Agent in 2014
Sean Moore
RE/MAX
(573) 424-7420
12 in this area
717 Total Sales
-
1
Buyer's Agent in 2014
1400 1400
71
-
N
Buyer's Agent in 2014
NON-MEMBER
NON MEMBER
Map
Source: Columbia Board of REALTORS®
MLS Number: 402438
APN: 17-415-00-06-022-00-01
- 1418 N Azalea St
- 1009 Spyglass Ct
- 4517 Royal County Rd
- 1201 S Old Hwy 63 Unit 112
- 2601 Pebble Creek Ct
- 2705 Pebble Creek Ct
- 2002 Valley View Rd
- 705 Old 63 S
- 505 Columbia Dr Unit J
- 500 Columbia Dr Unit D
- 2420 Lacewood Dr
- 2409 Wild Oak Ct
- 513 Rockhill Rd
- 2708 Bluff Creek Dr
- LOT 25 Maguire Blvd
- 2313 Butternut Ct
- 2312 Butternut Ct
- LOT 18 Maguire Blvd
- 2078 S El Dorado Dr
- 1293 S Pecos Ave
