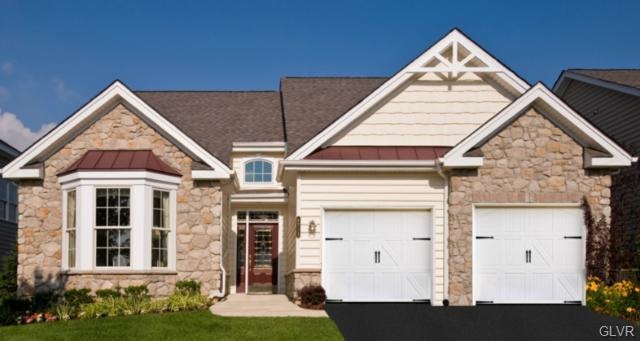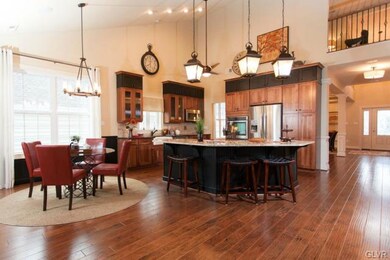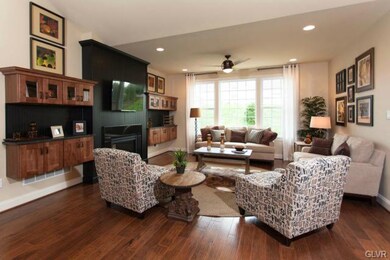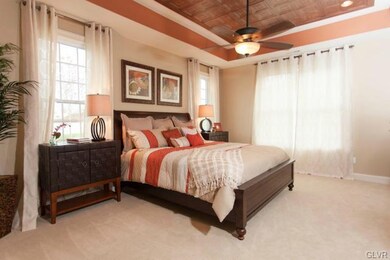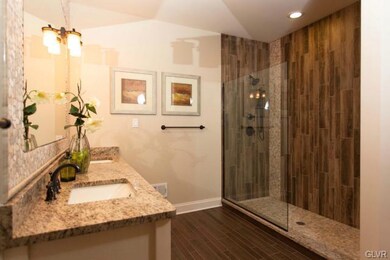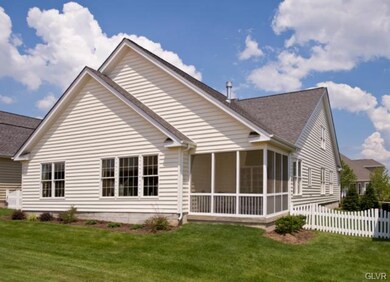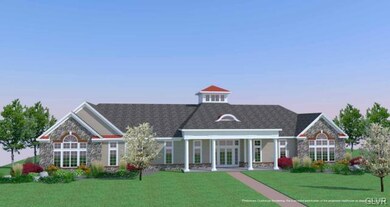
2600 Union Ct Bethlehem, PA 18017
Northeast Bethlehem NeighborhoodHighlights
- New Construction
- Cathedral Ceiling
- Covered patio or porch
- Senior Community
- Wood Flooring
- 2 Car Attached Garage
About This Home
As of April 2025Photos are of Builder’s Model. 6 models are available to construct within the Bridle Path 55+ Adult Lifestyle Community. Magnificent 10,000 sq ft Clubhouse! I-G pool, massage, fitness, media & billiard rms. Features 9' ceilings, landscaping package, patio or deck, 2car gar w/auto opener. 5 star amenities. If you choose to build the Hancock I, it features 2 bedrooms and 2 baths w/optional 3BR/BA & loft on 2nd fl. Master suite on first floor with tray ceiling. Roomy eat in kitchen with recessed lights and granite. Tray ceiling in foyer, window seat in the master, box window over kitchen sink. Granite kitchen with recessed lighting. Views and light cascade into great room. Delivery approx 180 days. Custom program available.
Home Details
Home Type
- Single Family
Est. Annual Taxes
- $1,186
Year Built
- 2013
Home Design
- Brick Exterior Construction
- Asphalt Roof
- Vinyl Construction Material
- Stone
Interior Spaces
- 2,314 Sq Ft Home
- 1-Story Property
- Cathedral Ceiling
- Ceiling Fan
- Family Room Downstairs
- Dining Room
- Laundry on main level
Kitchen
- Eat-In Kitchen
- Electric Oven
- Microwave
- Dishwasher
- Disposal
Flooring
- Wood
- Wall to Wall Carpet
- Tile
- Vinyl
Bedrooms and Bathrooms
- 2 Bedrooms
- Walk-In Closet
- 2 Full Bathrooms
Parking
- 2 Car Attached Garage
- Garage Door Opener
- Off-Street Parking
Utilities
- Forced Air Heating and Cooling System
- Heating System Uses Gas
- 101 to 200 Amp Service
- Gas Water Heater
Additional Features
- Covered patio or porch
- Property is zoned R1R
Listing and Financial Details
- Home warranty included in the sale of the property
- Assessor Parcel Number NEW OR UNDER CONSTRUCTION
Community Details
Overview
- Senior Community
- Property has a Home Owners Association
- Traditions Of America At Bridle Path Subdivision
Amenities
- Common Area
Ownership History
Purchase Details
Home Financials for this Owner
Home Financials are based on the most recent Mortgage that was taken out on this home.Purchase Details
Home Financials for this Owner
Home Financials are based on the most recent Mortgage that was taken out on this home.Purchase Details
Home Financials for this Owner
Home Financials are based on the most recent Mortgage that was taken out on this home.Similar Homes in Bethlehem, PA
Home Values in the Area
Average Home Value in this Area
Purchase History
| Date | Type | Sale Price | Title Company |
|---|---|---|---|
| Deed | $561,000 | None Listed On Document | |
| Deed | $539,900 | Keystone Title Services | |
| Deed | $419,940 | None Available |
Mortgage History
| Date | Status | Loan Amount | Loan Type |
|---|---|---|---|
| Previous Owner | $100,000 | Credit Line Revolving | |
| Previous Owner | $314,000 | Adjustable Rate Mortgage/ARM |
Property History
| Date | Event | Price | Change | Sq Ft Price |
|---|---|---|---|---|
| 04/24/2025 04/24/25 | Sold | $561,000 | +4.2% | $236 / Sq Ft |
| 03/03/2025 03/03/25 | Pending | -- | -- | -- |
| 02/27/2025 02/27/25 | For Sale | $538,500 | +4.9% | $227 / Sq Ft |
| 07/05/2023 07/05/23 | Sold | $513,500 | -2.2% | $216 / Sq Ft |
| 06/04/2023 06/04/23 | Pending | -- | -- | -- |
| 05/02/2023 05/02/23 | Price Changed | $524,900 | -0.7% | $221 / Sq Ft |
| 03/30/2023 03/30/23 | Price Changed | $528,500 | -0.8% | $223 / Sq Ft |
| 03/23/2023 03/23/23 | Price Changed | $532,500 | -3.0% | $224 / Sq Ft |
| 02/22/2023 02/22/23 | For Sale | $549,000 | +1.7% | $231 / Sq Ft |
| 12/17/2021 12/17/21 | Sold | $539,900 | 0.0% | $228 / Sq Ft |
| 11/05/2021 11/05/21 | Pending | -- | -- | -- |
| 10/23/2021 10/23/21 | For Sale | $539,900 | +28.6% | $228 / Sq Ft |
| 01/13/2015 01/13/15 | Sold | $419,940 | +6.2% | $181 / Sq Ft |
| 04/28/2014 04/28/14 | Pending | -- | -- | -- |
| 04/28/2014 04/28/14 | For Sale | $395,400 | -- | $171 / Sq Ft |
Tax History Compared to Growth
Tax History
| Year | Tax Paid | Tax Assessment Tax Assessment Total Assessment is a certain percentage of the fair market value that is determined by local assessors to be the total taxable value of land and additions on the property. | Land | Improvement |
|---|---|---|---|---|
| 2025 | $1,186 | $109,800 | $0 | $109,800 |
| 2024 | $8,004 | $109,800 | $0 | $109,800 |
| 2023 | $8,032 | $109,800 | $0 | $109,800 |
| 2022 | $7,956 | $109,800 | $0 | $109,800 |
| 2021 | $7,891 | $109,800 | $0 | $109,800 |
| 2020 | $7,901 | $109,800 | $0 | $109,800 |
| 2019 | $7,869 | $109,800 | $0 | $109,800 |
| 2018 | $7,713 | $109,800 | $0 | $109,800 |
| 2017 | $7,659 | $109,800 | $0 | $109,800 |
| 2016 | -- | $109,800 | $0 | $109,800 |
| 2015 | -- | $1,000 | $1,000 | $0 |
| 2014 | -- | $1,000 | $1,000 | $0 |
Agents Affiliated with this Home
-
Joshua Young

Seller's Agent in 2025
Joshua Young
Homeway Real Estate
(484) 515-1272
2 in this area
77 Total Sales
-
Matthew Starr
M
Buyer's Agent in 2025
Matthew Starr
Keller Williams Northampton
(610) 393-0994
10 in this area
117 Total Sales
-
JANE SCHIFF

Seller's Agent in 2023
JANE SCHIFF
HowardHanna TheFrederickGroup
(610) 398-0411
15 in this area
144 Total Sales
-
nonmember nonmember
n
Buyer's Agent in 2021
nonmember nonmember
NON MBR Office
24 in this area
6,383 Total Sales
-
David Biddison
D
Seller's Agent in 2015
David Biddison
Traditions Realty
(267) 546-2274
193 Total Sales
Map
Source: Greater Lehigh Valley REALTORS®
MLS Number: 471177
APN: N6-18-6A-113-0214
- 2605 Victory Way
- 2840 Jacksonville Rd
- 1050 Westgate Dr
- 1970 Rosewood Dr Unit Lot 6
- 1275 Stonewood Dr
- 1231 Oakside Dr
- 1179 Blair Rd
- 2222 Main St
- 1303 Foxview Dr
- 2875 Whitewood Rd
- 2753 Walker Place
- 2110 Center St
- 1431 Monocacy St
- 1210 Bluestone Dr
- 1559 Kelchner Rd
- 1555 Kelchner Rd
- 267 Bierys Bridge Rd
- 505 Orchard Ln
- 113 W Frankford St
- 111 W Frankford St
