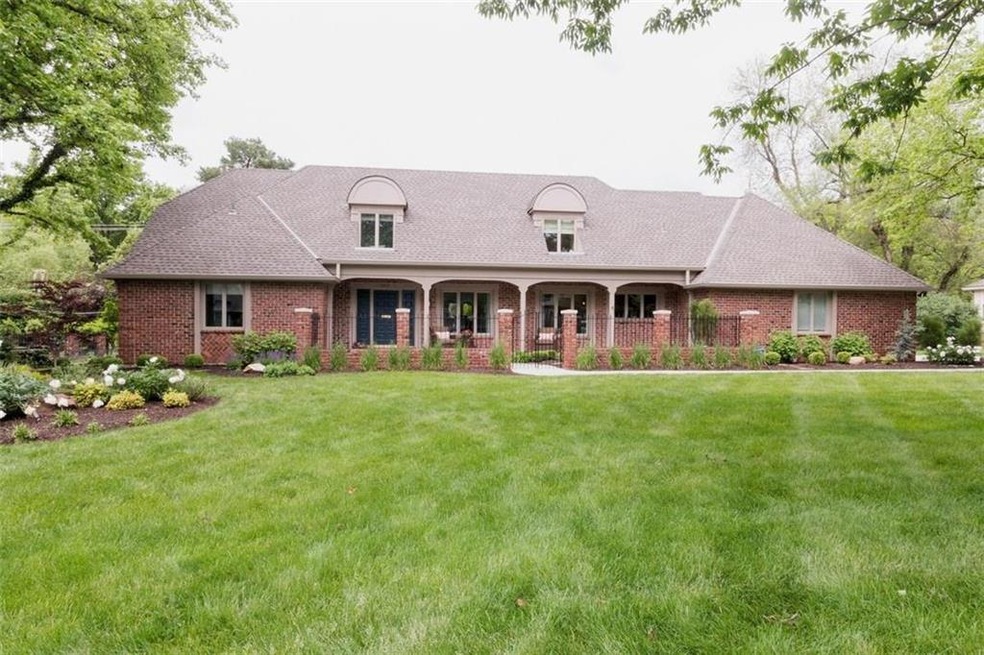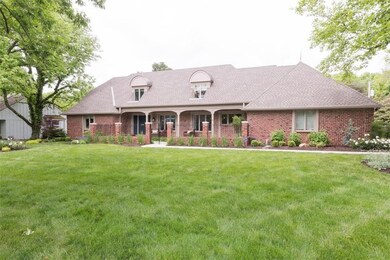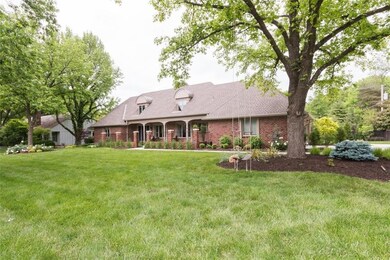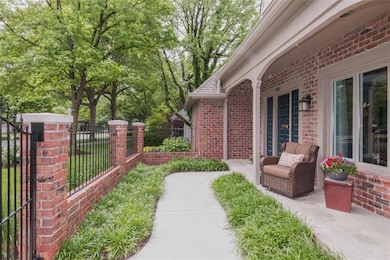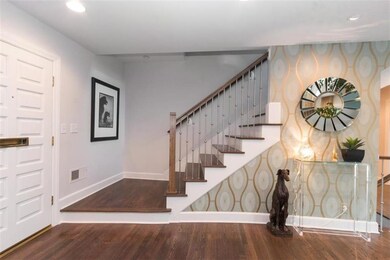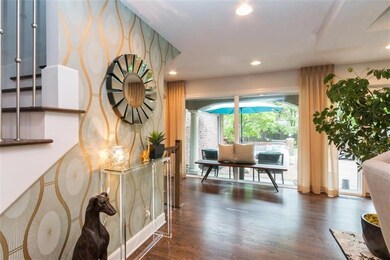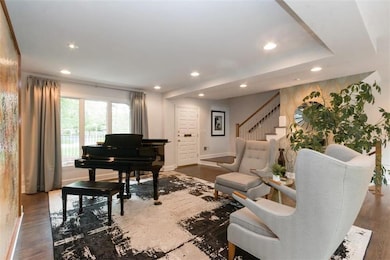
2600 W 69th St Mission Hills, KS 66208
Highlights
- Home Theater
- Custom Closet System
- Recreation Room
- Belinder Elementary School Rated A
- Great Room with Fireplace
- Vaulted Ceiling
About This Home
As of June 2020Immaculate all brick top to bottom stunner featured in KC Spaces magazine!New landscaping,gated front courtyard,private brick patio in resort-style fenced yard,great room - vaulted ceiling & wet bar, 2 gas fireplaces on main,mudroom,custom kitchen w/pantry,waterfall island, built in banquette,Wolf induction range &steam oven,1st floor master w/spa like bath,large bedrooms w/ stunning 2nd level bath.Lower level-media room,workout,5th non-conforming bed &bath,garage organization & epoxy floor,laundry w/ utility sink. Murphy bed in 2nd level media room, skylight in upstairs bedroom has shades, inground Bose speakers in front & back, Water heater - 2015 , new fence, landscaping, exterior lighting - 2016, roof/gutters - 2019, all brick repaired, fireplaces serviced & tuck pointed. Most furniture for sale!
Last Agent to Sell the Property
ReeceNichols -The Village License #SP00235836 Listed on: 05/22/2020

Home Details
Home Type
- Single Family
Est. Annual Taxes
- $13,040
Year Built
- Built in 1967
Lot Details
- 0.51 Acre Lot
- Privacy Fence
- Wood Fence
- Aluminum or Metal Fence
- Level Lot
- Sprinkler System
- Many Trees
HOA Fees
- $6 Monthly HOA Fees
Parking
- 2 Car Attached Garage
- Side Facing Garage
- Garage Door Opener
Home Design
- Traditional Architecture
- Composition Roof
Interior Spaces
- Wet Bar: Hardwood, Shower Only, Built-in Features, Double Vanity, Separate Shower And Tub, Shades/Blinds, Carpet, Cathedral/Vaulted Ceiling, Walk-In Closet(s), Fireplace, Wood Floor, Kitchen Island, Pantry, Wet Bar
- Central Vacuum
- Built-In Features: Hardwood, Shower Only, Built-in Features, Double Vanity, Separate Shower And Tub, Shades/Blinds, Carpet, Cathedral/Vaulted Ceiling, Walk-In Closet(s), Fireplace, Wood Floor, Kitchen Island, Pantry, Wet Bar
- Vaulted Ceiling
- Ceiling Fan: Hardwood, Shower Only, Built-in Features, Double Vanity, Separate Shower And Tub, Shades/Blinds, Carpet, Cathedral/Vaulted Ceiling, Walk-In Closet(s), Fireplace, Wood Floor, Kitchen Island, Pantry, Wet Bar
- Skylights
- Gas Fireplace
- Thermal Windows
- Shades
- Plantation Shutters
- Drapes & Rods
- Mud Room
- Entryway
- Great Room with Fireplace
- 2 Fireplaces
- Separate Formal Living Room
- Breakfast Room
- Formal Dining Room
- Home Theater
- Recreation Room
- Home Gym
Kitchen
- Eat-In Kitchen
- Electric Oven or Range
- Recirculated Exhaust Fan
- Dishwasher
- Stainless Steel Appliances
- Kitchen Island
- Granite Countertops
- Laminate Countertops
- Disposal
Flooring
- Wood
- Wall to Wall Carpet
- Linoleum
- Laminate
- Stone
- Ceramic Tile
- Luxury Vinyl Plank Tile
- Luxury Vinyl Tile
Bedrooms and Bathrooms
- 4 Bedrooms
- Primary Bedroom on Main
- Custom Closet System
- Cedar Closet: Hardwood, Shower Only, Built-in Features, Double Vanity, Separate Shower And Tub, Shades/Blinds, Carpet, Cathedral/Vaulted Ceiling, Walk-In Closet(s), Fireplace, Wood Floor, Kitchen Island, Pantry, Wet Bar
- Walk-In Closet: Hardwood, Shower Only, Built-in Features, Double Vanity, Separate Shower And Tub, Shades/Blinds, Carpet, Cathedral/Vaulted Ceiling, Walk-In Closet(s), Fireplace, Wood Floor, Kitchen Island, Pantry, Wet Bar
- Double Vanity
- Hardwood
Laundry
- Laundry Room
- Washer
Finished Basement
- Walk-Up Access
- Sump Pump
- Sub-Basement: Other Room, Laundry, Bathroom Half
- Bedroom in Basement
- Laundry in Basement
Home Security
- Home Security System
- Storm Windows
- Fire and Smoke Detector
Schools
- Belinder Elementary School
- Sm East High School
Additional Features
- Enclosed patio or porch
- Forced Air Heating and Cooling System
Community Details
- Association fees include trash pick up
- Sagamore Hills Subdivision
Listing and Financial Details
- Exclusions: Central Vac
- Assessor Parcel Number LP90000013-0033
Ownership History
Purchase Details
Home Financials for this Owner
Home Financials are based on the most recent Mortgage that was taken out on this home.Purchase Details
Home Financials for this Owner
Home Financials are based on the most recent Mortgage that was taken out on this home.Purchase Details
Home Financials for this Owner
Home Financials are based on the most recent Mortgage that was taken out on this home.Purchase Details
Home Financials for this Owner
Home Financials are based on the most recent Mortgage that was taken out on this home.Similar Homes in the area
Home Values in the Area
Average Home Value in this Area
Purchase History
| Date | Type | Sale Price | Title Company |
|---|---|---|---|
| Warranty Deed | -- | Continental Title Company | |
| Warranty Deed | -- | First American Title | |
| Warranty Deed | -- | Assured Quality Title Co | |
| Warranty Deed | -- | Assured Quality Title Co |
Mortgage History
| Date | Status | Loan Amount | Loan Type |
|---|---|---|---|
| Open | $1,020,000 | Future Advance Clause Open End Mortgage | |
| Previous Owner | $365,000 | Credit Line Revolving | |
| Previous Owner | $569,500 | Adjustable Rate Mortgage/ARM | |
| Previous Owner | $596,000 | New Conventional | |
| Previous Owner | $1,170,000 | Purchase Money Mortgage |
Property History
| Date | Event | Price | Change | Sq Ft Price |
|---|---|---|---|---|
| 06/25/2020 06/25/20 | Sold | -- | -- | -- |
| 05/23/2020 05/23/20 | Pending | -- | -- | -- |
| 05/22/2020 05/22/20 | For Sale | $1,250,000 | +40.5% | $268 / Sq Ft |
| 03/06/2015 03/06/15 | Sold | -- | -- | -- |
| 01/22/2015 01/22/15 | Pending | -- | -- | -- |
| 10/20/2014 10/20/14 | For Sale | $889,900 | -- | $248 / Sq Ft |
Tax History Compared to Growth
Tax History
| Year | Tax Paid | Tax Assessment Tax Assessment Total Assessment is a certain percentage of the fair market value that is determined by local assessors to be the total taxable value of land and additions on the property. | Land | Improvement |
|---|---|---|---|---|
| 2024 | $19,558 | $163,588 | $70,776 | $92,812 |
| 2023 | $18,611 | $155,273 | $64,340 | $90,933 |
| 2022 | $17,906 | $149,534 | $64,340 | $85,194 |
| 2021 | $17,906 | $146,625 | $58,488 | $88,137 |
| 2020 | $13,255 | $104,650 | $58,488 | $46,162 |
| 2019 | $13,040 | $102,488 | $53,174 | $49,314 |
| 2018 | $12,361 | $100,936 | $53,174 | $47,762 |
| 2017 | $12,289 | $98,889 | $53,174 | $45,715 |
| 2016 | $12,413 | $98,693 | $53,174 | $45,519 |
| 2015 | $11,257 | $86,606 | $53,171 | $33,435 |
| 2013 | -- | $83,766 | $53,171 | $30,595 |
Agents Affiliated with this Home
-

Seller's Agent in 2020
Lauren Anderson
ReeceNichols -The Village
(913) 226-9675
10 in this area
338 Total Sales
-

Buyer's Agent in 2020
Brooke Miller
ReeceNichols - Country Club Plaza
(816) 679-0805
7 in this area
469 Total Sales
-
B
Seller's Agent in 2015
Brenda Lubeck
BHG Kansas City Homes
-
K
Buyer's Agent in 2015
KBT KCN Team
ReeceNichols - Leawood
(913) 293-6662
46 in this area
2,112 Total Sales
Map
Source: Heartland MLS
MLS Number: 2221873
APN: LP90000013-0033
- 2802 W 66th Terrace
- 1903 W 67th Terrace
- 2300 W 71st Terrace
- 2207 W 71st St
- 6515 Overbrook Rd
- 6451 Sagamore Rd
- 1212 W 69th St
- 6625 Wenonga Rd
- 1220 W 67th St
- 2705 W 73rd St
- 1295 W 71st Terrace
- 3310 W 71st Terrace
- 3405 W 71st St
- 2210 W 73rd St
- 1204 W 70th St
- 1296 W 72nd Terrace
- 1219 W 64th Terrace
- 2011 W 73rd St
- 1028 W 69th Terrace
- 1018 Arno Rd
