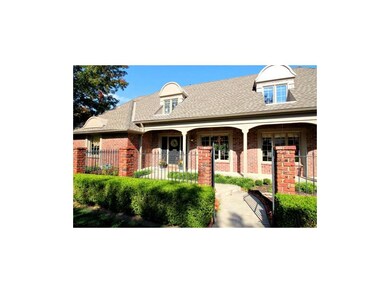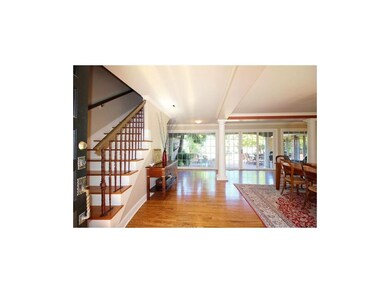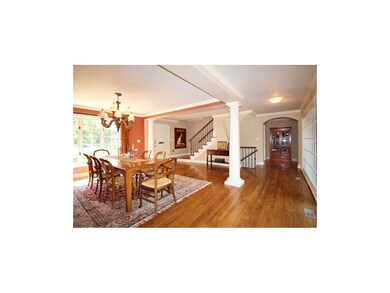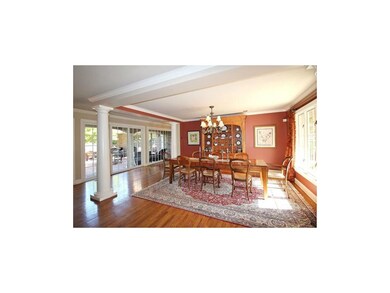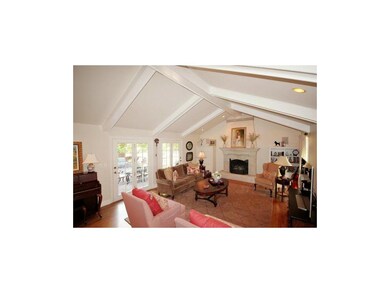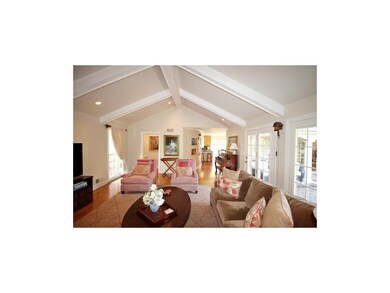
2600 W 69th St Mission Hills, KS 66208
Highlights
- Home Theater
- Great Room with Fireplace
- Vaulted Ceiling
- Belinder Elementary School Rated A
- Recreation Room
- Traditional Architecture
About This Home
As of June 2020Beautiful brick home on a large lot w/stunning floor to ceiling windows w/view of gorgeous brick patio and spacious backyard big enough for pool or 3rd garage! First floor MBR has gas fireplace, sitting area & large walk-in closet. MBath has separate tub & Euro shower, double vanities w/granite. Vaulted Great Room has lots of natural light & 1/2 bath. Spacious kitchen has center island, double ovens w/breakfast room. Scovell & Wolfe recently remodeled basement w/Rec room, Media/Home Theater Room & Workout room. Much new including fence, landscaping, int/ext paint, brand new high efficiency heating sys (top of line Lennox) w/Nest Smart Thermostats, whole house audio w/dedicated home theater. Great location for walking to school, shops, etc. Approx 5,000 sqft of finished space.
Last Agent to Sell the Property
Brenda Lubeck
BHG Kansas City Homes License #2005009202 Listed on: 10/19/2014
Home Details
Home Type
- Single Family
Est. Annual Taxes
- $10,244
Year Built
- Built in 1967
Lot Details
- 0.51 Acre Lot
- Privacy Fence
- Sprinkler System
- Many Trees
HOA Fees
- $6 Monthly HOA Fees
Parking
- 2 Car Attached Garage
- Side Facing Garage
- Garage Door Opener
Home Design
- Traditional Architecture
- Composition Roof
Interior Spaces
- Wet Bar: Carpet, Double Vanity, Granite Counters, Separate Shower And Tub, Walk-In Closet(s), Ceramic Tiles, Kitchen Island, Fireplace, Wood Floor
- Built-In Features: Carpet, Double Vanity, Granite Counters, Separate Shower And Tub, Walk-In Closet(s), Ceramic Tiles, Kitchen Island, Fireplace, Wood Floor
- Vaulted Ceiling
- Ceiling Fan: Carpet, Double Vanity, Granite Counters, Separate Shower And Tub, Walk-In Closet(s), Ceramic Tiles, Kitchen Island, Fireplace, Wood Floor
- Skylights
- Shades
- Plantation Shutters
- Drapes & Rods
- Great Room with Fireplace
- 2 Fireplaces
- Breakfast Room
- Formal Dining Room
- Home Theater
- Recreation Room
- Home Gym
- Storm Windows
Kitchen
- Country Kitchen
- <<doubleOvenToken>>
- Gas Oven or Range
- Dishwasher
- Kitchen Island
- Granite Countertops
- Laminate Countertops
- Disposal
Flooring
- Wood
- Wall to Wall Carpet
- Linoleum
- Laminate
- Stone
- Ceramic Tile
- Luxury Vinyl Plank Tile
- Luxury Vinyl Tile
Bedrooms and Bathrooms
- 4 Bedrooms
- Primary Bedroom on Main
- Cedar Closet: Carpet, Double Vanity, Granite Counters, Separate Shower And Tub, Walk-In Closet(s), Ceramic Tiles, Kitchen Island, Fireplace, Wood Floor
- Walk-In Closet: Carpet, Double Vanity, Granite Counters, Separate Shower And Tub, Walk-In Closet(s), Ceramic Tiles, Kitchen Island, Fireplace, Wood Floor
- Double Vanity
- <<tubWithShowerToken>>
Finished Basement
- Walk-Up Access
- Sump Pump
- Laundry in Basement
Schools
- Belinder Elementary School
- Sm East High School
Additional Features
- Enclosed patio or porch
- City Lot
- Forced Air Heating and Cooling System
Community Details
- Association fees include trash pick up
- Sagamore Hills Subdivision
Listing and Financial Details
- Assessor Parcel Number LP90000013 0033
Ownership History
Purchase Details
Home Financials for this Owner
Home Financials are based on the most recent Mortgage that was taken out on this home.Purchase Details
Home Financials for this Owner
Home Financials are based on the most recent Mortgage that was taken out on this home.Purchase Details
Home Financials for this Owner
Home Financials are based on the most recent Mortgage that was taken out on this home.Purchase Details
Home Financials for this Owner
Home Financials are based on the most recent Mortgage that was taken out on this home.Similar Homes in the area
Home Values in the Area
Average Home Value in this Area
Purchase History
| Date | Type | Sale Price | Title Company |
|---|---|---|---|
| Warranty Deed | -- | Continental Title Company | |
| Warranty Deed | -- | First American Title | |
| Warranty Deed | -- | Assured Quality Title Co | |
| Warranty Deed | -- | Assured Quality Title Co |
Mortgage History
| Date | Status | Loan Amount | Loan Type |
|---|---|---|---|
| Open | $1,020,000 | Future Advance Clause Open End Mortgage | |
| Previous Owner | $365,000 | Credit Line Revolving | |
| Previous Owner | $569,500 | Adjustable Rate Mortgage/ARM | |
| Previous Owner | $596,000 | New Conventional | |
| Previous Owner | $1,170,000 | Purchase Money Mortgage |
Property History
| Date | Event | Price | Change | Sq Ft Price |
|---|---|---|---|---|
| 06/25/2020 06/25/20 | Sold | -- | -- | -- |
| 05/23/2020 05/23/20 | Pending | -- | -- | -- |
| 05/22/2020 05/22/20 | For Sale | $1,250,000 | +40.5% | $268 / Sq Ft |
| 03/06/2015 03/06/15 | Sold | -- | -- | -- |
| 01/22/2015 01/22/15 | Pending | -- | -- | -- |
| 10/20/2014 10/20/14 | For Sale | $889,900 | -- | $248 / Sq Ft |
Tax History Compared to Growth
Tax History
| Year | Tax Paid | Tax Assessment Tax Assessment Total Assessment is a certain percentage of the fair market value that is determined by local assessors to be the total taxable value of land and additions on the property. | Land | Improvement |
|---|---|---|---|---|
| 2024 | $19,558 | $163,588 | $70,776 | $92,812 |
| 2023 | $18,611 | $155,273 | $64,340 | $90,933 |
| 2022 | $17,906 | $149,534 | $64,340 | $85,194 |
| 2021 | $17,906 | $146,625 | $58,488 | $88,137 |
| 2020 | $13,255 | $104,650 | $58,488 | $46,162 |
| 2019 | $13,040 | $102,488 | $53,174 | $49,314 |
| 2018 | $12,361 | $100,936 | $53,174 | $47,762 |
| 2017 | $12,289 | $98,889 | $53,174 | $45,715 |
| 2016 | $12,413 | $98,693 | $53,174 | $45,519 |
| 2015 | $11,257 | $86,606 | $53,171 | $33,435 |
| 2013 | -- | $83,766 | $53,171 | $30,595 |
Agents Affiliated with this Home
-
Lauren Anderson

Seller's Agent in 2020
Lauren Anderson
ReeceNichols -The Village
(913) 226-9675
10 in this area
337 Total Sales
-
Brooke Miller

Buyer's Agent in 2020
Brooke Miller
ReeceNichols - Country Club Plaza
(816) 679-0805
7 in this area
475 Total Sales
-
B
Seller's Agent in 2015
Brenda Lubeck
BHG Kansas City Homes
-
KBT KCN Team
K
Buyer's Agent in 2015
KBT KCN Team
ReeceNichols - Leawood
(913) 293-6662
49 in this area
2,126 Total Sales
Map
Source: Heartland MLS
MLS Number: 1909641
APN: LP90000013-0033
- 2802 W 66th Terrace
- 1903 W 67th Terrace
- 2300 W 71st Terrace
- 2207 W 71st St
- 1232 W 69th St
- 6515 Overbrook Rd
- 7227 Springfield St
- 6451 Sagamore Rd
- 7247 Belinder Ave
- 6625 Wenonga Rd
- 1220 W 67th St
- 1210 Arno Rd
- 1295 W 71st Terrace
- 3310 W 71st Terrace
- 3405 W 71st St
- 2210 W 73rd St
- 1204 W 70th St
- 1240 W 64th Terrace
- 1296 W 72nd Terrace
- 2704 W 74th St

