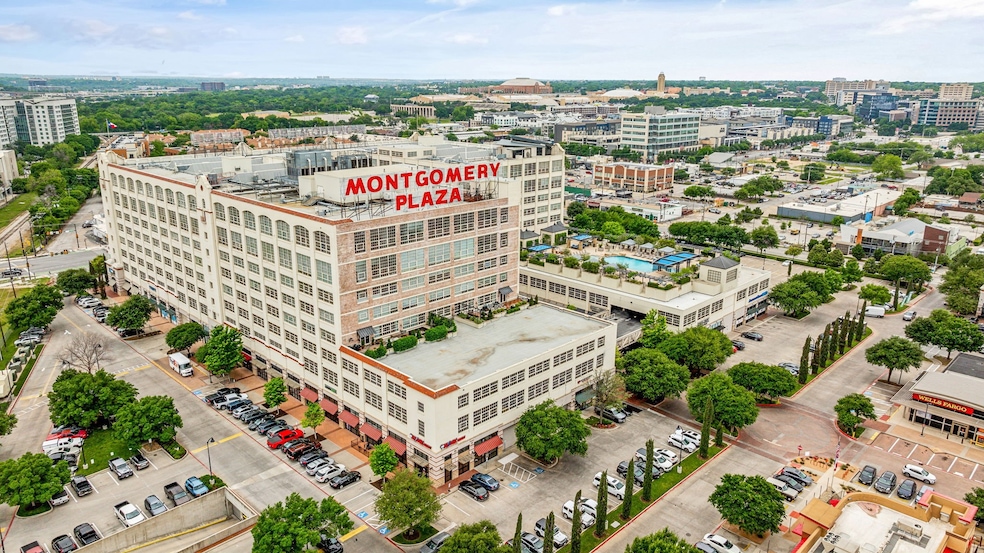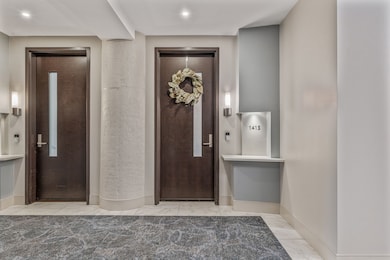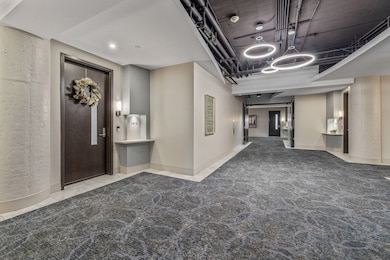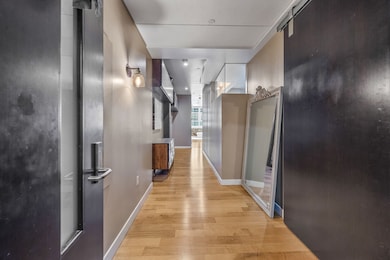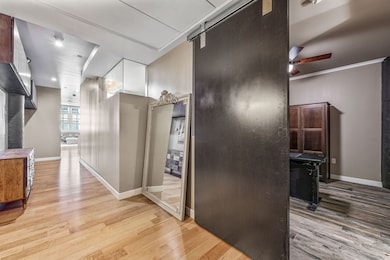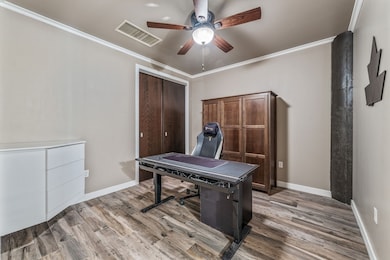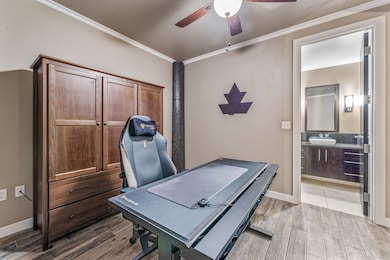
Montgomery Plaza 2600 W 7th St Unit 1415 Fort Worth, TX 76107
Linwood NeighborhoodEstimated payment $3,468/month
Highlights
- Fitness Center
- 10.68 Acre Lot
- Deck
- Infinity Pool
- Open Floorplan
- 5-minute walk to First Flight Park
About This Home
Welcome to luxury living in the heart of Fort Worth! This beautifully appointed condo offers an unbeatable location near the Cultural District, Dickies Arena, Will Rogers Coliseum, Fort Worth Zoo, and the Botanic Gardens—plus countless shops and dining options just moments away. Inside, you’ll find a smartly designed floor plan that begins with a private guest bedroom featuring its own ensuite bath—perfect for visitors or a home office. The stylish kitchen features stainless steel appliances, sleek built-in cabinetry, and ample counter space, along with a convenient built-in desk area for productivity at home. The open-concept living area is ideal for entertaining or relaxing, with electronically controlled window treatments for ultimate comfort and ease. The spacious primary suite is a true retreat, complete with a spa-inspired ensuite bath, dual sinks, walk-in shower, and generous closet space. Montgomery Plaza residents enjoy access to world-class amenities including a rooftop pool and spa, outdoor kitchen and grill areas, cabanas, putting green, corn hole, media room, indoor lounge, first-class fitness center, gated dog walk, and 24-hour concierge and security. Don’t miss this rare opportunity to own a piece of Fort Worth luxury—schedule your showing today!
Listing Agent
MAGNOLIA REALTY Brokerage Phone: 940-294-6916 License #0765817 Listed on: 06/06/2025
Property Details
Home Type
- Condominium
Est. Annual Taxes
- $8,680
Year Built
- Built in 1928
Lot Details
- Dog Run
HOA Fees
- $973 Monthly HOA Fees
Parking
- 2 Car Attached Garage
- Assigned Parking
Home Design
- Contemporary Architecture
- Brick Exterior Construction
- Concrete Siding
- Block Exterior
Interior Spaces
- 1,263 Sq Ft Home
- 1-Story Property
- Open Floorplan
- Ceiling Fan
- Window Treatments
- Washer and Electric Dryer Hookup
Kitchen
- Eat-In Kitchen
- Convection Oven
- Electric Range
- Microwave
- Dishwasher
- Granite Countertops
- Disposal
Flooring
- Wood
- Tile
Bedrooms and Bathrooms
- 2 Bedrooms
- Walk-In Closet
- 2 Full Bathrooms
Home Security
Accessible Home Design
- Accessible Elevator Installed
- Accessible Doors
- Accessible Approach with Ramp
- Accessible Entrance
Pool
- Infinity Pool
- Cabana
- Pool Water Feature
- Gunite Pool
Outdoor Features
- Deck
- Covered patio or porch
- Terrace
- Fire Pit
- Built-In Barbecue
Schools
- N Hi Mt Elementary School
- Arlngtnhts High School
Utilities
- Central Heating and Cooling System
- Heat Pump System
- Vented Exhaust Fan
- Electric Water Heater
- Cable TV Available
Listing and Financial Details
- Tax Lot 415
- Assessor Parcel Number 41265432
Community Details
Overview
- Association fees include all facilities, management, insurance, ground maintenance, maintenance structure, sewer, security, trash, water
- Omp Residential Condo Assoc Association
- One Montgomery Plaza Residence Condo Subdivision
Recreation
Security
- Security Service
- Fire and Smoke Detector
- Fire Sprinkler System
- Firewall
Map
About Montgomery Plaza
Home Values in the Area
Average Home Value in this Area
Tax History
| Year | Tax Paid | Tax Assessment Tax Assessment Total Assessment is a certain percentage of the fair market value that is determined by local assessors to be the total taxable value of land and additions on the property. | Land | Improvement |
|---|---|---|---|---|
| 2024 | $6,637 | $386,831 | $45,000 | $341,831 |
| 2023 | $6,637 | $368,787 | $45,000 | $323,787 |
| 2022 | $8,834 | $339,833 | $45,000 | $294,833 |
| 2021 | $9,290 | $338,641 | $45,000 | $293,641 |
| 2020 | $11,106 | $419,619 | $45,000 | $374,619 |
| 2019 | $11,072 | $402,488 | $45,000 | $357,488 |
| 2018 | $9,972 | $362,499 | $13,200 | $349,299 |
| 2017 | $10,892 | $384,464 | $13,200 | $371,264 |
Property History
| Date | Event | Price | Change | Sq Ft Price |
|---|---|---|---|---|
| 06/06/2025 06/06/25 | For Sale | $320,000 | -5.7% | $253 / Sq Ft |
| 11/26/2024 11/26/24 | Sold | -- | -- | -- |
| 09/24/2024 09/24/24 | Pending | -- | -- | -- |
| 07/01/2024 07/01/24 | For Sale | $339,500 | 0.0% | $269 / Sq Ft |
| 06/30/2024 06/30/24 | Off Market | -- | -- | -- |
| 06/04/2024 06/04/24 | Price Changed | $339,500 | -4.3% | $269 / Sq Ft |
| 05/14/2024 05/14/24 | Price Changed | $354,900 | -4.1% | $281 / Sq Ft |
| 05/02/2024 05/02/24 | Price Changed | $369,900 | -2.6% | $293 / Sq Ft |
| 04/10/2024 04/10/24 | Price Changed | $379,900 | -1.3% | $301 / Sq Ft |
| 03/21/2024 03/21/24 | For Sale | $384,900 | +1.6% | $305 / Sq Ft |
| 03/08/2023 03/08/23 | Sold | -- | -- | -- |
| 02/23/2023 02/23/23 | Pending | -- | -- | -- |
| 02/07/2023 02/07/23 | For Sale | $379,000 | -- | $300 / Sq Ft |
Purchase History
| Date | Type | Sale Price | Title Company |
|---|---|---|---|
| Vendors Lien | -- | None Available | |
| Deed | -- | -- | |
| Deed | -- | -- |
Mortgage History
| Date | Status | Loan Amount | Loan Type |
|---|---|---|---|
| Open | $243,750 | Adjustable Rate Mortgage/ARM | |
| Previous Owner | $21,000,000 | New Conventional |
Similar Homes in Fort Worth, TX
Source: North Texas Real Estate Information Systems (NTREIS)
MLS Number: 20942453
APN: 41265432
- 2600 W 7th St Unit 1417
- 2600 W 7th St Unit 1827
- 2600 W 7th St Unit 2452
- 2600 W 7th St Unit 1615
- 2600 W 7th St Unit 2532
- 2600 W 7th St Unit 2812
- 2600 W 7th St Unit 2448
- 2600 W 7th St Unit 1713
- 2600 W 7th St Unit 2444
- 2600 W 7th St Unit 1537
- 2600 W 7th St Unit 1717
- 2600 W 7th St Unit 2416
- 2600 W 7th St Unit 1539
- 2600 W 7th St Unit 1531
- 2600 W 7th St Unit 1419
- 2600 W 7th St Unit 2644
- 2600 W 7th St Unit 1619
- 2600 W 7th St Unit 2546
- 2600 W 7th St Unit 2626
- 2600 W 7th St Unit 2746
- 2600 W 7th St Unit 1507
- 2600 W 7th St Unit 2546
- 2600 W 7th St Unit 2712
- 2600 W 7th St Unit 1713
- 2601 W 7th St
- 900 Matisse Dr
- 600 Harrold St
- 2608 Museum Way Unit 3206
- 2608 Museum Way Unit 3410
- 2608 Museum Way Unit 3217
- 2608 Museum Way Unit 3214
- 2721 Wingate St
- 2721 Wingate St Unit 300
- 2721 Wingate St Unit 208
- 2721 Wingate St Unit 111
- 2816 Merrimac St
- 2901 W 5th St Unit 300
- 2901 W 5th St Unit 313
- 2901 W 5th St Unit 103
- 2901 W 5th St Unit 212
