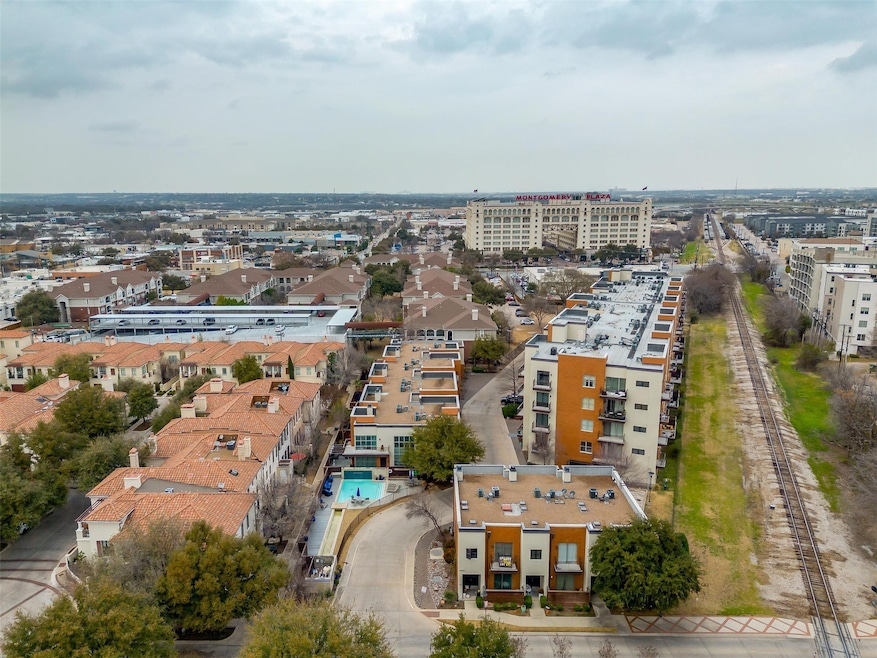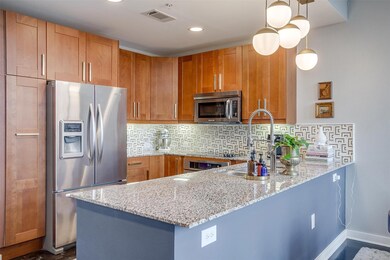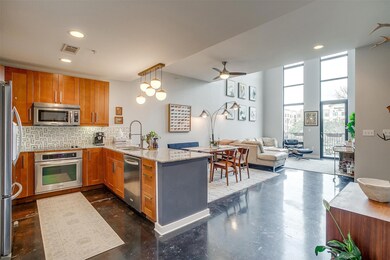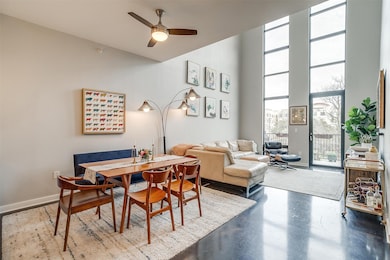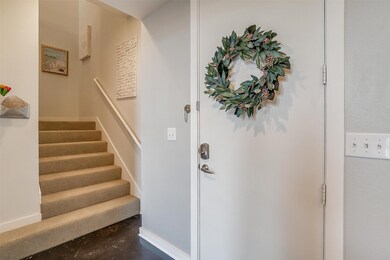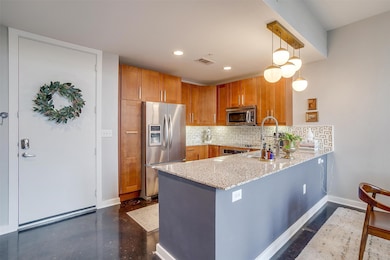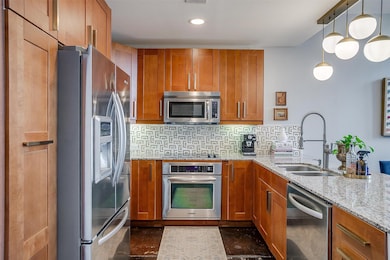2608 Museum Way Unit 3206 Fort Worth, TX 76107
Cultural District NeighborhoodHighlights
- In Ground Pool
- Contemporary Architecture
- Loft
- Open Floorplan
- Vaulted Ceiling
- Granite Countertops
About This Home
~YOUR SUMMER LOCK-AND-LEAVE LIFESTYLE AWAITS~ Luxurious Interior Features Natural Light for Days (Morning Sun, Afternoon Shade), 20 Foot Window Wall Sure to WOW, Desirable Open Concept with Designated Spaces, Split Bedroom Arrangement, Expansive Primary Loft Bedroom ~ Bring your Workout Equipment, Desk, Bookshelves, Music Corner, Etc. You'll Feel on Vacation in the Beautiful Bathroom Suite! Low Maintenance Art Deco Concrete Flooring. Expansive Kitchen Island Perfect for Hosting your People and Serving a Delicious Charcuterie Spread! Cozy Up on the Balcony for Stunning Sunset Skies as the Weather Warms! Enjoy a Grilling or Gardening Moment to Decompress from your Day! Spend your Weekends at Nearby Art Galleries, Museums, Trying a New Restaurant, Walking or Biking on the Trinity Trails just over the ridge, Grabbing a Treat at your Neighborhood Summer Moon Coffee Shop, or Visiting Dream Park Playground for Inclusive Play! Designated Parking Spot in Secured Garage. Community Committees for Social Engagement Opportunity, Privacy within a Community (Best of Both Worlds). Too many updates to count, but I'll give a Teaser: Designer Backsplash, Trendy Wallpaper Accents, Kitchen Undermount Lighting, Custom Magnetic Shutters, Patio Screen Door, Mirrors, Chandeliers + Fixtures.
Includes: water, trash, sewer, secured garage parking, building security fob + remote system, dog run, elevators, interior fire sprinkler system, and exterior maintenance, community pool, + landscaping.
Listing Agent
Real Estate By Pat Gray Brokerage Phone: 817-249-5483 License #0705644 Listed on: 07/15/2025
Co-Listing Agent
Real Estate By Pat Gray Brokerage Phone: 817-249-5483 License #0622670
Condo Details
Home Type
- Condominium
Est. Annual Taxes
- $5,991
Year Built
- Built in 2006
Lot Details
- Dog Run
- Gated Home
- Aluminum or Metal Fence
- Electric Fence
- Landscaped
- Sprinkler System
- Few Trees
HOA Fees
- $768 Monthly HOA Fees
Parking
- 1 Car Attached Garage
- Inside Entrance
- Common or Shared Parking
- Lighted Parking
- Electric Gate
- Parking Lot
- Assigned Parking
- Unassigned Parking
- Community Parking Structure
Home Design
- Contemporary Architecture
- Brick Exterior Construction
- Slab Foundation
- Built-Up Roof
- Stucco
Interior Spaces
- 1,730 Sq Ft Home
- 2-Story Property
- Open Floorplan
- Vaulted Ceiling
- Ceiling Fan
- Chandelier
- Loft
- Dryer
Kitchen
- Eat-In Kitchen
- Electric Oven
- Electric Cooktop
- Microwave
- Ice Maker
- Dishwasher
- Granite Countertops
- Disposal
Flooring
- Carpet
- Concrete
- Ceramic Tile
Bedrooms and Bathrooms
- 2 Bedrooms
- Walk-In Closet
Home Security
- Security Lights
- Security Gate
Eco-Friendly Details
- Energy-Efficient Appliances
- Energy-Efficient Thermostat
Pool
- In Ground Pool
- Gunite Pool
- Outdoor Pool
- Waterfall Pool Feature
Outdoor Features
- Balcony
- Exterior Lighting
Schools
- N Hi Mt Elementary School
- Arlngtnhts High School
Utilities
- Central Heating and Cooling System
- Electric Water Heater
- High Speed Internet
- Cable TV Available
Listing and Financial Details
- Residential Lease
- Property Available on 7/14/25
- Tenant pays for electricity
- 12 Month Lease Term
- Tax Lot 3206
- Assessor Parcel Number 41082818
Community Details
Overview
- Association fees include all facilities, management, insurance, ground maintenance, maintenance structure, pest control, sewer, security, trash, water
- Somersest Association
- Arthouse Condo Subdivision
Pet Policy
- Limit on the number of pets
- Pet Size Limit
- Pet Deposit $500
Security
- Fire and Smoke Detector
- Fire Sprinkler System
Map
Source: North Texas Real Estate Information Systems (NTREIS)
MLS Number: 21000160
APN: 41082818
- 2608 Museum Way Unit 3412
- 2608 Museum Way Unit 3410
- 2608 Museum Way Unit 3417
- 2608 Museum Way Unit 3407
- 2608 Museum Way Unit 3217
- 2701 Calder Ct
- 2600 W 7th St Unit 1417
- 2600 W 7th St Unit 1827
- 2600 W 7th St Unit 2452
- 2600 W 7th St Unit 1615
- 2600 W 7th St Unit 2532
- 2600 W 7th St Unit 1415
- 2600 W 7th St Unit 2812
- 2600 W 7th St Unit 2448
- 2600 W 7th St Unit 1713
- 2600 W 7th St Unit 2444
- 2600 W 7th St Unit 1537
- 2600 W 7th St Unit 1717
- 2600 W 7th St Unit 2416
- 2600 W 7th St Unit 1539
- 2608 Museum Way Unit 3410
- 2608 Museum Way Unit 3217
- 2608 Museum Way Unit 3214
- 900 Matisse Dr
- 2601 W 7th St
- 2600 W 7th St Unit 2546
- 2600 W 7th St Unit 2712
- 2600 W 7th St Unit 1713
- 2600 W 7th St Unit 1513
- 929 Norwood St
- 600 Harrold St
- 2901 Bledsoe St
- 2901 W 5th St Unit 300
- 2901 W 5th St Unit 313
- 2901 W 5th St Unit 103
- 2901 W 5th St Unit 212
- 2816 Merrimac St
- 405 Wimberly St
- 406 Wimberly St
- 2721 Wingate St
