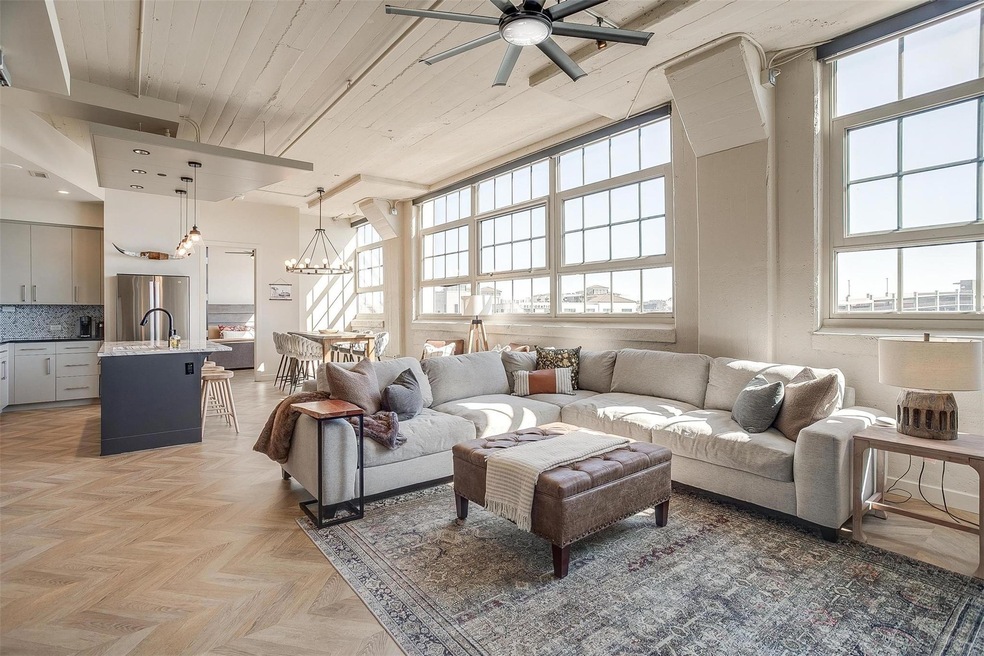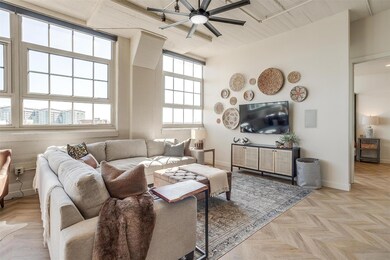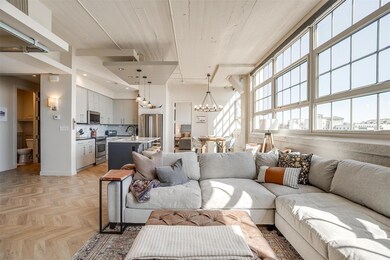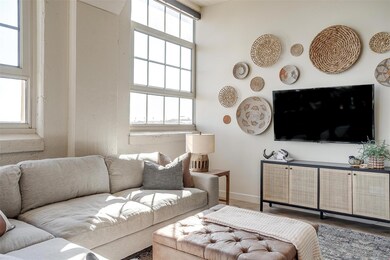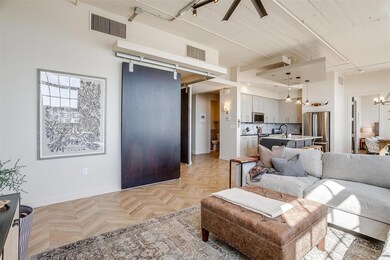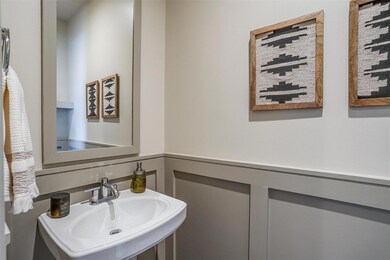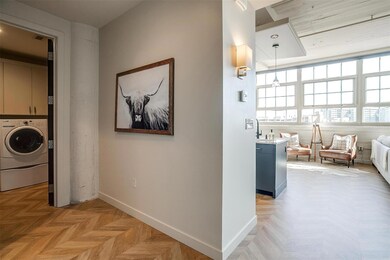
Montgomery Plaza 2600 W 7th St Unit 2438 Fort Worth, TX 76107
Linwood NeighborhoodHighlights
- Concierge
- Cabana
- Gated Community
- Fitness Center
- Electric Gate
- 5-minute walk to First Flight Park
About This Home
As of April 2025South end condo with NINE WINDOWS! Fabulous floor plan! Spotless! Second home and gently used! Light and bright throughout! The living area, kitchen and two bedrooms all have HUGE windows! South views are delightful! #1 international view of choice as you get the entire path from sunrise to sunset in the coldest months yet in the hotter months you do not! Two primary bedrooms and bathrooms, one with separate tub and shower and one with a large walk in shower! Two living areas include the main living area plus bonus room which can be an office, library or guest sleeping space! Boasting a guest half bath and large utility room with folding - hanging area and SINK. Washer, dryer and refrigerator stay! The kitchen is designed with chefs in mind with calm, contemporary colors and NEW backsplash! Newly painted kitchen cabinets and interior walls with designer neutral paint! BEAUTIFUL RECENTLY INSTALLED ENGINEERED WOOD FLOORING IN MOST AREAS with luxury tile elsewhere! SIDE BY SIDE PARKING SPACES ON FLOOR THREE! NUMBERS ARE 3064 and 3065! Largest amenities deck in FORT WORTH! Hallways and pool deck have been recently updated! Urban lifestyle at its best. So much to enjoy in this W 7th area! Museum District! Downtown! Trinity River and Park trails for biking and walking! Close to everything! Remarkable location! Amenities include Club Room with Fireplace, Sitting Areas, Movie Theatre, Fitness Center, Rooftop pool and deck with firepits, Bar-b que areas, Wading pool, Spa, Cabanas, Putting Green, Corn Hole Games! Additionally the common areas are all maintained by the HOA! NO EXTERIOR MAINTENANCE BY YOU AS OWNERS! Management Company and all that entails! Lock and leave and travel! LOW utilities! This building was formerly the Montgomery Wards Catalog Distribution Center. Byrne Construction not only built it originally but turned around and remodeled it into condos w retail and shopping on the first level. Spectacular opportunity so live in a landmark! Rarely so many windows!
Last Agent to Sell the Property
Mary Margaret Davis, Broker Brokerage Phone: 817-925-1740 License #0287498 Listed on: 03/19/2025
Property Details
Home Type
- Condominium
Est. Annual Taxes
- $10,846
Year Built
- Built in 1928
Lot Details
- Dog Run
- Private Entrance
- Landscaped
- Sprinkler System
- Few Trees
- Garden
HOA Fees
- $1,274 Monthly HOA Fees
Parking
- 2 Car Attached Garage
- Oversized Parking
- Common or Shared Parking
- Lighted Parking
- Side by Side Parking
- Garage Door Opener
- Electric Gate
- Deeded Parking
- Assigned Parking
Home Design
- Contemporary Architecture
- Brick Exterior Construction
- Combination Foundation
- Concrete Siding
- Block Exterior
- Steel Siding
Interior Spaces
- 1,654 Sq Ft Home
- 1-Story Property
- Dry Bar
- Ceiling Fan
- Decorative Lighting
- ENERGY STAR Qualified Windows
- Shades
- Security Lights
- Basement
Kitchen
- Electric Oven
- Electric Cooktop
- Microwave
- Dishwasher
- Disposal
Flooring
- Engineered Wood
- Ceramic Tile
Bedrooms and Bathrooms
- 2 Bedrooms
Laundry
- Laundry in Utility Room
- Full Size Washer or Dryer
- Dryer
- Washer
Accessible Home Design
- Accessible Elevator Installed
- Customized Wheelchair Accessible
- Accessible Doors
- Accessible Approach with Ramp
Eco-Friendly Details
- Energy-Efficient Appliances
- Energy-Efficient Doors
- Energy-Efficient Thermostat
Pool
- Cabana
- Pool and Spa
- In Ground Pool
- Fence Around Pool
- Pool Water Feature
- Gunite Pool
- Pool Sweep
Outdoor Features
- Covered Deck
- Covered patio or porch
- Outdoor Living Area
- Fire Pit
- Exterior Lighting
- Built-In Barbecue
- Rain Gutters
Schools
- N Hi Mt Elementary School
- Stripling Middle School
- Arlngtnhts High School
Utilities
- Central Heating and Cooling System
- Underground Utilities
- Electric Water Heater
- High Speed Internet
- Cable TV Available
Listing and Financial Details
- Property is used as a vacation rental
- Tax Lot 438
- Assessor Parcel Number 41265688
- $14,438 per year unexempt tax
Community Details
Overview
- Association fees include full use of facilities, insurance, maintenance structure, management fees
- One Montgomery Plaza HOA, Phone Number (817) 882-8300
- High-Rise Condominium
- One Montgomery Plaza Residence Condo Subdivision
- Mandatory home owners association
Amenities
- Concierge
- Community Mailbox
Recreation
Security
- Card or Code Access
- Fenced around community
- Gated Community
- Fire and Smoke Detector
- Fire Sprinkler System
- Firewall
Ownership History
Purchase Details
Purchase Details
Similar Homes in Fort Worth, TX
Home Values in the Area
Average Home Value in this Area
Purchase History
| Date | Type | Sale Price | Title Company |
|---|---|---|---|
| Warranty Deed | -- | Alamo Title Company | |
| Special Warranty Deed | -- | Alamo Title Co |
Property History
| Date | Event | Price | Change | Sq Ft Price |
|---|---|---|---|---|
| 04/22/2025 04/22/25 | Sold | -- | -- | -- |
| 04/13/2025 04/13/25 | Pending | -- | -- | -- |
| 03/19/2025 03/19/25 | For Sale | $565,000 | +14.6% | $342 / Sq Ft |
| 10/15/2021 10/15/21 | Sold | -- | -- | -- |
| 10/02/2021 10/02/21 | Pending | -- | -- | -- |
| 08/28/2021 08/28/21 | Price Changed | $492,892 | -2.4% | $298 / Sq Ft |
| 07/16/2021 07/16/21 | Price Changed | $505,000 | -6.0% | $305 / Sq Ft |
| 05/08/2021 05/08/21 | For Sale | $537,000 | -- | $325 / Sq Ft |
Tax History Compared to Growth
Tax History
| Year | Tax Paid | Tax Assessment Tax Assessment Total Assessment is a certain percentage of the fair market value that is determined by local assessors to be the total taxable value of land and additions on the property. | Land | Improvement |
|---|---|---|---|---|
| 2024 | $10,846 | $483,368 | $45,000 | $438,368 |
| 2023 | $10,403 | $459,737 | $45,000 | $414,737 |
| 2022 | $11,531 | $443,578 | $45,000 | $398,578 |
| 2021 | $12,417 | $452,661 | $45,000 | $407,661 |
| 2020 | $13,930 | $526,307 | $45,000 | $481,307 |
| 2019 | $13,698 | $503,872 | $45,000 | $458,872 |
| 2018 | $9,024 | $452,673 | $17,200 | $435,473 |
| 2017 | $11,658 | $494,114 | $17,200 | $476,914 |
Agents Affiliated with this Home
-
Mary Margaret Davis

Seller's Agent in 2025
Mary Margaret Davis
Mary Margaret Davis, Broker
(817) 925-1740
6 in this area
102 Total Sales
-
Leah Dunn

Buyer's Agent in 2025
Leah Dunn
Leah Dunn Real Estate Group
(817) 480-6885
32 in this area
103 Total Sales
About Montgomery Plaza
Map
Source: North Texas Real Estate Information Systems (NTREIS)
MLS Number: 20872776
APN: 41265688
- 2600 W 7th St Unit 2452
- 2600 W 7th St Unit 1615
- 2600 W 7th St Unit 2532
- 2600 W 7th St Unit 1415
- 2600 W 7th St Unit 2812
- 2600 W 7th St Unit 2448
- 2600 W 7th St Unit 2712
- 2600 W 7th St Unit 1713
- 2600 W 7th St Unit 2444
- 2600 W 7th St Unit 1537
- 2600 W 7th St Unit 1717
- 2600 W 7th St Unit 2416
- 2600 W 7th St Unit 1539
- 2600 W 7th St Unit 1531
- 2600 W 7th St Unit 1513
- 2600 W 7th St Unit 2726
- 2600 W 7th St Unit 1419
- 2600 W 7th St Unit 2644
- 2600 W 7th St Unit 1707
- 2600 W 7th St Unit 1619
