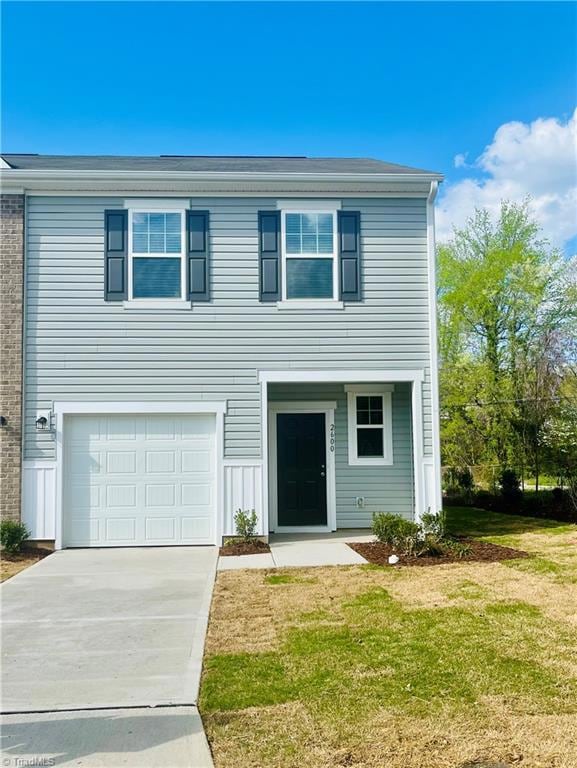
$229,000
- 3 Beds
- 2.5 Baths
- 1,402 Sq Ft
- 222 Bridford Downs Dr
- Greensboro, NC
Spacious 3-bedroom home with an open floor plan. End unit townhome featuring 3 bedrooms and 2.5 baths, with the Master Bedroom conveniently located on the main level. 3 BR/Loft w/WIC. Enjoy brand new paint throughout and beautiful new LVP flooring on the main floor, and a new Roof in 2021. This well-kept home offers easy living and access to community amenities, including a refreshing
Milly Khowala Fathom Realty Greensboro






