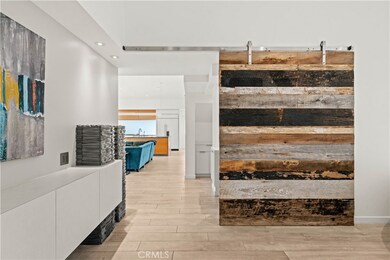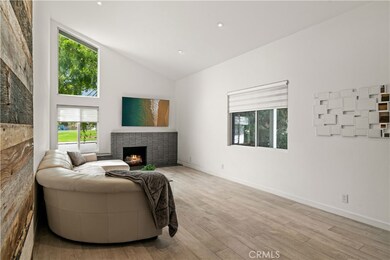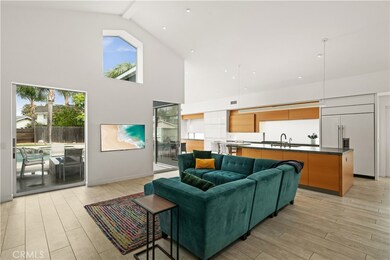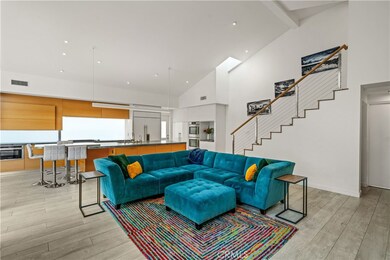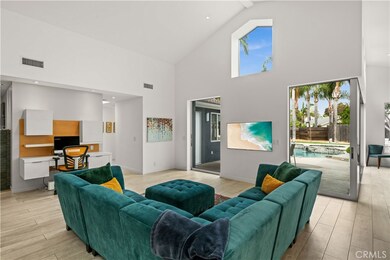
26001 Avenida Romero San Juan Capistrano, CA 92675
Highlights
- Heated Spa
- Primary Bedroom Suite
- Open Floorplan
- Del Obispo Elementary School Rated A-
- Updated Kitchen
- Cathedral Ceiling
About This Home
As of March 2025This exquisite remodel of the Troy Homes 5 bedroom model is a must see! Originally a 5 bedroom, this home has been completely remodeled into a spacious 3 bedroom 3.5 bath. With a large primary suite and 2nd bedroom downstairs, both with en-suite full bathrooms as well as a ½ bath with pool & outdoor access and an upstairs suite with its own full bathroom. The upstairs suite, originally 2 bedrooms, can easily be converted back into 2 separate bedrooms, if desired, as it still has 2 separate closet areas.
Upon entry you are greeted with a custom reclaimed wood rolling track door which leads you into the very open floor plan of the main living area and kitchen. Vaulted ceilings and recessed lighting throughout make for a light & bright atmosphere. Once in the main living room you can take in all the custom touches like built-in cabinetry, shelves, desk, storage, porcelain plank tile throughout the downstairs and the custom staircase leading to the upstairs suite.
Down the hall you will find the primary suite with a spacious walk-in closet and custom built-ins. Its en-suite bathroom has a shower with a seat and a dual vanity. Both en-suite bathrooms have custom cabinetry and both downstairs bedrooms have ceiling fans, skylights & solar tubes.
Custom large glass sliding panel doors open all the way allowing for an indoor outdoor living experience. These doors open up into a spacious custom designed backyard oasis equipped with a fire pit sitting area, built in BBQ & island, heated pool & spa, artificial sustainable grass, additional lighting, hardscape and a gated garden area with raised garden beds.
The Kitchen is upgraded with real stone quartzite countertops with a large island & breakfast bar, Bosch double ovens, Bosch built in microwave, Jenn Air 6 burner cooktop, Sub-zero refrigerator with cabinet cover, large pantry with pull out shelves, soft close kitchen drawers & pull outs, appliance garages & custom lighting fixtures all make for a dream cooking and hosting setting. Not only did this remodel, done in 2016 , hit all the marks on the custom accents, it added to the livable square footage from the original 1950 to the current 2574 and was complete with new plumbing, roof, electrical with upgraded panel and 3 zone air conditioning and heating. With the largest lot in the neighborhood, no HOA and only 1 or 2 properties with a 3 car garage, this truly is one of a kind!
Last Agent to Sell the Property
Veritas Realty Associates, Inc Brokerage Phone: 949-310-4811 License #01964922 Listed on: 03/10/2025
Last Buyer's Agent
Veritas Realty Associates, Inc Brokerage Phone: 949-310-4811 License #01964922 Listed on: 03/10/2025
Home Details
Home Type
- Single Family
Est. Annual Taxes
- $11,640
Year Built
- Built in 1972 | Remodeled
Lot Details
- 10,500 Sq Ft Lot
- Density is up to 1 Unit/Acre
Parking
- 3 Car Attached Garage
- 3 Open Parking Spaces
- Attached Carport
- Parking Available
- Driveway
Property Views
- Park or Greenbelt
- Neighborhood
Home Design
- Additions or Alterations
Interior Spaces
- 2,574 Sq Ft Home
- 2-Story Property
- Open Floorplan
- Built-In Features
- Cathedral Ceiling
- Ceiling Fan
- Skylights
- Recessed Lighting
- Gas Fireplace
- Sliding Doors
- Panel Doors
- Family Room Off Kitchen
- Living Room with Fireplace
- Dining Room
- Storage
- Tile Flooring
Kitchen
- Updated Kitchen
- Open to Family Room
- Breakfast Bar
- Walk-In Pantry
- Double Oven
- Six Burner Stove
- Microwave
- Dishwasher
- Kitchen Island
- Stone Countertops
- Self-Closing Drawers and Cabinet Doors
Bedrooms and Bathrooms
- 3 Bedrooms | 2 Main Level Bedrooms
- Primary Bedroom on Main
- Primary Bedroom Suite
- Walk-In Closet
- Remodeled Bathroom
- Bathroom on Main Level
- Dual Vanity Sinks in Primary Bathroom
- Bathtub with Shower
- Walk-in Shower
Laundry
- Laundry Room
- Laundry in Garage
- Washer and Gas Dryer Hookup
Pool
- Heated Spa
- Heated Pool
Outdoor Features
- Fire Pit
- Exterior Lighting
Schools
- Del Obispo Elementary School
- Marco Forester Middle School
- San Juan Hills High School
Additional Features
- Solar Water Heater
- Suburban Location
- Zoned Heating and Cooling
Listing and Financial Details
- Tax Lot 38
- Tax Tract Number 6141
- Assessor Parcel Number 66806419
Community Details
Overview
- No Home Owners Association
- Troy Homes Subdivision
Recreation
- Park
Ownership History
Purchase Details
Home Financials for this Owner
Home Financials are based on the most recent Mortgage that was taken out on this home.Purchase Details
Purchase Details
Home Financials for this Owner
Home Financials are based on the most recent Mortgage that was taken out on this home.Purchase Details
Purchase Details
Home Financials for this Owner
Home Financials are based on the most recent Mortgage that was taken out on this home.Purchase Details
Home Financials for this Owner
Home Financials are based on the most recent Mortgage that was taken out on this home.Purchase Details
Similar Homes in the area
Home Values in the Area
Average Home Value in this Area
Purchase History
| Date | Type | Sale Price | Title Company |
|---|---|---|---|
| Grant Deed | $1,775,000 | First American Title | |
| Interfamily Deed Transfer | -- | None Available | |
| Interfamily Deed Transfer | -- | First American Title Ins Co | |
| Interfamily Deed Transfer | -- | None Available | |
| Interfamily Deed Transfer | -- | Southland Title Of San Diego | |
| Grant Deed | $750,000 | Ticor Title | |
| Grant Deed | -- | Stewart Title |
Mortgage History
| Date | Status | Loan Amount | Loan Type |
|---|---|---|---|
| Previous Owner | $760,000 | New Conventional | |
| Previous Owner | $690,000 | Adjustable Rate Mortgage/ARM | |
| Previous Owner | $688,000 | New Conventional | |
| Previous Owner | $215,000 | Credit Line Revolving | |
| Previous Owner | $75,000 | Credit Line Revolving | |
| Previous Owner | $600,000 | Purchase Money Mortgage | |
| Previous Owner | $394,000 | Stand Alone First | |
| Previous Owner | $295,500 | Unknown | |
| Previous Owner | $54,000 | Stand Alone Second | |
| Previous Owner | $235,000 | Unknown |
Property History
| Date | Event | Price | Change | Sq Ft Price |
|---|---|---|---|---|
| 03/25/2025 03/25/25 | Sold | $1,775,000 | +2.9% | $690 / Sq Ft |
| 03/17/2025 03/17/25 | Pending | -- | -- | -- |
| 03/10/2025 03/10/25 | For Sale | $1,725,000 | -- | $670 / Sq Ft |
Tax History Compared to Growth
Tax History
| Year | Tax Paid | Tax Assessment Tax Assessment Total Assessment is a certain percentage of the fair market value that is determined by local assessors to be the total taxable value of land and additions on the property. | Land | Improvement |
|---|---|---|---|---|
| 2024 | $11,640 | $1,103,224 | $834,067 | $269,157 |
| 2023 | $11,342 | $1,081,593 | $817,713 | $263,880 |
| 2022 | $10,866 | $1,060,386 | $801,680 | $258,706 |
| 2021 | $10,664 | $1,039,595 | $785,961 | $253,634 |
| 2020 | $10,569 | $1,028,936 | $777,902 | $251,034 |
| 2019 | $10,373 | $1,008,761 | $762,649 | $246,112 |
| 2018 | $9,191 | $893,000 | $678,877 | $214,123 |
| 2017 | $9,290 | $893,000 | $678,877 | $214,123 |
| 2016 | $7,143 | $687,000 | $541,686 | $145,314 |
| 2015 | $7,141 | $687,000 | $541,686 | $145,314 |
| 2014 | $6,625 | $636,556 | $491,242 | $145,314 |
Agents Affiliated with this Home
-
Bethany Bonin
B
Seller's Agent in 2025
Bethany Bonin
Veritas Realty Associates, Inc
(949) 310-4811
8 in this area
17 Total Sales
Map
Source: California Regional Multiple Listing Service (CRMLS)
MLS Number: OC25052282
APN: 668-064-19
- 26000 Avenida Aeropuerto Unit 194
- 26000 Avenida Aeropuerto Unit 56
- 26000 Avenida Aeropuerto Unit 55
- 32742 Alipaz St
- 26242 Via Corrizo
- 32791 Del Obispo St
- 32396 Orchard Dr
- 32391 Harvest Dr
- 25551 Via Solis
- 26288 Meadow Dr
- 33042 Palo Alto St
- 32457 Spyglass Ct
- 32404 Old Sage Dr
- 25928 Meadow Dr
- 33385 Breezy Place
- 32432 Lookout Ct
- 32772 Shipside Dr
- 32371 Alipaz St Unit 67
- 32371 Alipaz St Unit 20
- 32371 Alipaz St Unit 111

