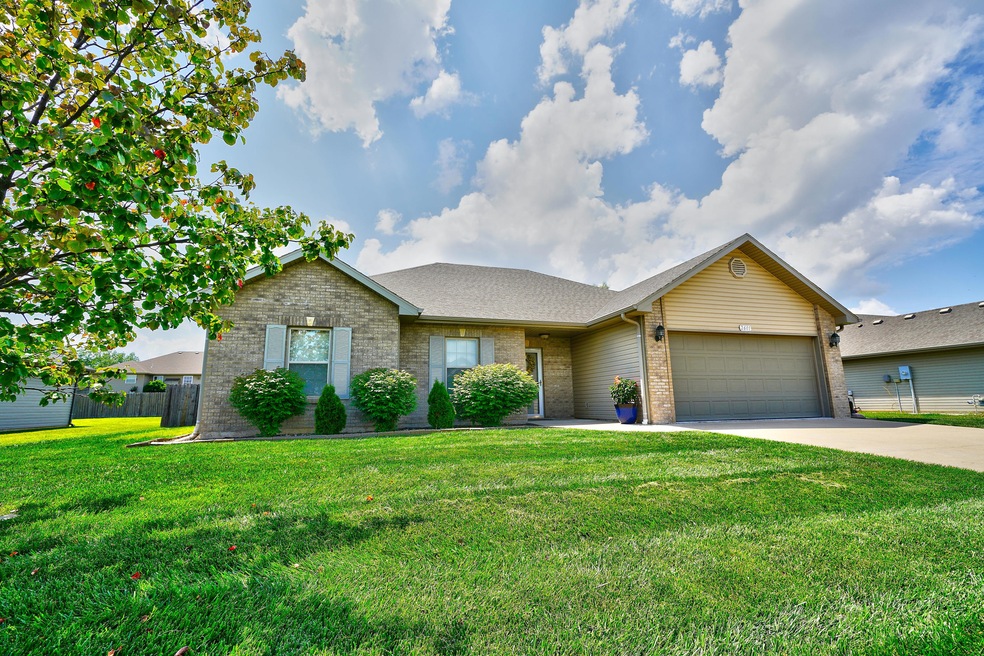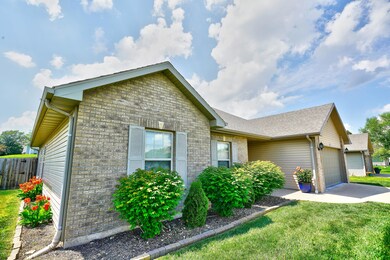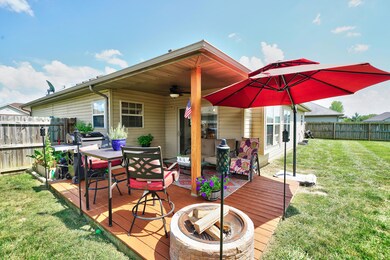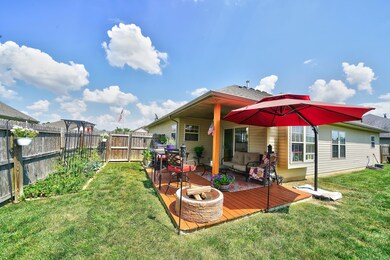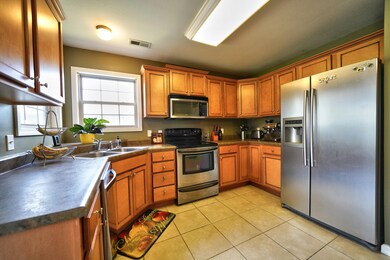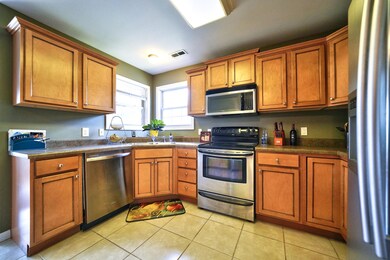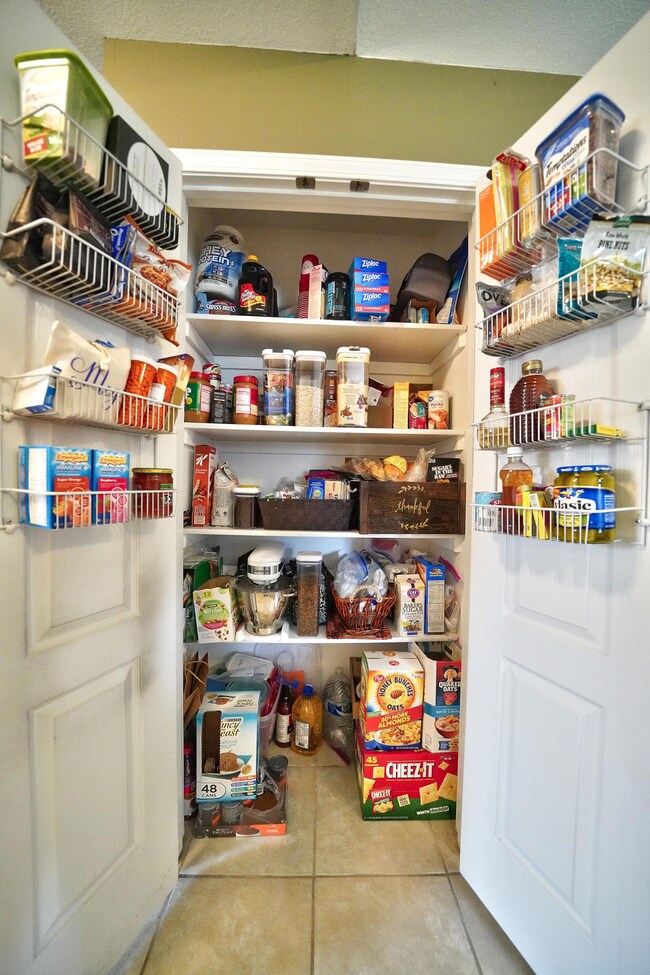
2601 Agate Way Columbia, MO 65202
Highlights
- Deck
- No HOA
- Formal Dining Room
- Ranch Style House
- Covered patio or porch
- 2 Car Attached Garage
About This Home
As of July 2019This one is ready for you to move in! 2601 Agate Way has everything you could want in a 3 bed two bath 2 car home! Open and large living room. Formal dining room and a Large pantry in kitchen. Dining room is open to the covered deck in the fully privacy fenced and level back yard! Ceramic tile and carpet flooring throughout. Large master suite with updated bathroom and large walk-in closet. Come see before it is gone!
Last Agent to Sell the Property
RE/MAX Boone Realty License #2006003456 Listed on: 07/05/2019

Home Details
Home Type
- Single Family
Est. Annual Taxes
- $1,923
Year Built
- Built in 2006
Lot Details
- East Facing Home
- Privacy Fence
- Wood Fence
- Back Yard Fenced
- Cleared Lot
Parking
- 2 Car Attached Garage
- Garage on Main Level
- Garage Door Opener
Home Design
- Ranch Style House
- Traditional Architecture
- Brick Veneer
- Concrete Foundation
- Slab Foundation
- Poured Concrete
- Architectural Shingle Roof
- Vinyl Construction Material
Interior Spaces
- 1,593 Sq Ft Home
- Paddle Fans
- Vinyl Clad Windows
- Window Treatments
- Living Room
- Formal Dining Room
- Storm Doors
- Laundry on main level
Kitchen
- Electric Range
- Microwave
- Dishwasher
- Laminate Countertops
- Disposal
Flooring
- Carpet
- Ceramic Tile
Bedrooms and Bathrooms
- 3 Bedrooms
- 2 Full Bathrooms
- Primary bathroom on main floor
- Bathtub with Shower
Outdoor Features
- Deck
- Covered patio or porch
Schools
- Battle Elementary School
- Lange Middle School
- Battle High School
Utilities
- Forced Air Heating and Cooling System
- Heating System Uses Natural Gas
- Cable TV Available
Community Details
- No Home Owners Association
- Greystone Subdivision
Listing and Financial Details
- Assessor Parcel Number 1720200070580001
Ownership History
Purchase Details
Home Financials for this Owner
Home Financials are based on the most recent Mortgage that was taken out on this home.Purchase Details
Home Financials for this Owner
Home Financials are based on the most recent Mortgage that was taken out on this home.Purchase Details
Home Financials for this Owner
Home Financials are based on the most recent Mortgage that was taken out on this home.Purchase Details
Home Financials for this Owner
Home Financials are based on the most recent Mortgage that was taken out on this home.Similar Homes in Columbia, MO
Home Values in the Area
Average Home Value in this Area
Purchase History
| Date | Type | Sale Price | Title Company |
|---|---|---|---|
| Warranty Deed | -- | None Available | |
| Warranty Deed | -- | None Available | |
| Warranty Deed | -- | Assured Title Company | |
| Warranty Deed | -- | None Available |
Mortgage History
| Date | Status | Loan Amount | Loan Type |
|---|---|---|---|
| Previous Owner | $152,000 | New Conventional | |
| Previous Owner | $152,925 | VA | |
| Previous Owner | $152,203 | VA | |
| Previous Owner | $141,625 | New Conventional |
Property History
| Date | Event | Price | Change | Sq Ft Price |
|---|---|---|---|---|
| 07/31/2019 07/31/19 | Sold | -- | -- | -- |
| 07/09/2019 07/09/19 | Pending | -- | -- | -- |
| 07/05/2019 07/05/19 | For Sale | $168,000 | +8.4% | $105 / Sq Ft |
| 06/22/2016 06/22/16 | Sold | -- | -- | -- |
| 05/16/2016 05/16/16 | Pending | -- | -- | -- |
| 05/13/2016 05/13/16 | For Sale | $155,000 | -- | $97 / Sq Ft |
Tax History Compared to Growth
Tax History
| Year | Tax Paid | Tax Assessment Tax Assessment Total Assessment is a certain percentage of the fair market value that is determined by local assessors to be the total taxable value of land and additions on the property. | Land | Improvement |
|---|---|---|---|---|
| 2024 | $1,955 | $28,975 | $5,320 | $23,655 |
| 2023 | $1,939 | $28,975 | $5,320 | $23,655 |
| 2022 | $1,862 | $27,854 | $5,320 | $22,534 |
| 2021 | $1,865 | $27,854 | $5,320 | $22,534 |
| 2020 | $1,909 | $26,790 | $5,320 | $21,470 |
| 2019 | $1,909 | $26,790 | $5,320 | $21,470 |
| 2018 | $1,923 | $0 | $0 | $0 |
| 2017 | $1,899 | $26,790 | $5,320 | $21,470 |
| 2016 | $1,896 | $26,790 | $5,320 | $21,470 |
| 2015 | $1,741 | $26,790 | $5,320 | $21,470 |
| 2014 | $1,747 | $26,790 | $5,320 | $21,470 |
Agents Affiliated with this Home
-

Seller's Agent in 2019
Scott Heck
RE/MAX
(573) 808-6722
224 Total Sales
-
J
Buyer's Agent in 2019
Jason Thornhill
Weichert, Realtors - House of Brokers
(573) 446-6767
181 Total Sales
-
c
Buyer's Agent in 2019
cbor.rets.510000633
cbor.rets.RETS_OFFICE
-

Seller's Agent in 2016
Brooke McCarty
Weichert, Realtors - House of Brokers
(573) 256-8601
170 Total Sales
-
L
Seller Co-Listing Agent in 2016
Laura L. Gauldin
Weichert, Realtors - First Tier
Map
Source: Columbia Board of REALTORS®
MLS Number: 386735
APN: 17-202-00-07-058-00-01
- 2208-2210 Shamrock Dr
- 5706 Sandrock Dr
- 5803 Kelsey Dr
- 2009 Waterfront Dr N Unit G
- 2005 Waterfront Dr N Unit E
- 5908 Huntington Ct
- 1999 Waterfront Dr N Unit H
- 5724 Black Gum Ct
- 5912 Huntington Ct
- 2520 N Lake of the Woods Rd
- 1883 Waterfront Dr N Unit H
- 6002 E Molly Ln
- 1877 Waterfront Dr N Unit B
- 1850 Waterfront Dr N Unit A
- 5907 Waterfront Dr S
- 2220 N Lakeland Dr
- 5104 Melissa Dr
- 2616 Frazier Loop
- 1804 Kassem Dr
- 2620 Frazier Loop
