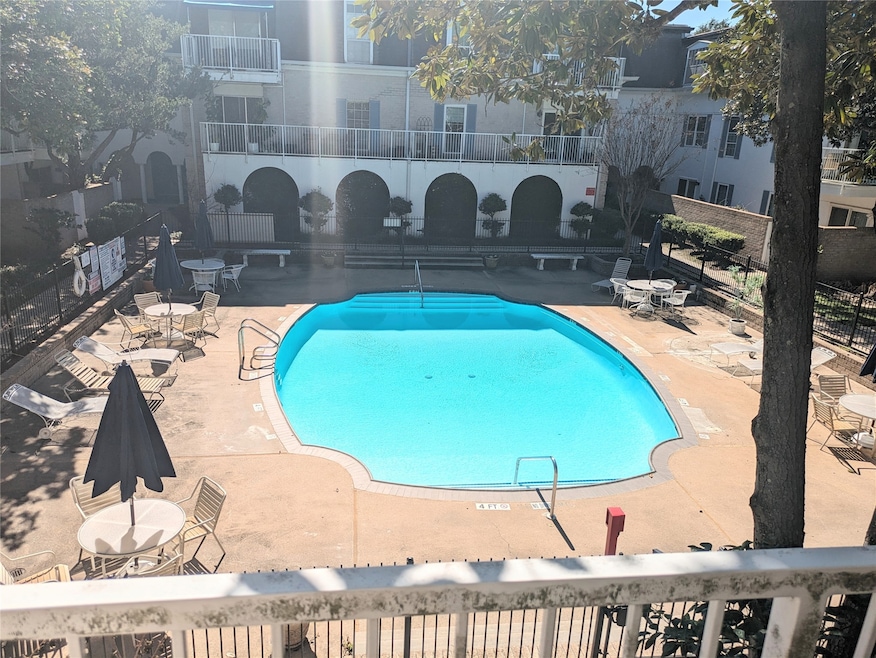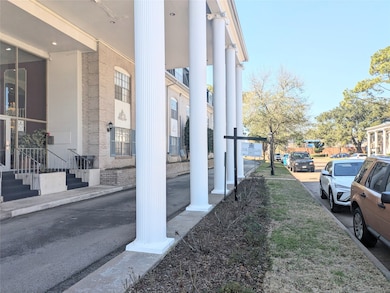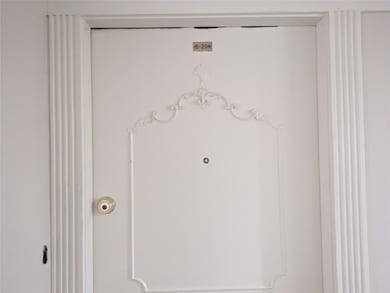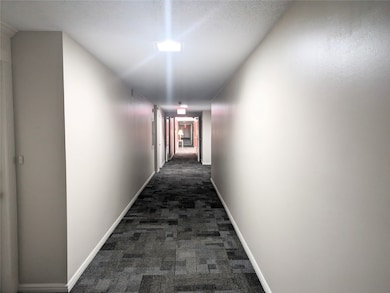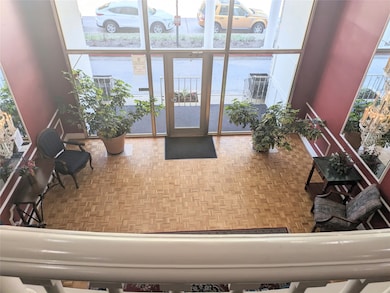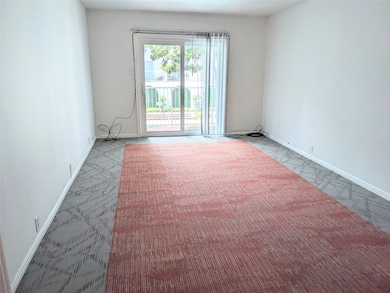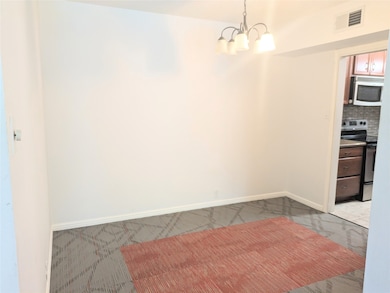2601 Bellefontaine St Unit 204 Houston, TX 77025
Braeswood Place Neighborhood
1
Bed
1
Bath
744
Sq Ft
1960
Built
Highlights
- Home Energy Rating Service (HERS) Rated Property
- Traditional Architecture
- Community Pool
- Twain Elementary School Rated A-
- Granite Countertops
- Balcony
About This Home
ALL BILLS PAID!!! Beautiful 1bed/1bath Condo 2nd Level near Rice U, West U, NRG, Museum District, Reliant Stadium, Galleria. Spacious living and master bedroom. small balcony outside the living room with the pool view. Covered secure-access parking. This quiet community has remote-controlled access, 1 assigned covered parking #34, nice courtyard, pools, and on-site laundry facilities. HOA has a NO-pet policy. Pls come and check this condo out!!
Condo Details
Home Type
- Condominium
Est. Annual Taxes
- $1,697
Year Built
- Built in 1960
Home Design
- Traditional Architecture
Interior Spaces
- 744 Sq Ft Home
- 1-Story Property
- Living Room
- Dining Room
- Security Gate
Kitchen
- Electric Oven
- Electric Range
- Microwave
- Dishwasher
- Granite Countertops
- Disposal
Flooring
- Carpet
- Tile
Bedrooms and Bathrooms
- 1 Bedroom
- 1 Full Bathroom
- Bathtub with Shower
Parking
- 1 Detached Carport Space
- Assigned Parking
Eco-Friendly Details
- Home Energy Rating Service (HERS) Rated Property
- Ventilation
Outdoor Features
- Balcony
Schools
- Twain Elementary School
- Pershing Middle School
- Lamar High School
Utilities
- Central Heating and Cooling System
- Municipal Trash
- Cable TV Available
Listing and Financial Details
- Property Available on 3/27/24
- 12 Month Lease Term
Community Details
Overview
- Barclay Owner's Assoc Association
- Barclay Condo Ph 03 Subdivision
Amenities
- Laundry Facilities
Recreation
- Community Pool
Pet Policy
- No Pets Allowed
Map
Source: Houston Association of REALTORS®
MLS Number: 28847791
APN: 1133530000055
Nearby Homes
- 2601 Bellefontaine St Unit 105
- 2601 Bellefontaine St Unit C312
- 2600 Bellefontaine St Unit A18
- 2701 Bellefontaine St Unit B3
- 2701 Bellefontaine St Unit A26
- 2700 Bellefontaine St Unit B1
- 2700 Bellefontaine St Unit A31-32
- 2700 Bellefontaine St Unit A6
- 2700 Bellefontaine St Unit A24
- 2700 Bellefontaine St Unit B12
- 7350 Kirby Dr Unit 33
- 7350 Kirby Dr Unit 46
- 2500 Glen Haven Blvd
- 2507 Glen Haven Blvd
- 2610 W Holcombe Blvd
- 7441 Brompton St Unit 7441
- 7445 Brompton St Unit 7445
- 2430 Dorrington St Unit C
- 7525 Brompton St Unit 7525
- 2907 Brompton Square Dr
- 2601 Bellefontaine St Unit B317
- 2601 Bellefontaine St Unit C308
- 2601 Bellefontaine St Unit A203
- 2601 Bellefontaine St Unit B209
- 2601 St Unit B114
- 2600 Bellefontaine St Unit A18
- 2601 Gramercy St
- 2700 Bellefontaine St Unit A31-32
- 2700 Bellefontaine St Unit B1
- 2700 Bellefontaine St Unit A25
- 7350 Kirby Dr Unit 24
- 7350 Kirby Dr Unit 33
- 2825 Bellefontaine Unit 125A
- 7315 Brompton St
- 2501 Dorrington St
- 7500 Kirby Dr
- 7315 Brompton St Unit 366B
- 7315 Brompton St Unit 329A
- 7315 Brompton St Unit 323A
- 7315 Brompton St Unit 315B
