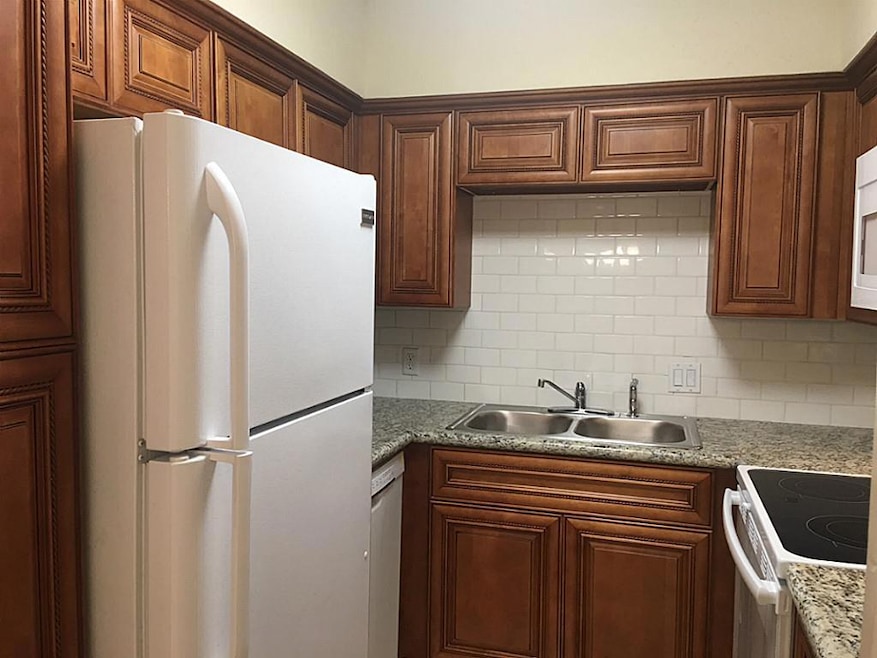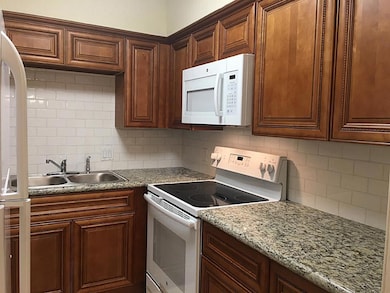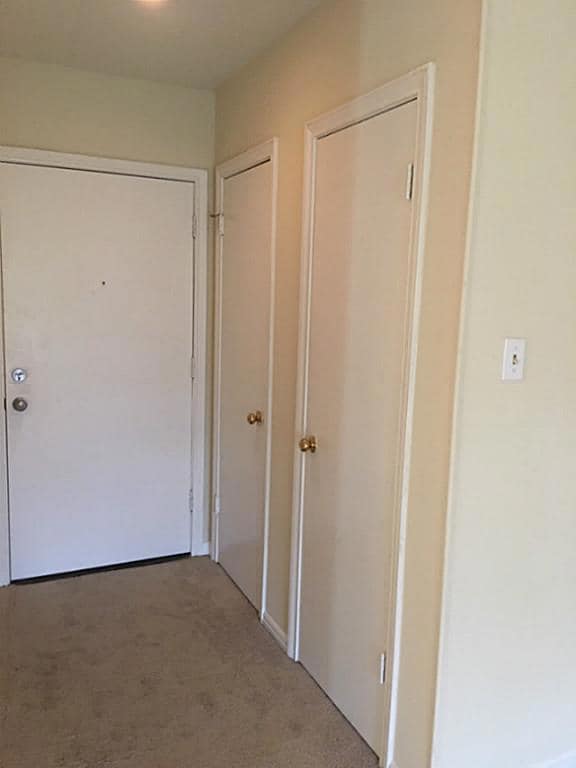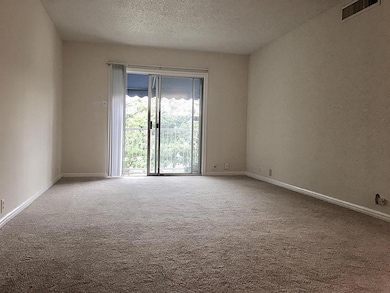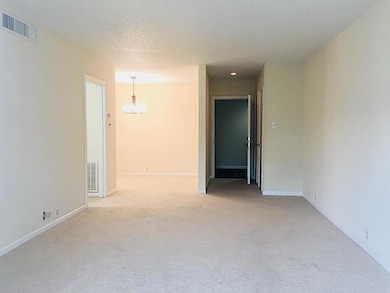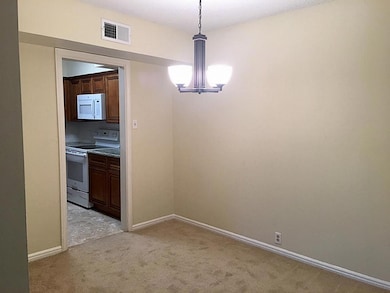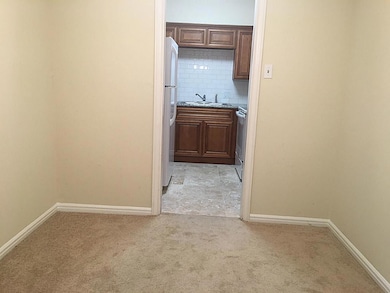2601 Bellefontaine St Unit C312 Houston, TX 77025
Braeswood Place NeighborhoodEstimated payment $1,239/month
Highlights
- Spa
- Gated Community
- Views to the East
- Twain Elementary School Rated A-
- 139,327 Sq Ft lot
- Traditional Architecture
About This Home
INVESTORS ONLY. Leased until 10/31/26. Prime location near Rice U and the Med Center! Cozy and comfortable 1 bedroom/1 bath 3rd floor condo with an updated kitchen. All appliances are included. A private balcony overlooks the serene courtyard with fountain. This community has a secure access and gated parking. You are able to buzz your guests in by intercom. Enter into a lobby with elevated ceilings and seating area. There are 3 elevators in the building and 3 pools on the property. Several central laundry locations make it convenient to do laundry, no matter what floor you are on. There is an extra exterior storage space. The first floor laundry has adjacent storage for bicycles. One covered parking space is behind the building. The maintenance includes all heating/air conditioning and water heating equipment, plus all utilities and much more. There is an ON SITE HOA office open 5 days a week. No pets allowed, except for Emotional Support or Service Animals.
Listing Agent
Coldwell Banker Realty - Bellaire-Metropolitan License #0496414 Listed on: 07/30/2025

Property Details
Home Type
- Condominium
Est. Annual Taxes
- $1,963
Year Built
- Built in 1960
Lot Details
- West Facing Home
- Fenced Yard
HOA Fees
- $590 Monthly HOA Fees
Home Design
- Traditional Architecture
- Brick Exterior Construction
- Slab Foundation
- Built-Up Roof
- Wood Siding
Interior Spaces
- 744 Sq Ft Home
- 1-Story Property
- Combination Dining and Living Room
- Views to the East
Kitchen
- Electric Oven
- Electric Range
- Microwave
- Dishwasher
- Granite Countertops
- Disposal
Flooring
- Carpet
- Tile
Bedrooms and Bathrooms
- 1 Bedroom
- 1 Full Bathroom
Home Security
Parking
- 1 Carport Space
- Assigned Parking
Outdoor Features
- Spa
- Balcony
Schools
- Twain Elementary School
- Pershing Middle School
- Lamar High School
Utilities
- Central Heating and Cooling System
Community Details
Overview
- Association fees include common areas, cable TV, electricity, gas, insurance, maintenance structure, recreation facilities, sewer, utilities, water
- Creative Mgmt Association
- Barclay Condo Ph 03 Subdivision
Amenities
- Laundry Facilities
Recreation
- Community Pool
Security
- Controlled Access
- Gated Community
- Fire and Smoke Detector
Map
Home Values in the Area
Average Home Value in this Area
Tax History
| Year | Tax Paid | Tax Assessment Tax Assessment Total Assessment is a certain percentage of the fair market value that is determined by local assessors to be the total taxable value of land and additions on the property. | Land | Improvement |
|---|---|---|---|---|
| 2025 | $2,302 | $125,065 | $23,762 | $101,303 |
| 2024 | $2,302 | $93,840 | $22,242 | $71,598 |
| 2023 | $2,302 | $92,000 | $21,343 | $70,657 |
| 2022 | $1,976 | $89,722 | $19,228 | $70,494 |
| 2021 | $2,205 | $94,616 | $19,070 | $75,546 |
| 2020 | $2,813 | $116,178 | $22,074 | $94,104 |
| 2019 | $2,277 | $109,474 | $20,800 | $88,674 |
| 2018 | $1,995 | $78,845 | $14,981 | $63,864 |
| 2017 | $1,994 | $78,845 | $14,981 | $63,864 |
| 2016 | $1,861 | $73,610 | $13,986 | $59,624 |
| 2015 | $1,525 | $63,428 | $12,051 | $51,377 |
| 2014 | $1,525 | $59,314 | $11,270 | $48,044 |
Property History
| Date | Event | Price | List to Sale | Price per Sq Ft | Prior Sale |
|---|---|---|---|---|---|
| 10/13/2025 10/13/25 | Rented | $1,195 | 0.0% | -- | |
| 10/10/2025 10/10/25 | Under Contract | -- | -- | -- | |
| 08/19/2025 08/19/25 | For Rent | $1,195 | 0.0% | -- | |
| 07/30/2025 07/30/25 | For Sale | $92,000 | 0.0% | $124 / Sq Ft | |
| 07/24/2023 07/24/23 | Rented | $1,149 | 0.0% | -- | |
| 06/07/2023 06/07/23 | Under Contract | -- | -- | -- | |
| 05/29/2023 05/29/23 | Price Changed | $1,149 | -2.2% | $2 / Sq Ft | |
| 05/16/2023 05/16/23 | For Rent | $1,175 | 0.0% | -- | |
| 05/06/2023 05/06/23 | Rented | $1,175 | 0.0% | -- | |
| 05/02/2023 05/02/23 | Under Contract | -- | -- | -- | |
| 04/26/2023 04/26/23 | For Rent | $1,175 | 0.0% | -- | |
| 04/18/2018 04/18/18 | Sold | -- | -- | -- | View Prior Sale |
| 03/19/2018 03/19/18 | Pending | -- | -- | -- | |
| 11/05/2017 11/05/17 | For Sale | $95,000 | -- | $128 / Sq Ft |
Purchase History
| Date | Type | Sale Price | Title Company |
|---|---|---|---|
| Vendors Lien | -- | Chicago Title | |
| Warranty Deed | -- | Stewart Title | |
| Special Warranty Deed | -- | Lsi Title Agency Inc | |
| Warranty Deed | -- | Stewart Title Company |
Mortgage History
| Date | Status | Loan Amount | Loan Type |
|---|---|---|---|
| Open | $60,000 | New Conventional |
Source: Houston Association of REALTORS®
MLS Number: 27591093
APN: 1133530000127
- 2601 Bellefontaine St Unit 105
- 2600 Bellefontaine St Unit A18
- 2701 Bellefontaine St Unit B3
- 2701 Bellefontaine St Unit A26
- 2700 Bellefontaine St Unit B1
- 2700 Bellefontaine St Unit A31-32
- 2700 Bellefontaine St Unit B8
- 2700 Bellefontaine St Unit A6
- 2700 Bellefontaine St Unit A24
- 2700 Bellefontaine St Unit B12
- 7350 Kirby Dr Unit 33
- 7350 Kirby Dr Unit 46
- 2500 Glen Haven Blvd
- 2507 Glen Haven Blvd
- 2610 W Holcombe Blvd
- 7441 Brompton St Unit 7441
- 7445 Brompton St Unit 7445
- 2430 Dorrington St Unit C
- 7525 Brompton St Unit 7525
- 2907 Brompton Square Dr
- 2601 Bellefontaine St Unit B317
- 2601 Bellefontaine St Unit C308
- 2601 Bellefontaine St Unit A203
- 2601 Bellefontaine St Unit 204
- 2601 Bellefontaine St Unit B209
- 2601 St Unit B114
- 2600 Bellefontaine St Unit A18
- 2601 Gramercy St
- 2700 Bellefontaine St Unit A31-32
- 2700 Bellefontaine St Unit B1
- 2700 Bellefontaine St Unit A25
- 7350 Kirby Dr Unit 24
- 7350 Kirby Dr Unit 33
- 2825 Bellefontaine Unit 125A
- 7315 Brompton St
- 2501 Dorrington St
- 7500 Kirby Dr
- 7315 Brompton St Unit 366B
- 7315 Brompton St Unit 329A
- 7315 Brompton St Unit 323A
