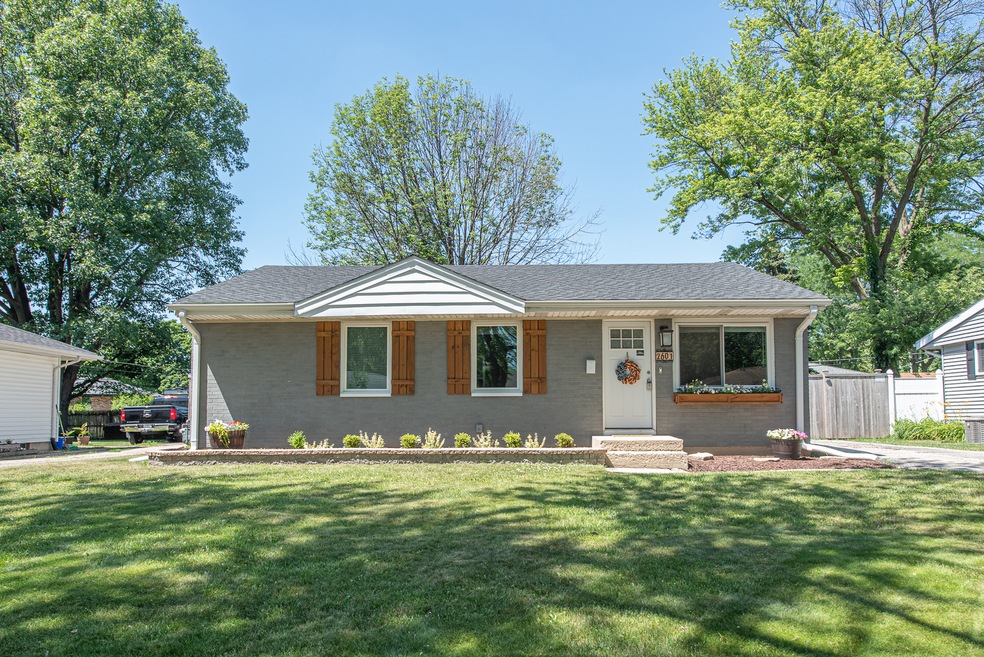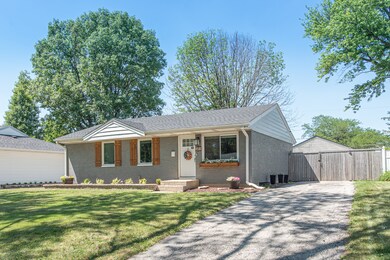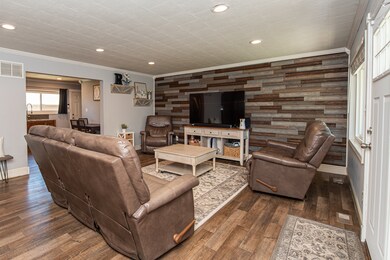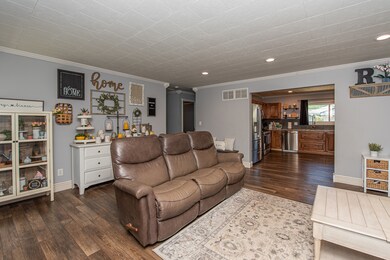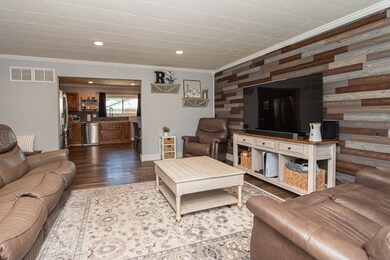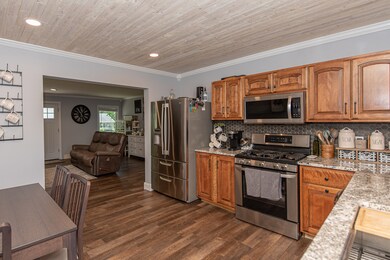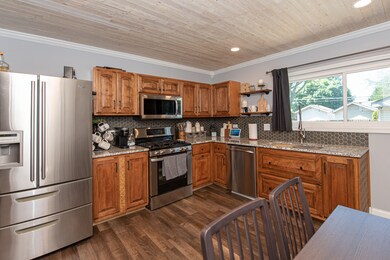
2601 Caddy Ln Joliet, IL 60435
Highlights
- Open Floorplan
- Ranch Style House
- Stainless Steel Appliances
- Mature Trees
- Granite Countertops
- Fenced Yard
About This Home
As of August 2022Welcome to your new home......Your new home offers you 3 bedrooms and 1 full bath. When you arrive you will see the exterior of your ALL BRICK ranch is freshly painted (2019) and you have brand new wooden shutters with a matching planter box. Your new home has GREAT curb appeal! You also have a NEW ROOF and gutters (2021)! Walk in the front door to see an open floor plan that flows perfectly for entertaining. The main level has brand new vinyl flooring, carpet, recessed lighting, base trim, crown molding through-out, exterior and interior doors, Custom cabinetry in the kitchen, granite countertops, backsplash, undermount stainless sink, ceiling fans/lighting and an all stainless steel appliance package as well as a fully renovated bathroom (2020) Your new home also provides you with NEW WINDOWS (2020), updated/upgraded electric panel (2020) sump pump on it's own breaker, HWH (2019) and FURNACE/AC (2019). Head down to the full basement that has been partially finished and waiting for your final touch! Outside you have a 6 foot privacy fence with solar lights to enclose your yard. (2019) You have a nice sized concrete patio, fire pit and a large above ground KOI pond. (The KOI fish will not stay) DID we mention you also have a 2.5 car detached garage. (PLEASE NOTE---Middle bedroom is currently being used as a dressing room. The wall that has the closet organizers will have the organizers removed and the holes will be patched) Everything has been done for you here. All you need to do is move in and enjoy. PLEASE NOTE RING DOORBELL STAYS, BATHROOM AND KITCHEN SHELVES WILL STAY. THE ALARM SYSTEM AND SHELVES IN THE FAMILY ROOM DO NOT STAY PLEASE NOTE.
Last Agent to Sell the Property
Realtopia Real Estate Inc License #475160409 Listed on: 06/29/2022

Home Details
Home Type
- Single Family
Est. Annual Taxes
- $4,156
Year Built
- Built in 1964 | Remodeled in 2020
Lot Details
- 7,405 Sq Ft Lot
- Lot Dimensions are 60 x 120
- Fenced Yard
- Wood Fence
- Paved or Partially Paved Lot
- Mature Trees
Parking
- 2.5 Car Detached Garage
- Driveway
- Parking Space is Owned
Home Design
- Ranch Style House
- Brick Exterior Construction
- Asphalt Roof
Interior Spaces
- 1,872 Sq Ft Home
- Open Floorplan
- Built-In Features
- Living Room
- Partially Carpeted
- Partially Finished Basement
- Basement Fills Entire Space Under The House
Kitchen
- Range
- Microwave
- Dishwasher
- Stainless Steel Appliances
- Granite Countertops
Bedrooms and Bathrooms
- 3 Bedrooms
- 3 Potential Bedrooms
- Bathroom on Main Level
- 1 Full Bathroom
Outdoor Features
- Patio
- Fire Pit
Utilities
- Central Air
- Heating System Uses Natural Gas
- 200+ Amp Service
Listing and Financial Details
- Homeowner Tax Exemptions
Ownership History
Purchase Details
Home Financials for this Owner
Home Financials are based on the most recent Mortgage that was taken out on this home.Purchase Details
Home Financials for this Owner
Home Financials are based on the most recent Mortgage that was taken out on this home.Purchase Details
Similar Homes in Joliet, IL
Home Values in the Area
Average Home Value in this Area
Purchase History
| Date | Type | Sale Price | Title Company |
|---|---|---|---|
| Warranty Deed | $240,000 | Ata National Title Group | |
| Special Warranty Deed | $125,000 | Attorney | |
| Public Action Common In Florida Clerks Tax Deed Or Tax Deeds Or Property Sold For Taxes | -- | Attorney |
Mortgage History
| Date | Status | Loan Amount | Loan Type |
|---|---|---|---|
| Open | $235,653 | FHA | |
| Previous Owner | $121,250 | New Conventional | |
| Previous Owner | $28,493 | Unknown | |
| Previous Owner | $22,000 | Unknown |
Property History
| Date | Event | Price | Change | Sq Ft Price |
|---|---|---|---|---|
| 08/05/2022 08/05/22 | Sold | $240,000 | 0.0% | $128 / Sq Ft |
| 07/06/2022 07/06/22 | Pending | -- | -- | -- |
| 06/29/2022 06/29/22 | For Sale | $240,000 | +92.0% | $128 / Sq Ft |
| 03/14/2019 03/14/19 | Sold | $125,000 | -8.1% | -- |
| 02/05/2019 02/05/19 | Pending | -- | -- | -- |
| 02/05/2019 02/05/19 | For Sale | $136,000 | -- | -- |
Tax History Compared to Growth
Tax History
| Year | Tax Paid | Tax Assessment Tax Assessment Total Assessment is a certain percentage of the fair market value that is determined by local assessors to be the total taxable value of land and additions on the property. | Land | Improvement |
|---|---|---|---|---|
| 2023 | $5,544 | $67,450 | $10,364 | $57,086 |
| 2022 | $4,856 | $59,365 | $9,807 | $49,558 |
| 2021 | $4,614 | $55,847 | $9,226 | $46,621 |
| 2020 | $4,156 | $50,926 | $9,226 | $41,700 |
| 2019 | $4,054 | $48,850 | $8,850 | $40,000 |
| 2018 | $4,047 | $47,426 | $8,850 | $38,576 |
| 2017 | $4,009 | $45,600 | $8,850 | $36,750 |
| 2016 | $3,863 | $42,700 | $8,850 | $33,850 |
| 2015 | $3,431 | $39,890 | $7,790 | $32,100 |
| 2014 | $3,431 | $37,640 | $7,790 | $29,850 |
| 2013 | $3,431 | $39,615 | $7,790 | $31,825 |
Agents Affiliated with this Home
-
Stephanie Clauson

Seller's Agent in 2022
Stephanie Clauson
Realtopia Real Estate Inc
(815) 467-1583
9 in this area
136 Total Sales
-
Debra Bell

Buyer's Agent in 2022
Debra Bell
Baird Warner
(815) 474-0551
4 in this area
26 Total Sales
-
Ivan Mariduena

Seller's Agent in 2019
Ivan Mariduena
Jennings Realty,Inc.
(773) 447-3141
92 Total Sales
Map
Source: Midwest Real Estate Data (MRED)
MLS Number: 11446357
APN: 06-12-402-003
- 2617 Inwood Dr
- 2602 Fairway Dr
- 512 Tana Ln
- 509 Apollo Dr
- 110 Edie Ln
- 609 Bethel Dr
- 601 Fairlane Dr
- 611 Kungs Way
- 371 Whiteside Dr
- 2365 W Jefferson St
- 725 Terry Dr
- 656 Springfield Ave
- 406 Madison St
- 107 Caterpillar Dr Unit 3B
- 214 Madison St Unit 3A
- 510 Madison St
- 216 Madison St Unit 1A
- 212 Madison St Unit 3B
- 222 Madison St Unit 207
- 222 Madison St Unit 107
