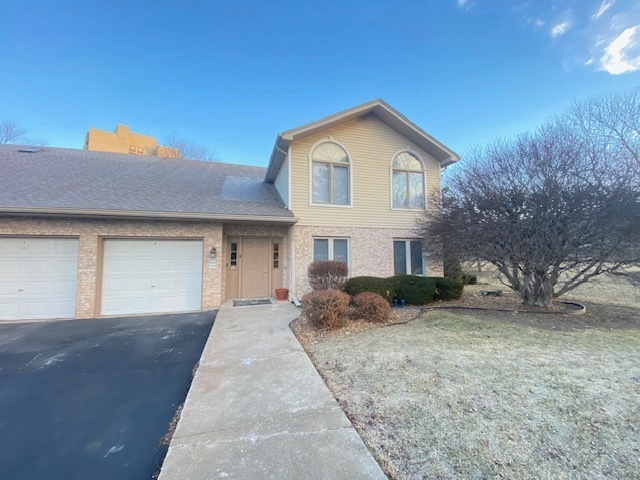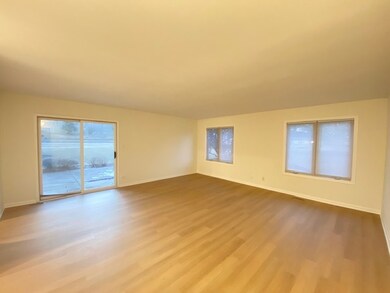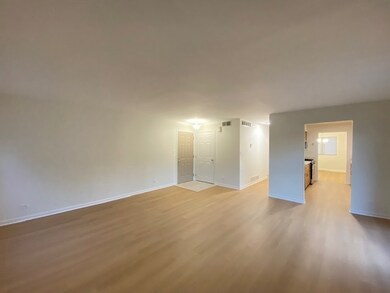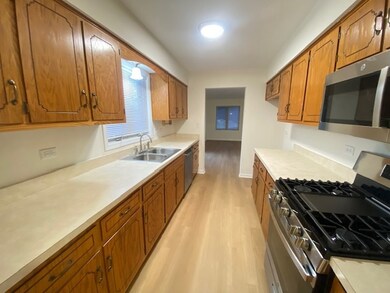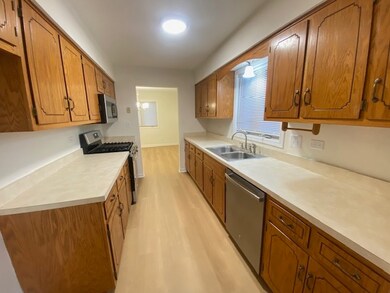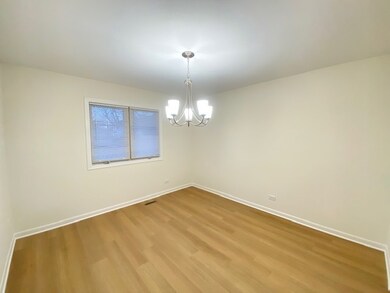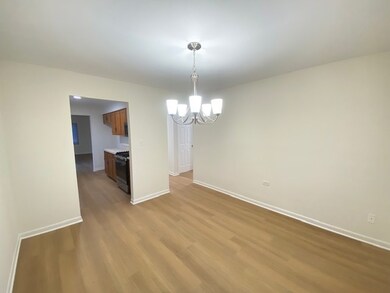
2601 Crescenzo Dr Unit 2601 Joliet, IL 60436
Highlights
- Formal Dining Room
- Living Room
- Laundry Room
- Balcony
- Resident Manager or Management On Site
- Forced Air Heating and Cooling System
About This Home
As of May 2025DON'T MISS OUT!! This is an excellent opportunity to own an updated 2 bedroom 2 bathroom condo with a 1 car attached garage. This condo has everything you can ask for from a spacious layout throughout, new floors, stainless steel appliances, bathrooms, fixtures, fresh paint, great patio for entertaining and much much more. The property is located near schools, parks, retail, and public transportation. A must see!!
Last Agent to Sell the Property
SR Realty Group Inc. License #471001432 Listed on: 01/30/2025
Property Details
Home Type
- Condominium
Est. Annual Taxes
- $3,459
Year Built
- Built in 1993
HOA Fees
- $220 Monthly HOA Fees
Parking
- 1 Car Garage
- Parking Included in Price
Home Design
- Brick Exterior Construction
Interior Spaces
- 1,365 Sq Ft Home
- 2-Story Property
- Family Room
- Living Room
- Formal Dining Room
Kitchen
- Range
- Microwave
- Dishwasher
Flooring
- Carpet
- Laminate
- Vinyl
Bedrooms and Bathrooms
- 2 Bedrooms
- 2 Potential Bedrooms
- 2 Full Bathrooms
Laundry
- Laundry Room
- Dryer
- Washer
Outdoor Features
- Balcony
Utilities
- Forced Air Heating and Cooling System
- Heating System Uses Natural Gas
Community Details
Overview
- Association fees include tv/cable, exterior maintenance, lawn care, snow removal
- 6 Units
- Manager Association, Phone Number (815) 609-2330
- Golfview Estates Subdivision
- Property managed by Nemanich Consulting & Management
Pet Policy
- Pets up to 99 lbs
- Dogs and Cats Allowed
Security
- Resident Manager or Management On Site
Ownership History
Purchase Details
Purchase Details
Purchase Details
Purchase Details
Purchase Details
Purchase Details
Purchase Details
Similar Homes in Joliet, IL
Home Values in the Area
Average Home Value in this Area
Purchase History
| Date | Type | Sale Price | Title Company |
|---|---|---|---|
| Warranty Deed | $95,000 | -- | |
| Warranty Deed | $95,000 | -- | |
| Quit Claim Deed | -- | -- | |
| Quit Claim Deed | -- | -- | |
| Interfamily Deed Transfer | -- | -- | |
| Interfamily Deed Transfer | -- | -- | |
| Interfamily Deed Transfer | -- | -- | |
| Interfamily Deed Transfer | -- | -- | |
| Interfamily Deed Transfer | -- | -- | |
| Interfamily Deed Transfer | -- | -- | |
| Interfamily Deed Transfer | -- | -- | |
| Interfamily Deed Transfer | -- | -- | |
| Interfamily Deed Transfer | -- | -- | |
| Interfamily Deed Transfer | -- | -- |
Mortgage History
| Date | Status | Loan Amount | Loan Type |
|---|---|---|---|
| Open | $220,500 | Reverse Mortgage Home Equity Conversion Mortgage | |
| Previous Owner | $45,000 | No Value Available |
Property History
| Date | Event | Price | Change | Sq Ft Price |
|---|---|---|---|---|
| 05/07/2025 05/07/25 | Sold | $220,000 | -3.9% | $161 / Sq Ft |
| 04/04/2025 04/04/25 | Pending | -- | -- | -- |
| 04/03/2025 04/03/25 | Price Changed | $229,000 | -4.2% | $168 / Sq Ft |
| 01/30/2025 01/30/25 | For Sale | $239,000 | -- | $175 / Sq Ft |
Tax History Compared to Growth
Tax History
| Year | Tax Paid | Tax Assessment Tax Assessment Total Assessment is a certain percentage of the fair market value that is determined by local assessors to be the total taxable value of land and additions on the property. | Land | Improvement |
|---|---|---|---|---|
| 2023 | $3,846 | $53,736 | $8,511 | $45,225 |
| 2022 | $3,510 | $46,607 | $8,054 | $38,553 |
| 2021 | $1,594 | $43,845 | $7,577 | $36,268 |
| 2020 | $1,596 | $40,885 | $7,577 | $33,308 |
| 2019 | $1,619 | $39,218 | $7,268 | $31,950 |
| 2018 | $1,669 | $34,618 | $7,268 | $27,350 |
| 2017 | $1,899 | $33,545 | $7,268 | $26,277 |
| 2016 | $1,970 | $33,545 | $7,268 | $26,277 |
| 2015 | $2,024 | $32,568 | $7,268 | $25,300 |
| 2014 | $2,024 | $32,626 | $7,268 | $25,358 |
| 2013 | $2,024 | $34,343 | $7,268 | $27,075 |
Agents Affiliated with this Home
-
Stratos Rounis
S
Seller's Agent in 2025
Stratos Rounis
SR Realty Group Inc.
(847) 878-1610
1 in this area
280 Total Sales
-
Matthew Pritz
M
Buyer's Agent in 2025
Matthew Pritz
Coldwell Banker Real Estate Group
(815) 436-2232
1 in this area
2 Total Sales
Map
Source: Midwest Real Estate Data (MRED)
MLS Number: 12280731
APN: 05-06-13-203-005-1005
- 2604 Crescenzo Dr Unit 1C
- 127 Saint Joseph Ave
- 2327 Benedict Ave
- 2305 Marmion Ave
- 2365 W Jefferson St
- 110 Edie Ln
- 200 Romayne Ave
- 129 S Hammes Ave
- 402 N 129th Infantry Dr
- 116 S Hammes Ave
- 222 Madison St Unit 302
- 222 Madison St Unit 207
- 216 Madison St Unit 1A
- 3009 Arborsedge Dr
- 2234 W Acres Rd
- 18 Coventry Chase Unit 18
- 502 Silver Falls St
- 15 Coventry Chase
- 601 Fairlane Dr
- 2201 W Acres Rd
