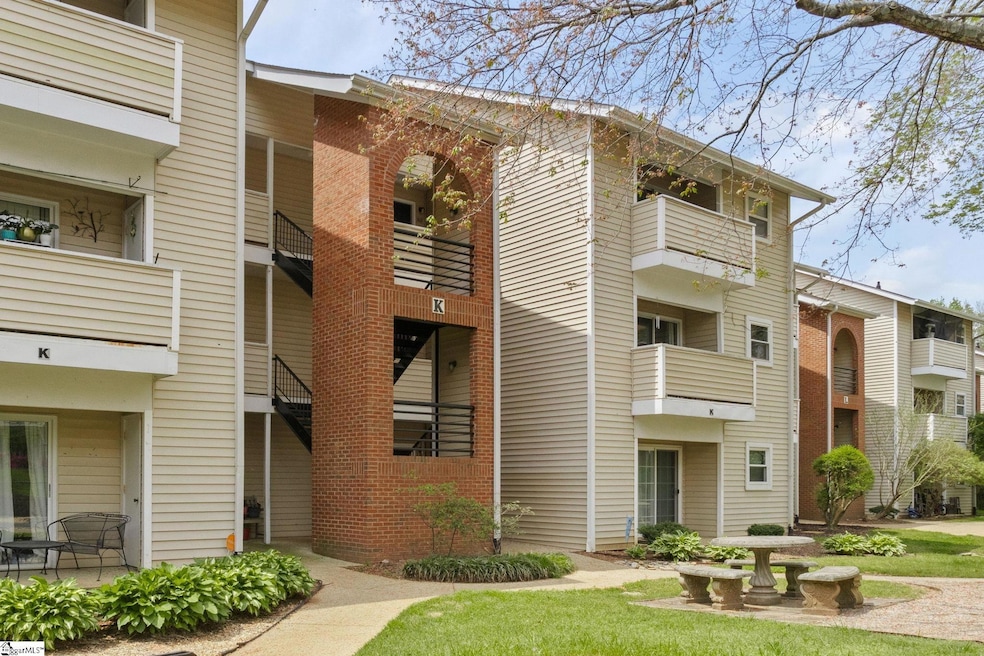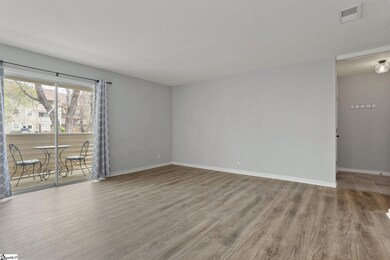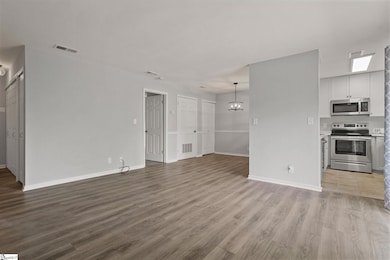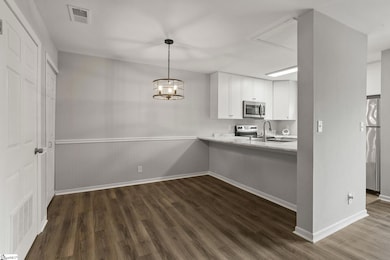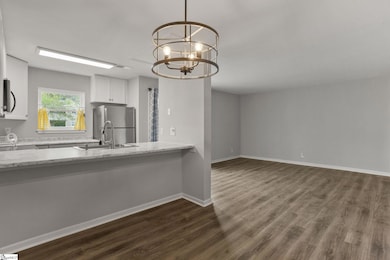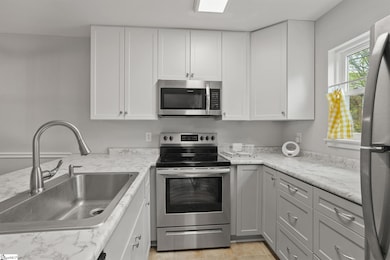
2601 Duncan Chapel Rd Unit K202 Greenville, SC 29617
Estimated payment $1,498/month
Highlights
- Open Floorplan
- Balcony
- Laundry Room
- Traditional Architecture
- Living Room
- 1-Story Property
About This Home
Welcome to 2601 Duncan Chapel Rd Unit K202, a beautifully updated condo in the sought-after Court Ridge community. This second-floor unit features fresh luxury vinyl plank flooring and stylish, upgraded finishes throughout. The spacious living room flows seamlessly into a dedicated dining area and a well-appointed kitchen, complete with stainless steel appliances and generous cabinet and countertop space—ideal for everyday living and entertaining. The primary suite offers comfort and convenience with a walk-in closet and private ensuite bathroom. A second bedroom, also with a walk-in closet, is located just steps from a full hallway bath. A dedicated laundry room adds to the home's functionality, while a private balcony off the living room provides a peaceful outdoor retreat. Court Ridge offers a low-maintenance lifestyle with amenities that include a community pool, water service, lawn care, landscaping, and pest control—all covered by the HOA. Conveniently located near Furman University, the Cherrydale area, and just under 10 miles to vibrant Downtown Greenville, this condo blends comfort, convenience, and style. Don’t miss your chance to call it home!
Property Details
Home Type
- Condominium
Year Built
- Built in 1984
HOA Fees
- $315 Monthly HOA Fees
Parking
- Shared Driveway
Home Design
- Traditional Architecture
- Slab Foundation
- Architectural Shingle Roof
- Vinyl Siding
Interior Spaces
- 1,200-1,399 Sq Ft Home
- 1-Story Property
- Open Floorplan
- Living Room
- Dining Room
- Luxury Vinyl Plank Tile Flooring
- Laundry Room
Kitchen
- Free-Standing Electric Range
- Dishwasher
- Disposal
Bedrooms and Bathrooms
- 2 Main Level Bedrooms
- 2 Full Bathrooms
Home Security
Schools
- Duncan Chapel Elementary School
- Berea Middle School
- Travelers Rest High School
Utilities
- Forced Air Heating and Cooling System
- Electric Water Heater
- Cable TV Available
Additional Features
- Balcony
- Few Trees
Listing and Financial Details
- Tax Lot K202
- Assessor Parcel Number 0431.01-02-020.00
Community Details
Overview
- Court Ridge Condos
- Court Ridge Subdivision
- Mandatory home owners association
Security
- Fire and Smoke Detector
Map
Home Values in the Area
Average Home Value in this Area
Property History
| Date | Event | Price | Change | Sq Ft Price |
|---|---|---|---|---|
| 04/11/2025 04/11/25 | For Sale | $180,000 | -- | $150 / Sq Ft |
Similar Homes in Greenville, SC
Source: Greater Greenville Association of REALTORS®
MLS Number: 1553897
- 2601 Duncan Chapel Rd
- 2601 Duncan Chapel Rd Unit K202
- 303 Fairwood Dr
- 132 High Hat Cir Unit 132
- 1 Galax Dr
- 116 Palladio Dr
- 21 Kensington Rd
- 507 Carilion Ln
- 00 Richmond Dr
- 1 Maitland Dr
- 61 Palladio Dr
- 208 Carilion Ln
- 25 Palladio Dr
- 414 Hargrove Ct
- 12 Hargrove Ct
- 301 Glenlea Ln
- 14 Quail Meadow Ln
- 313 Hampton Farms Trail
- 21 Martin Dr
- 8 Verdant Leaf Way
