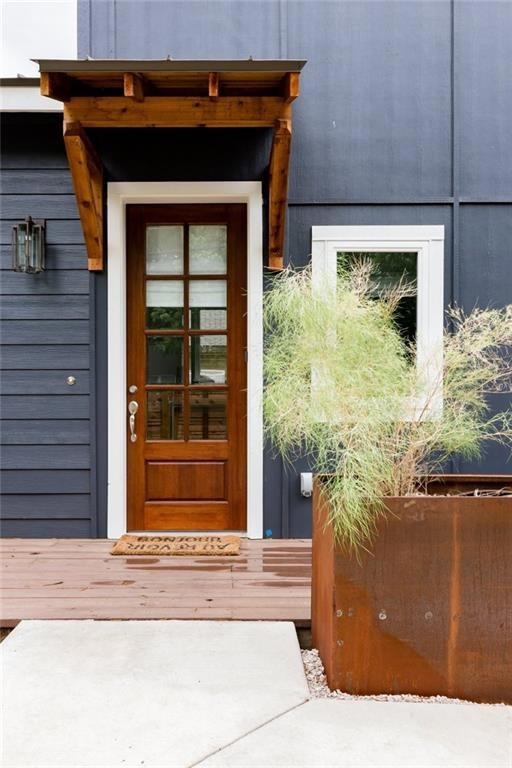
2601 E 4th St Unit B Austin, TX 78702
Holly NeighborhoodHighlights
- Newly Remodeled
- Vaulted Ceiling
- Corner Lot
- Wooded Lot
- Wood Flooring
- Covered patio or porch
About This Home
As of April 2022Amazing location less than 2 miles from downtown & Lady Bird Lake in hip East Austin! Gorgeous 2 Bedrooms & 2 baths stunner with wrap around deck, large pecan and 2nd floor terrace. Features Metal Roof, Tankless Water heater, Quartz countertops & vaulted ceilings. Designer Tile and lighting including landscape lighting, drip irrigation, Master features 2 shower heads & Frameless shower doors, 1st Floor bedroom with separate bath. Floor plan allows for many possibilities Agent has interest in ownershipFEMA - Unknown Sprinkler Sys:Yes
Home Details
Home Type
- Single Family
Est. Annual Taxes
- $6,731
Year Built
- Built in 2018 | Newly Remodeled
Lot Details
- 6,055 Sq Ft Lot
- Privacy Fence
- Wood Fence
- Corner Lot
- Drip System Landscaping
- Sprinkler System
- Wooded Lot
- Property is in excellent condition
Home Design
- Slab Foundation
- Metal Roof
- Composition Shingle
Interior Spaces
- 897 Sq Ft Home
- 2-Story Property
- Bookcases
- Vaulted Ceiling
- Window Treatments
- Fire and Smoke Detector
Kitchen
- Breakfast Bar
- Free-Standing Range
- Microwave
- Dishwasher
- Disposal
Flooring
- Wood
- Concrete
Bedrooms and Bathrooms
- 2 Bedrooms | 1 Main Level Bedroom
- Walk-In Closet
- 2 Full Bathrooms
Laundry
- Dryer
- Washer
Parking
- 1 Parking Space
- Carport
Outdoor Features
- Balcony
- Covered patio or porch
Schools
- Brooke Elementary School
- Martin Middle School
- Eastside Memorial High School
Additional Features
- No Carpet
- Central Heating and Cooling System
Community Details
- Property has a Home Owners Association
- 2601 East 4Th Street Association
- Built by Cambridge
- Chernosky M E Subdivision
Listing and Financial Details
- Assessor Parcel Number 02021107010000
- Tax Block 3
Ownership History
Purchase Details
Home Financials for this Owner
Home Financials are based on the most recent Mortgage that was taken out on this home.Purchase Details
Home Financials for this Owner
Home Financials are based on the most recent Mortgage that was taken out on this home.Similar Homes in Austin, TX
Home Values in the Area
Average Home Value in this Area
Purchase History
| Date | Type | Sale Price | Title Company |
|---|---|---|---|
| Deed | -- | Austin Title Company | |
| Warranty Deed | -- | Independence Title Co |
Mortgage History
| Date | Status | Loan Amount | Loan Type |
|---|---|---|---|
| Open | $647,200 | New Conventional |
Property History
| Date | Event | Price | Change | Sq Ft Price |
|---|---|---|---|---|
| 04/14/2022 04/14/22 | Sold | -- | -- | -- |
| 03/17/2022 03/17/22 | Pending | -- | -- | -- |
| 03/03/2022 03/03/22 | For Sale | $875,000 | +98.9% | $971 / Sq Ft |
| 09/23/2019 09/23/19 | Sold | -- | -- | -- |
| 09/03/2019 09/03/19 | Pending | -- | -- | -- |
| 08/29/2019 08/29/19 | For Sale | $440,000 | -- | $491 / Sq Ft |
Tax History Compared to Growth
Tax History
| Year | Tax Paid | Tax Assessment Tax Assessment Total Assessment is a certain percentage of the fair market value that is determined by local assessors to be the total taxable value of land and additions on the property. | Land | Improvement |
|---|---|---|---|---|
| 2023 | $8,677 | $582,215 | $0 | $0 |
| 2022 | $10,453 | $529,286 | $0 | $0 |
| 2021 | $10,474 | $481,169 | $125,000 | $356,169 |
| 2020 | $9,769 | $455,456 | $125,000 | $330,456 |
Agents Affiliated with this Home
-
Sean Waeiss

Seller's Agent in 2022
Sean Waeiss
Wise Property Group, LLC
(512) 827-7416
2 in this area
75 Total Sales
-
Hailey Jamieson
H
Seller Co-Listing Agent in 2022
Hailey Jamieson
Compass RE Texas, LLC
(512) 783-7227
1 in this area
9 Total Sales
-
Amanda Moran
A
Buyer's Agent in 2022
Amanda Moran
All City Real Estate Ltd. Co
(512) 627-8692
1 in this area
23 Total Sales
-
Rebecca azari
R
Seller's Agent in 2019
Rebecca azari
Rebecca Azari
2 Total Sales
-
Alyson McGee

Buyer's Agent in 2019
Alyson McGee
JBGoodwin REALTORS WL
(512) 900-2460
43 Total Sales
Map
Source: Unlock MLS (Austin Board of REALTORS®)
MLS Number: 9121719
APN: 923467
- 2519 E 4th St Unit 1
- 2514 E 4th St Unit A
- 2606 Santa Rosa St
- 2618 E 4th St
- 2607 E 5th St
- 2411 Santa Maria St
- 2709 E 5th St Unit 2305
- 2705 E 2nd St
- 2608 E 6th St Unit 6
- 2709 E 2nd St Unit A
- 2603 Hidalgo St
- 2607 E Cesar Chavez St
- 2317 Santa Maria St
- 2612 Hidalgo St
- 2401 E 6th St Unit 80
- 2401 E 6th St Unit 5077
- 2504 Willow St Unit A
- 2307 E 2nd St Unit A
- 2507 Diaz St
- 2904 E 2nd St
