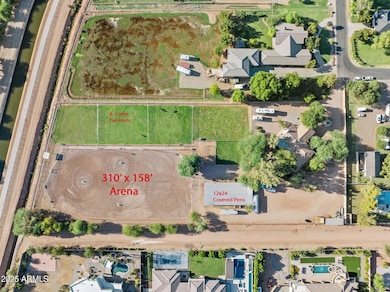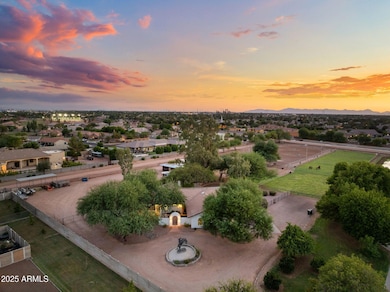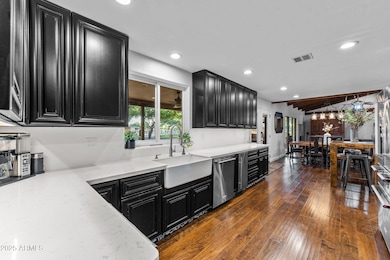2601 E Mesquite St Gilbert, AZ 85296
Morrison Ranch NeighborhoodEstimated payment $23,651/month
Highlights
- Barn
- Arena
- 3.69 Acre Lot
- Greenfield Elementary School Rated A-
- RV Hookup
- Fireplace in Primary Bedroom
About This Home
Experience true exclusivity in Sawyer Estates, one of Gilbert's most prestigious enclaves where properties rarely come to market. This nearly 4-acre legacy estate hasn't been sold in decades and now presents a once-in-a-generation opportunity, offering a rare combination of timeless charm, modern updates, and premier equestrian facilities. The 4,600 SF estate home features 5 bedrooms plus a den, 4.5 baths, and a finished basement. Recent updates blend seamlessly with classic design, showcasing warm wood floors, a beautifully remodeled kitchen with striking black-and-white tile, quartz counters, and sleek black cabinetry. For the equestrian enthusiast, this property delivers a premier setup. The expansive 310' x 158' professional-grade roping arena is equipped with a stripping chute, return alley, sprinkler system, permitted lighting, shaded cattle pens, 8 stalls, and 2 storage roomsfar more than a typical riding arena. Backing directly onto the Gilbert bridle path, the estate offers direct access to miles of scenic equestrian trails, all while enjoying breathtaking sunsets over the tranquil canal. Large acreage properties like this are nearly impossible to find in central Gilbert. With a new wave of custom estates being built in Sawyer Estates, demand reflects both the prestige of the neighborhood and a strong outlook on future values. Whether you choose to enjoy the spacious updated home as your sanctuary or create a custom estate, this rare offering provides the privacy, location, and canvas to bring your vision to life. Opportunities of this scale are few and far between. Situated in southeast Gilbert, one of Arizona's most desirable and established communities, this estate blends equestrian heritage with rare, low-turnover exclusivity. Located within the award-winning Gilbert Public Schools district, it's just minutes from the Loop 202, SanTan Village, and the acclaimed Agritopia community with its dining, shops, and urban farm charm. The prestigious Seville Golf & Country Club is also nearby, offering championship golf, tennis, fitness, and social amenities. Residents enjoy quick access to Phoenix-Mesa Gateway Airport and a convenient drive to Sky Harbor International Airport. Nearby, top golf courses, regional parks, and vibrant downtown Gilbert provide endless recreation and entertainment. Properties of this scale and quality in Sawyer Estates are exceptionally rare, especially those with direct trail frontage and fully equipped equestrian facilities.
Home Details
Home Type
- Single Family
Est. Annual Taxes
- $5,686
Year Built
- Built in 1988
Lot Details
- 3.69 Acre Lot
- Chain Link Fence
- Corner Lot
- Front and Back Yard Sprinklers
- Sprinklers on Timer
- Private Yard
- Grass Covered Lot
Parking
- 4 Open Parking Spaces
- 2 Car Garage
- Side or Rear Entrance to Parking
- RV Hookup
Home Design
- Wood Frame Construction
- Tile Roof
- Stucco
Interior Spaces
- 4,614 Sq Ft Home
- 1-Story Property
- Central Vacuum
- Vaulted Ceiling
- Double Pane Windows
- Family Room with Fireplace
- 2 Fireplaces
- Finished Basement
- Walk-Out Basement
- Intercom
- Washer Hookup
Flooring
- Wood
- Tile
Bedrooms and Bathrooms
- 6 Bedrooms
- Fireplace in Primary Bedroom
- Remodeled Bathroom
- Primary Bathroom is a Full Bathroom
- 4.5 Bathrooms
Outdoor Features
- Covered Patio or Porch
- Fire Pit
- Outdoor Storage
- Playground
Schools
- Greenfield Elementary School
- Greenfield Junior High School
- Highland High School
Farming
- Barn
Horse Facilities and Amenities
- Horse Automatic Waterer
- Horses Allowed On Property
- Horse Stalls
- Corral
- Tack Room
- Arena
Utilities
- Central Air
- Heating Available
- High Speed Internet
Listing and Financial Details
- Tax Lot 10
- Assessor Parcel Number 304-20-028-C
Community Details
Overview
- No Home Owners Association
- Association fees include no fees
- Built by Custom
- Sawyer Estates Subdivision
Recreation
- Horse Trails
- Bike Trail
Map
Home Values in the Area
Average Home Value in this Area
Tax History
| Year | Tax Paid | Tax Assessment Tax Assessment Total Assessment is a certain percentage of the fair market value that is determined by local assessors to be the total taxable value of land and additions on the property. | Land | Improvement |
|---|---|---|---|---|
| 2025 | $5,899 | $63,496 | -- | -- |
| 2024 | $5,715 | $60,473 | -- | -- |
| 2023 | $5,715 | $150,970 | $30,190 | $120,780 |
| 2022 | $5,562 | $94,920 | $18,980 | $75,940 |
| 2021 | $5,628 | $90,730 | $18,140 | $72,590 |
| 2020 | $5,520 | $84,970 | $16,990 | $67,980 |
| 2019 | $5,127 | $78,030 | $15,600 | $62,430 |
| 2018 | $4,932 | $65,580 | $13,110 | $52,470 |
| 2017 | $4,769 | $61,020 | $12,200 | $48,820 |
| 2016 | $4,869 | $60,500 | $12,100 | $48,400 |
Property History
| Date | Event | Price | List to Sale | Price per Sq Ft |
|---|---|---|---|---|
| 02/02/2026 02/02/26 | For Sale | $4,499,000 | 0.0% | $975 / Sq Ft |
| 02/02/2026 02/02/26 | Off Market | $4,499,000 | -- | -- |
| 10/03/2025 10/03/25 | Price Changed | $4,499,000 | -4.3% | $975 / Sq Ft |
| 08/07/2025 08/07/25 | For Sale | $4,700,000 | -- | $1,019 / Sq Ft |
Purchase History
| Date | Type | Sale Price | Title Company |
|---|---|---|---|
| Interfamily Deed Transfer | -- | First American Title Ins Co | |
| Interfamily Deed Transfer | -- | First Financial Title Agency | |
| Cash Sale Deed | $1,033 | Transnation Title Ins Co | |
| Interfamily Deed Transfer | -- | North American Title Agency |
Mortgage History
| Date | Status | Loan Amount | Loan Type |
|---|---|---|---|
| Open | $646,000 | New Conventional | |
| Previous Owner | $227,100 | No Value Available |
Source: Arizona Regional Multiple Listing Service (ARMLS)
MLS Number: 6901976
APN: 304-20-028C
- 2519 E Rawhide St
- 2672 E Mesquite St
- 2353 E Willow Wick Rd
- 633 S Parkcrest St
- 648 S Roanoke St
- 2333 E Finley St
- 2860 E Pinto Dr
- 2942 E Appaloosa Rd
- 2858 E Spring Wheat Ct
- 3040 E Bloomfield Pkwy
- 2222 E Arabian Dr
- 2861 E Brooks Ct
- 2069 E Sierra Madre Ave
- 3075 E Appaloosa Rd
- 3023 E Arabian Dr
- 2062 E Arabian Dr
- 2336 E San Tan Dr
- 2978 E Ranch Ct
- 2319 E San Tan Dr
- 2284 E Stottler Dr
- 2130 E Finley St
- 3081 E Arabian Dr
- 2316 E San Tan Dr
- 2319 E San Tan Dr
- 2290 E Nunneley Ct
- 986 S Wanda Dr
- 3437 E Mesquite St
- 2227 E Cathy Ct
- 1710 E Palo Blanco Way
- 3540 E Mesquite St
- 440 S Brett St
- 1388 S Portland Ave
- 3545 E Warner Rd
- 3545 E Warner Rd Unit 3
- 3545 E Warner Rd Unit 1
- 3545 E Warner Rd Unit 2
- 3649 E Pinto Dr
- 3751 E Palo Verde St
- 3647 E Horace Dr
- 2120 E Ray Rd
Ask me questions while you tour the home.







