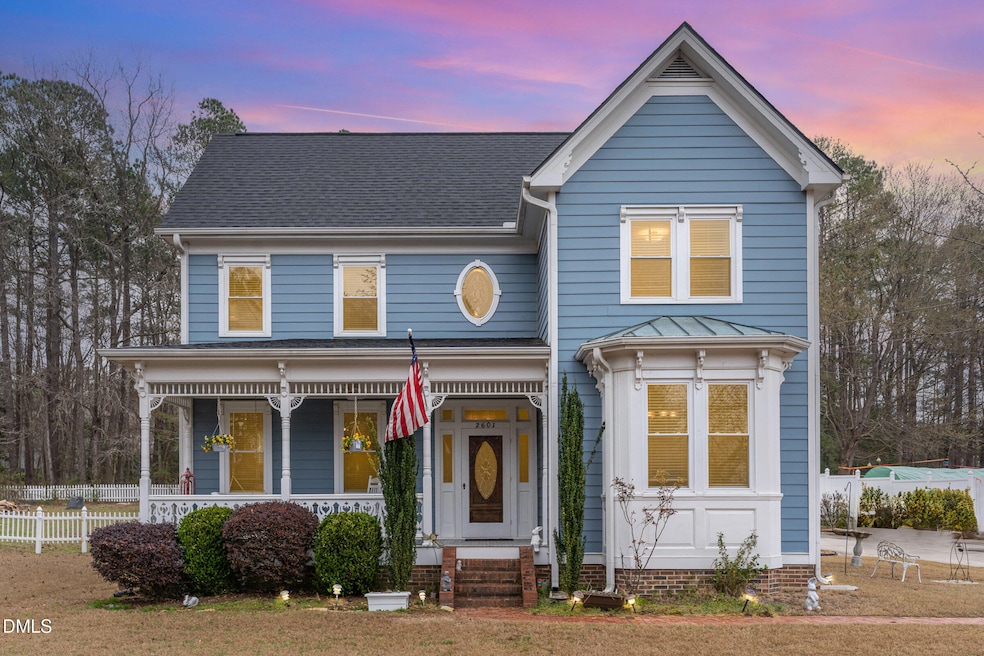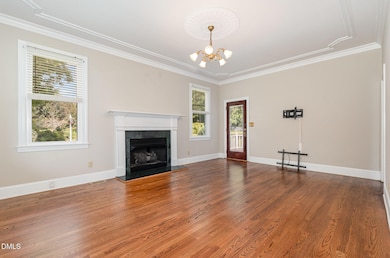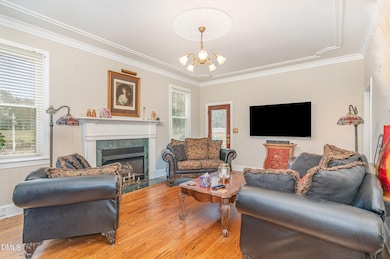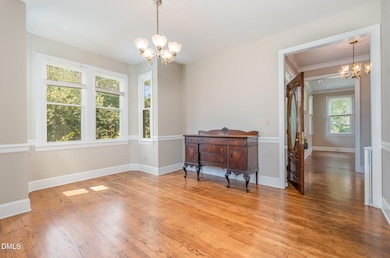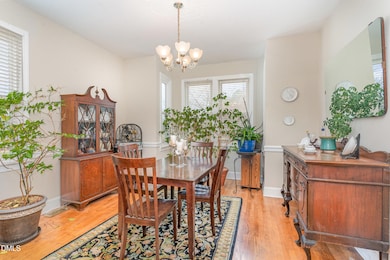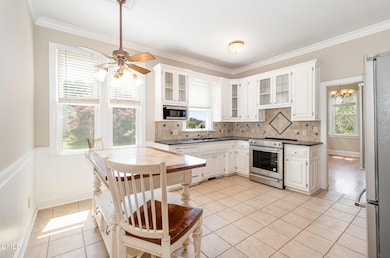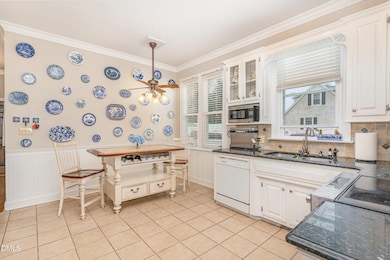2601 Forestville Rd Wake Forest, NC 27587
Highlights
- 0.7 Acre Lot
- Deck
- Sun or Florida Room
- Rolesville Middle School Rated 9+
- Wood Flooring
- Granite Countertops
About This Home
Available NOW! This charming two-story Victorian-style home with many upgrades is set on a spacious .70-acre lot, offers 4 bedrooms, 3.5 baths, and timeless character! A welcoming front porch, ideal for rocking chairs while you watch sunsets, leads into the living room with hardwood floors, crown molding, and a cozy fireplace. The formal dining room flows into the kitchen, featuring stainless steel appliances, granite countertops, and ample cabinet space. Upstairs, the primary suite includes a luxurious ensuite bath with a jet tub and walk-in shower. A second primary bedroom with ensuite bath and two additional bedrooms offer versatility for family, guests, or a home office. 3rd full bath in hall! Enjoy peaceful mornings in the sunroom, perfect for sipping coffee. The back deck overlooks a fenced backyard with a storage shed, providing plenty of outdoor space. Photos include some furnished views but this home is available now for occupancy. Pets considered case-by-case. Home is located in a great location convenient to downtown Wake Forest, major commute roadways, restaurants and shopping. Welcome home! *Home is also on sales market. Owner is licensed RE agent.
Home Details
Home Type
- Single Family
Est. Annual Taxes
- $2,888
Year Built
- Built in 1984
Lot Details
- 0.7 Acre Lot
- Back Yard Fenced and Front Yard
Parking
- 2 Car Attached Garage
- Inside Entrance
- Parking Deck
- Side Facing Garage
Home Design
- Entry on the 1st floor
Interior Spaces
- 2,532 Sq Ft Home
- 2-Story Property
- Crown Molding
- Ceiling Fan
- Family Room with Fireplace
- Sun or Florida Room
- Storage
Kitchen
- Eat-In Kitchen
- Electric Range
- Microwave
- Dishwasher
- Granite Countertops
Flooring
- Wood
- Carpet
- Tile
- Vinyl
Bedrooms and Bathrooms
- 4 Bedrooms
- Primary bedroom located on second floor
- Bathtub with Shower
- Shower Only
Laundry
- Laundry Room
- Laundry on main level
- Washer and Dryer
Outdoor Features
- Deck
- Outdoor Storage
- Outbuilding
- Front Porch
Schools
- Harris Creek Elementary School
- Rolesville Middle School
- Rolesville High School
Utilities
- Central Heating and Cooling System
- Private Water Source
- Well
- Septic Tank
Community Details
- Breed Restrictions
Listing and Financial Details
- Security Deposit $2,595
- Property Available on 11/1/25
- Tenant pays for all utilities, grounds care, air and water filters
- The owner pays for sewer, water
- 12 Month Lease Term
- $90 Application Fee
Map
Source: Doorify MLS
MLS Number: 10127287
APN: 1748.04-64-4375-000
- 8813 Malmesbury Ln
- 8807 Malmesbury Ln
- 8815 Malmesbury Ln
- 2634 Yellow Pine Rd
- 8748 Wardle Ct
- 2728 Sammish Way
- 8750 Wardle Ct
- 2714 Sammish Way
- Birch Plan at Forestville Station
- Sage Plan at Forestville Station
- Magnolia Plan at Forestville Station
- 8754 Wardle Ct
- 2712 Sammish Way
- 8752 Wardle Ct
- 2710 Sammish Way
- 8744 Wardle Ct
- 8742 Wardle Ct
- 8740 Wardle Ct
- 8732 Wardle Ct
- 2628 Silver Gate Ct
- 8712 Wardle Ct
- 4300 Feeling Ln
- 2705 Casper Creek Ln
- 4316 Prairie Creek Trail
- 8165 Rolling Glenn Dr
- 3140 Leland Dr
- 3904 Swinton St
- 3617 Althorp Dr
- 3501 Donner Trail
- 4325 Lyman Ave
- 8109 Bright Oak Trail
- 7807 Braefield Dr
- 8039 Marsh Hollow Dr
- 8174 Cohosh Ct
- 8020 Bright Oak Trail
- 7264 Great Laurel Dr
- 7252 Great Laurel Dr
- 3812 Tritonville Way
- 3636 Meadow Creek Ln
- 919 Middle Ground Ave
