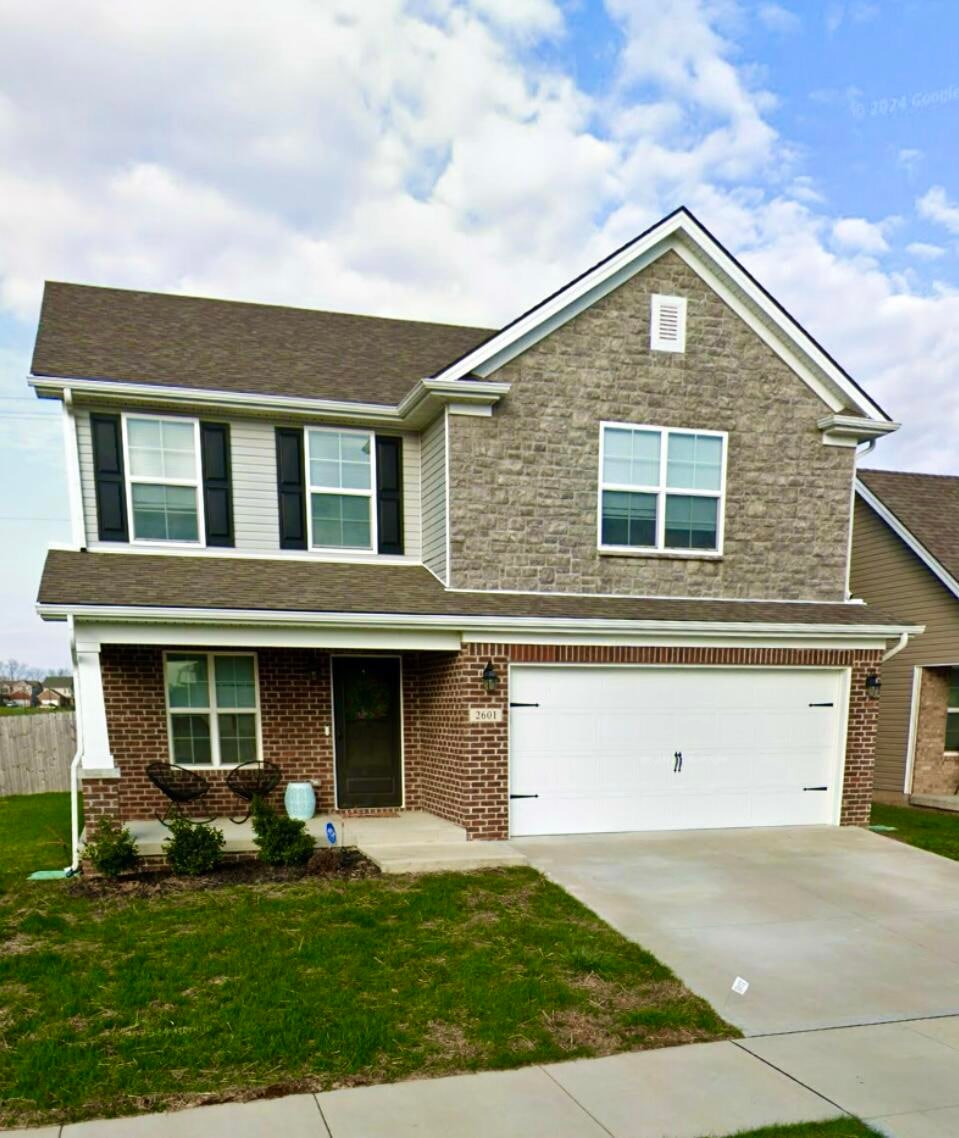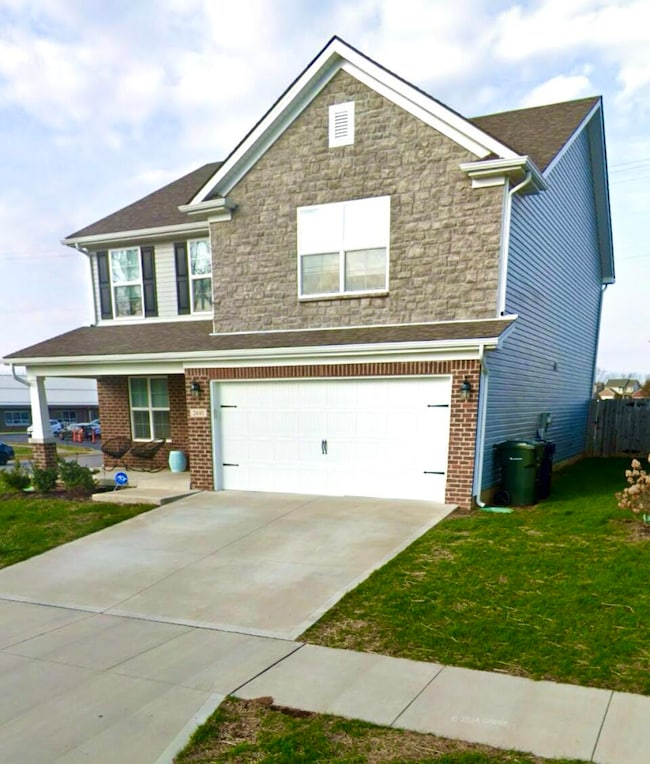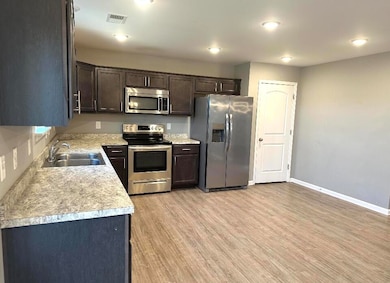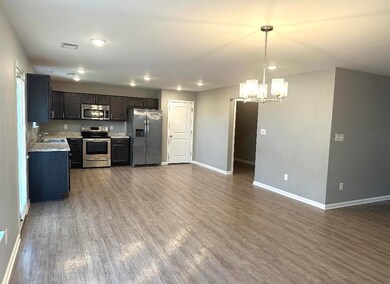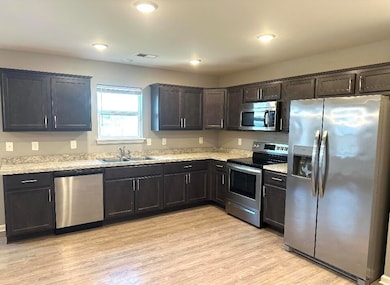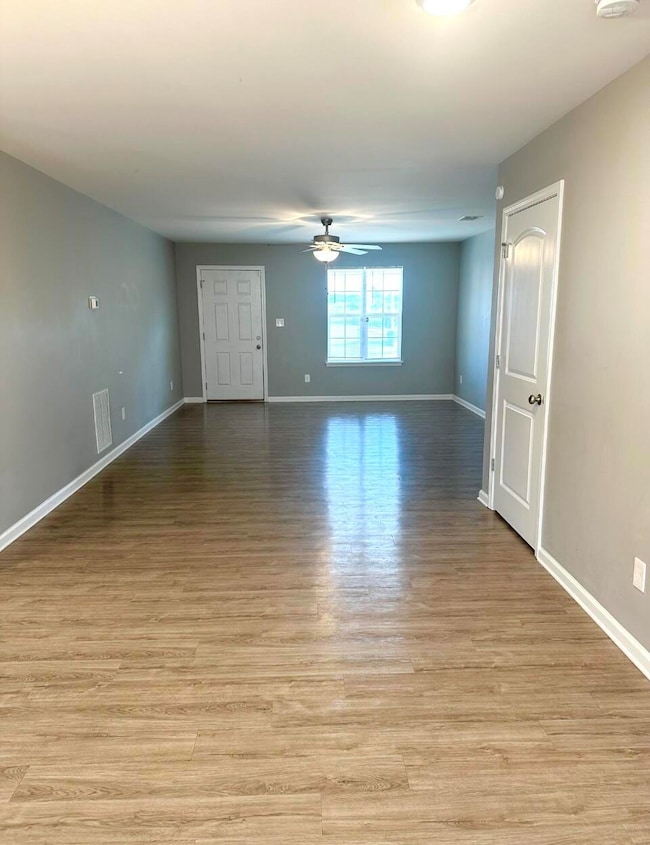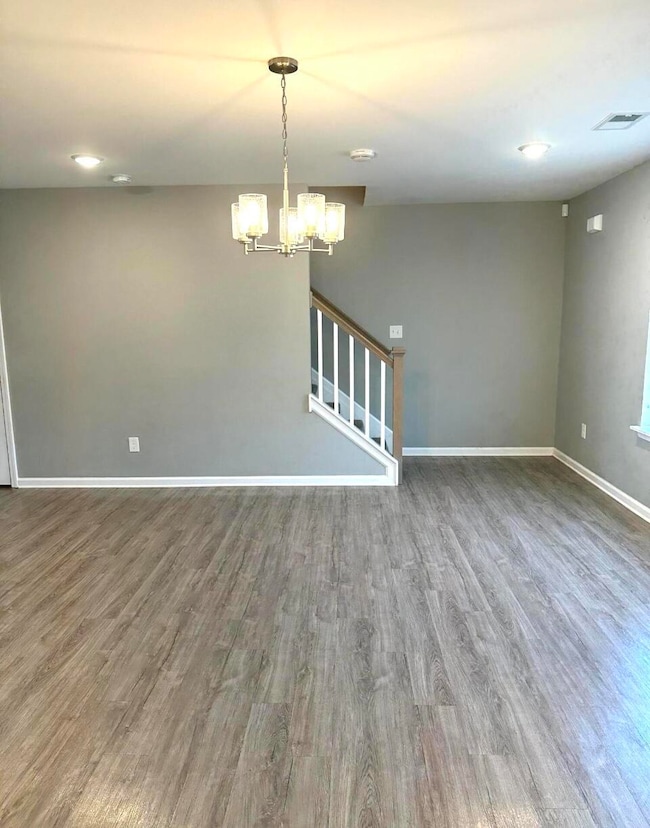2601 Hailey Rose Way Lexington, KY 40511
Greendale Neighborhood
4
Beds
2.5
Baths
4,800
Sq Ft
7,301
Sq Ft Lot
Highlights
- No HOA
- Brick Veneer
- Cooling Available
- 2 Car Attached Garage
- Walk-In Closet
- 1-minute walk to Coventry Playground
About This Home
Welcome home to the Cypress Floor-plan. This area is expanding with new businesses, restaurants and shops with easy access to the interstate and New Circle. This house features 4 large bedrooms, 2.5 baths, walk in closet, an extra flex area, two sitting area, a fenced yard and easy to clean vinyl flooring in the common areas. Kitchen includes stainless steel appliances. Lawn care, wood privacy fence and 2 car garage is included. Pets are welcome with a $30 per pet per month fee (breed can not be on breed restriction guideline list) Text or call for your private showing.
Home Details
Home Type
- Single Family
Est. Annual Taxes
- $3,699
Year Built
- Built in 2022
Lot Details
- 7,301 Sq Ft Lot
- Privacy Fence
- Wood Fence
- Wire Fence
- Landscaped
Parking
- 2 Car Attached Garage
- Front Facing Garage
- Garage Door Opener
- Driveway
Home Design
- Brick Veneer
- Slab Foundation
- Shingle Roof
- Vinyl Siding
Interior Spaces
- 2-Story Property
- Blinds
- Attic Access Panel
Kitchen
- Oven or Range
- Microwave
- Dishwasher
Flooring
- Carpet
- Vinyl
Bedrooms and Bathrooms
- 4 Bedrooms
- Primary bedroom located on second floor
- Walk-In Closet
Laundry
- Laundry on main level
- Washer and Electric Dryer Hookup
Outdoor Features
- Patio
Schools
- Bryan Station High School
Utilities
- Cooling Available
- Heating Available
- Electric Water Heater
Listing and Financial Details
- 12 Month Lease Term
Community Details
Overview
- No Home Owners Association
- Coventry Subdivision
Pet Policy
- Pets up to 120 lbs
- Birds Allowed
- 2 Pets Allowed
- $30 Pet Fee
- Dogs and Cats Allowed
- Breed Restrictions
Map
Source: ImagineMLS (Bluegrass REALTORS®)
MLS Number: 25505856
APN: 38289930
Nearby Homes
- 2228 Prescott Ln
- 2764 Kearney Creek Ln
- 2845 Kearney Creek Ln
- 988 Applecross Dr
- 2757 Meadowsweet Ln
- 2760 Sullivans Trace
- 2720 Kearney Creek Ln
- 1325 Harrington Ct
- 2329 Lonan Ct
- 2716 Kearney Creek Ln
- 2336 Baileys Row
- 2332 Mulundy Way
- 2340 Mulundy Way
- 1100 Mountain Laurel Way
- 2368 Lonan Ct
- 1029 Birch Dr
- 2241 Cravat Pass
- 2237 Cravat Pass
- 2760 Goldenrod Ln
- 2229 Cravat Pass
- 2621 Hailey Rose Way
- 2324 Case Way
- 2321 Foster Dr
- 2444 Feathersound Way
- 2313 Tanksley Way
- 2452 Feathersound
- 2353 Walcot Way
- 2484 Feathersound
- 2504 Feathersound Way
- 2220 Walcot Way
- 2204 Walcot Way
- 2500 Guildhall Ln
- 2525 Guildhall Ln
- 2201 Walcot Way
- 2521 Guildhall Ln
- 1961 Drummond Dr
- 2559 Kearney Ridge Blvd
- 1024 Greendale Rd
- 2861 Cherry Blossom Way
- 2920 Our Tibbs Trail
